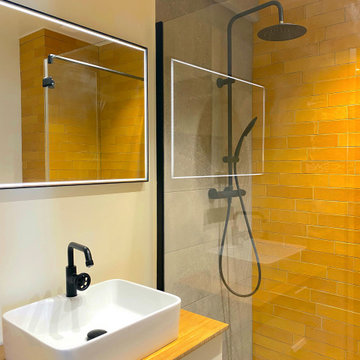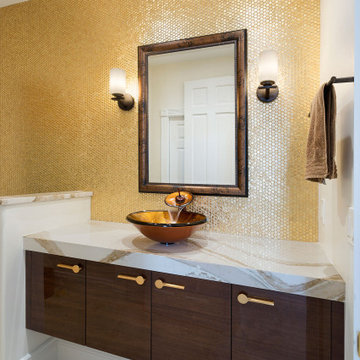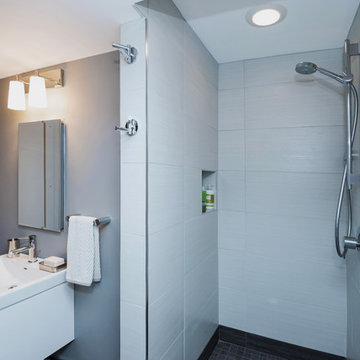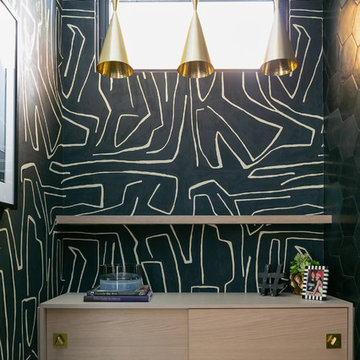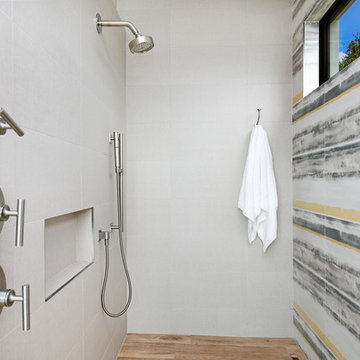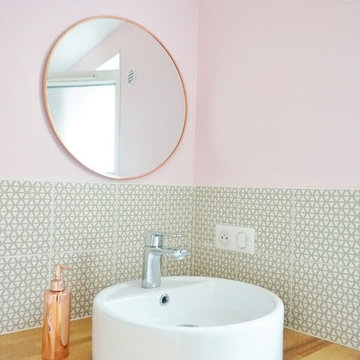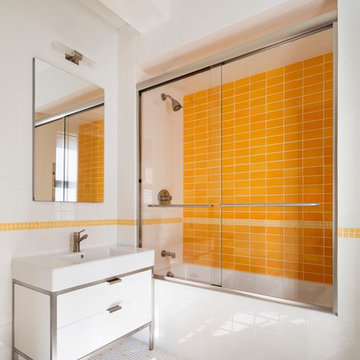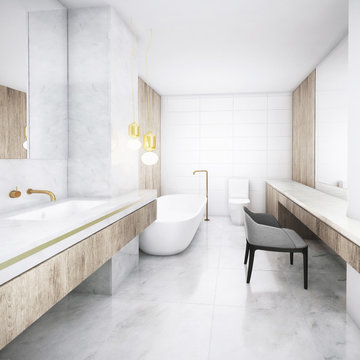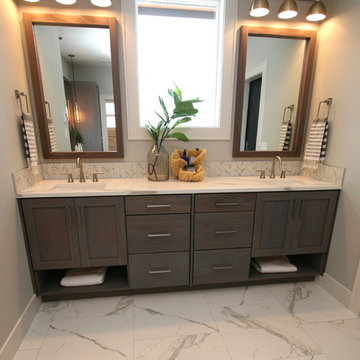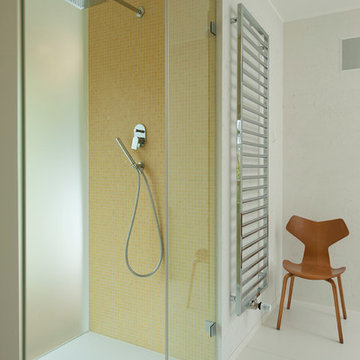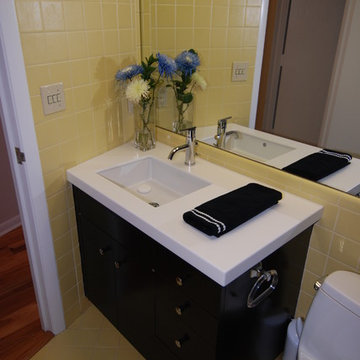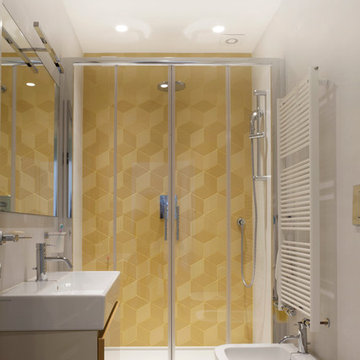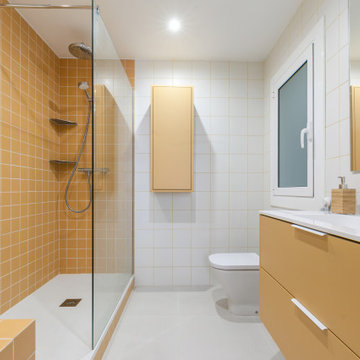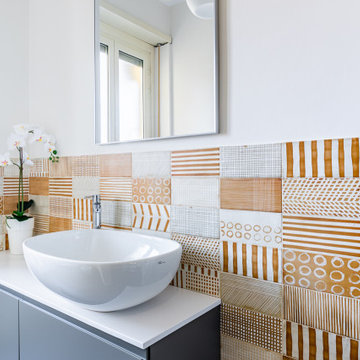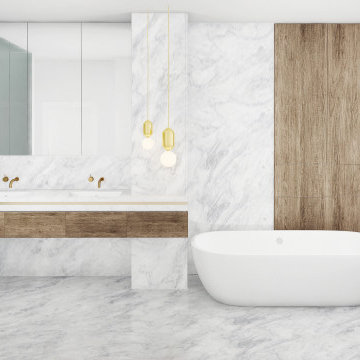783 Billeder af moderne badeværelse med gule fliser
Sorteret efter:
Budget
Sorter efter:Populær i dag
121 - 140 af 783 billeder
Item 1 ud af 3
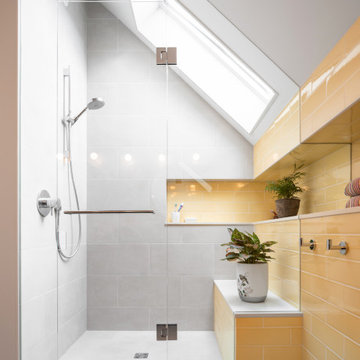
A truly special property located in a sought after Toronto neighbourhood, this large family home renovation sought to retain the charm and history of the house in a contemporary way. The full scale underpin and large rear addition served to bring in natural light and expand the possibilities of the spaces. A vaulted third floor contains the master bedroom and bathroom with a cozy library/lounge that walks out to the third floor deck - revealing views of the downtown skyline. A soft inviting palate permeates the home but is juxtaposed with punches of colour, pattern and texture. The interior design playfully combines original parts of the home with vintage elements as well as glass and steel and millwork to divide spaces for working, relaxing and entertaining. An enormous sliding glass door opens the main floor to the sprawling rear deck and pool/hot tub area seamlessly. Across the lawn - the garage clad with reclaimed barnboard from the old structure has been newly build and fully rough-in for a potential future laneway house.
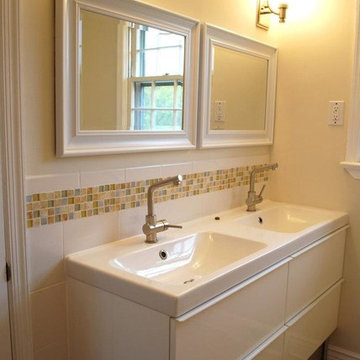
We used Ikea narrow sinks here, to help save space. A bright yellow accent tile adds a punch of color next to the white tile and sinks.
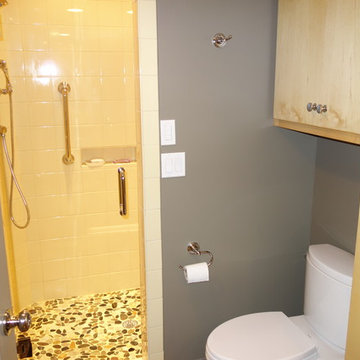
The original bath had a tiny shower, so the room was expanded to include a 5.5' x 3' step-in shower with seat and niches, hand-held sprayer and diverter valve...and 6" can vent lights with separate fan switch. 6" square tile was used to keep an element of the 80's feel in the ranch house. New tall cabinetry was installed for increased towel and supply storage.
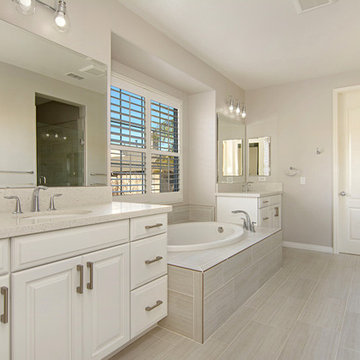
This gorgeous master bathroom remodel has a new modern twist. His and her sinks and vanities are perfect for that busy couple who are particular in how they get ready in the morning. No mixing up products in these vanities! A large soaking tub was added for relaxation and walk in shower. This bathroom is bright and airy perfect to walk into every morning! Photos by Preview First
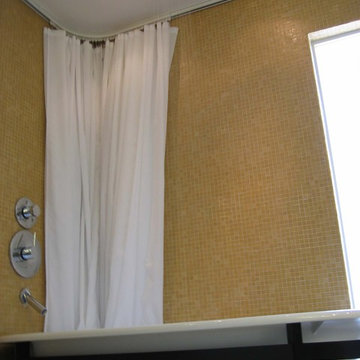
Not every bathroom needs to feel weighed down by cabinetry or other functional elements. With a little imagination they can seem to defy gravity. This bathroom uses wall-mounted base cabinets, accent lighting, a ceiling-mounted tub-filler and slim ceiling track for the shower curtain to achieve an expanded feeling. This technique can be used in a spacious master bath or a tiny powder room.
783 Billeder af moderne badeværelse med gule fliser
7
