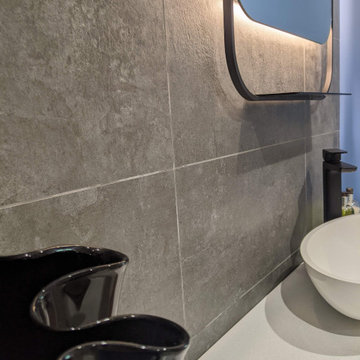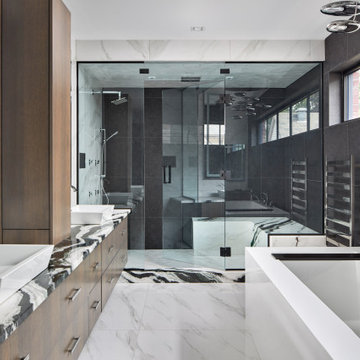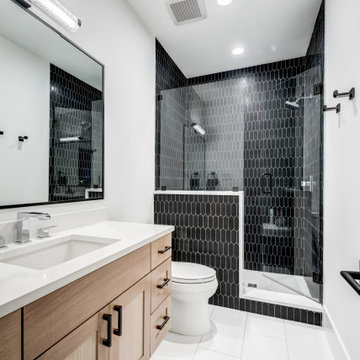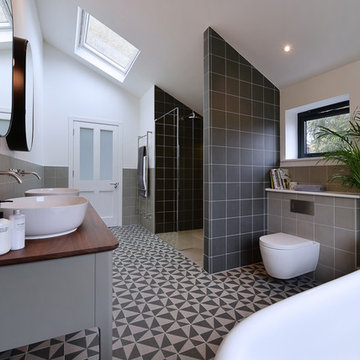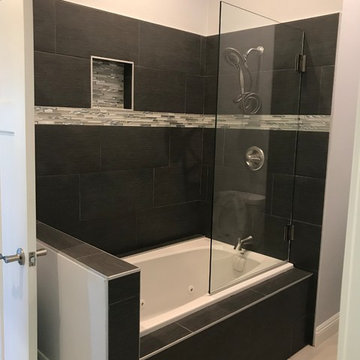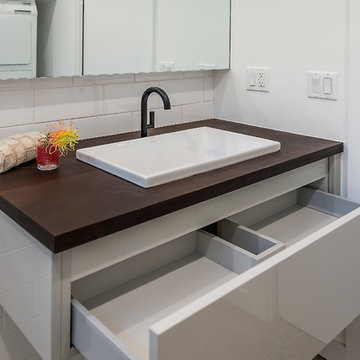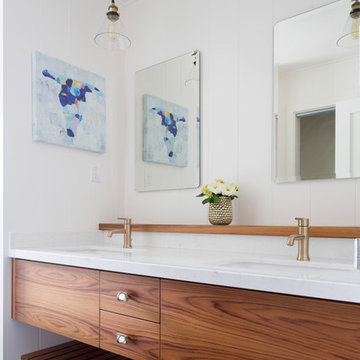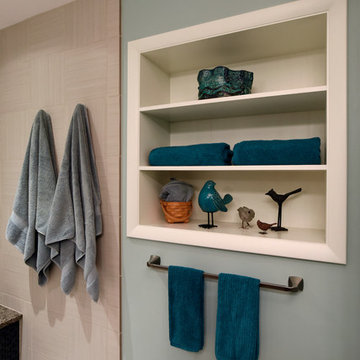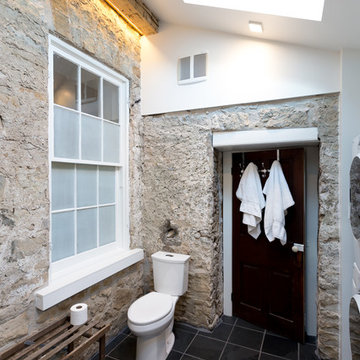8.412 Billeder af moderne badeværelse med sorte fliser
Sorteret efter:
Budget
Sorter efter:Populær i dag
161 - 180 af 8.412 billeder
Item 1 ud af 3

When your primary bathroom isn't large, it's so important to address the storage needs. By taking out the built in tub, and adding in a freestanding tub, we were able to gain some length for our vanity. We removed the dropped soffit over the mirrors and in the shower to increase visual space and take advantage of the vaulted ceiling. Interest was added by mixing the finish of the fixtures. The shower and tub fixtures are Vibrant Brushed Moderne Brass, and the faucets and all accessories are matte black. We used a patterned floor to create interest and a large format (24" x 48") tile to visually enlarge the shower. This primary bath is a mix of cools and warms and is now a high functioning space for the owners.

Behind the rolling hills of Arthurs Seat sits “The Farm”, a coastal getaway and future permanent residence for our clients. The modest three bedroom brick home will be renovated and a substantial extension added. The footprint of the extension re-aligns to face the beautiful landscape of the western valley and dam. The new living and dining rooms open onto an entertaining terrace.
The distinct roof form of valleys and ridges relate in level to the existing roof for continuation of scale. The new roof cantilevers beyond the extension walls creating emphasis and direction towards the natural views.

First impression count as you enter this custom-built Horizon Homes property at Kellyville. The home opens into a stylish entryway, with soaring double height ceilings.
It’s often said that the kitchen is the heart of the home. And that’s literally true with this home. With the kitchen in the centre of the ground floor, this home provides ample formal and informal living spaces on the ground floor.
At the rear of the house, a rumpus room, living room and dining room overlooking a large alfresco kitchen and dining area make this house the perfect entertainer. It’s functional, too, with a butler’s pantry, and laundry (with outdoor access) leading off the kitchen. There’s also a mudroom – with bespoke joinery – next to the garage.
Upstairs is a mezzanine office area and four bedrooms, including a luxurious main suite with dressing room, ensuite and private balcony.
Outdoor areas were important to the owners of this knockdown rebuild. While the house is large at almost 454m2, it fills only half the block. That means there’s a generous backyard.
A central courtyard provides further outdoor space. Of course, this courtyard – as well as being a gorgeous focal point – has the added advantage of bringing light into the centre of the house.

Transformer la maison où l'on a grandi
Voilà un projet de rénovation un peu particulier. Il nous a été confié par Cyril qui a grandi avec sa famille dans ce joli 50 m².
Aujourd'hui, ce bien lui appartient et il souhaitait se le réapproprier en rénovant chaque pièce. Coup de cœur pour la cuisine ouverte et sa petite verrière et la salle de bain black & white

This penthouse in an industrial warehouse pairs old and new for versatility, function, and beauty. The master bath features dual sinks, cyan blue and dark blue fish scale tile from sink to ceiling between mirrors, and a grey floating vanity. Reflected in the mirrors is the large glass enclosed shower.
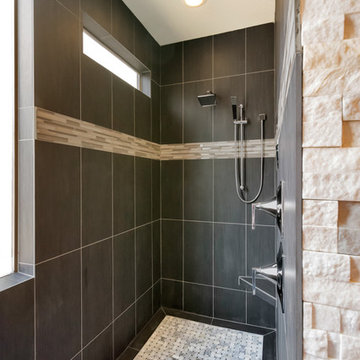
Mariano & Co.,LLC completed a Full Master Bathroom Remodel. Removed the tub shower combo and created a Large Walk-In Shower with a Stacked Stone feature wall on the outside. All New Cabinets, Quartz Counter tops, Lighting, and Completed with Wood Plank Tile Flooring.
8.412 Billeder af moderne badeværelse med sorte fliser
9
