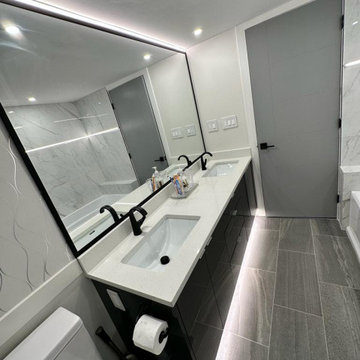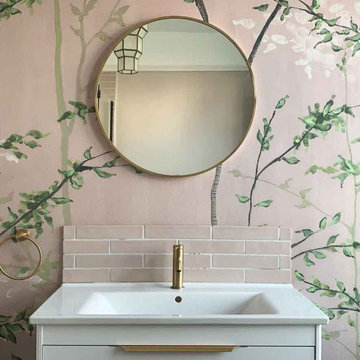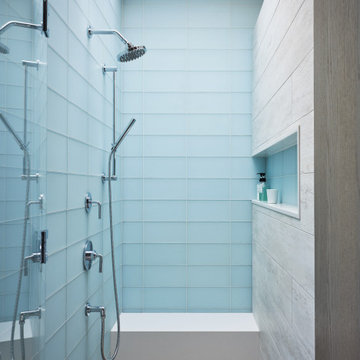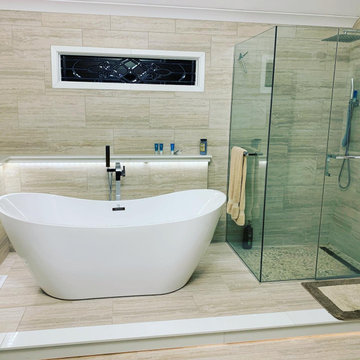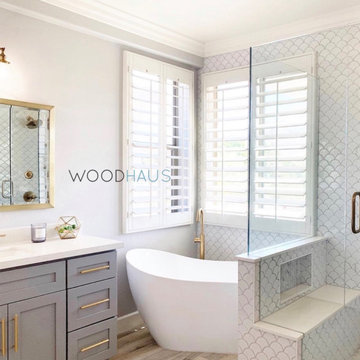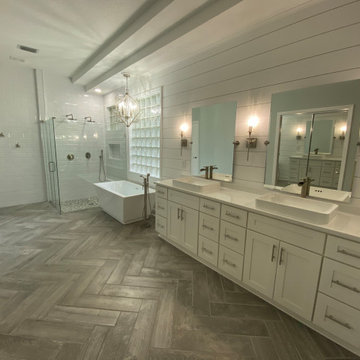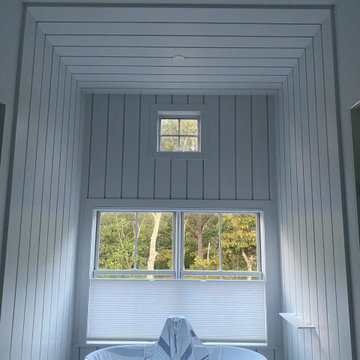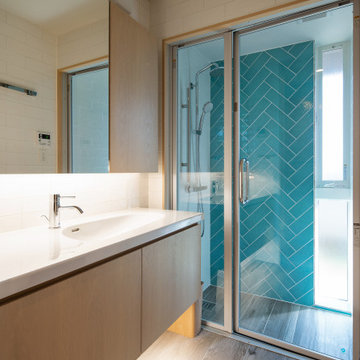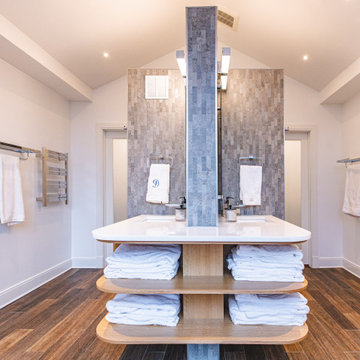1.051 Billeder af moderne badeværelse med trælignende flisegulv
Sorteret efter:
Budget
Sorter efter:Populær i dag
141 - 160 af 1.051 billeder
Item 1 ud af 3
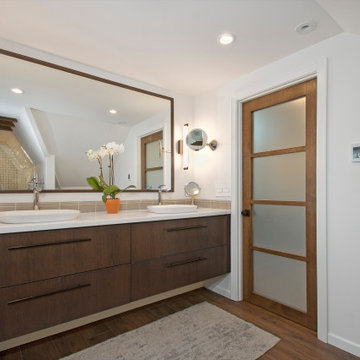
Architecture & Construction Management by: Harmoni Designs, LLC.
New modern Scandinavian and Japanese inspired custom designed master bathroom.
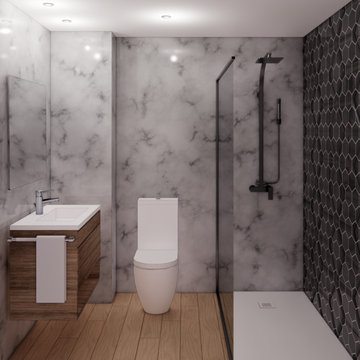
En este baño los clientes optaron por un estilo moderno combinando azulejo con apariencia en mármol y zona de ducha en tonos negros y blancos con tonos cálidos en madera en suelo y mueble.
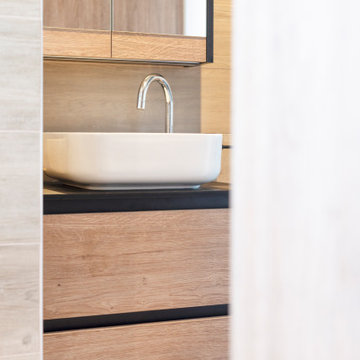
Rénovation complète de la salle de bain
J'ai remplacé la baignoire par une grande douche, changé les toilettes par un modèle suspendu.
Ajout de placards sur mesure pour plus rangements.
Nous avons repris l'intégralité du sol : démolition de l'anciens, et installation d'un carrelage plus moderne.
Electricité et plomberie ont été également été modifiés.
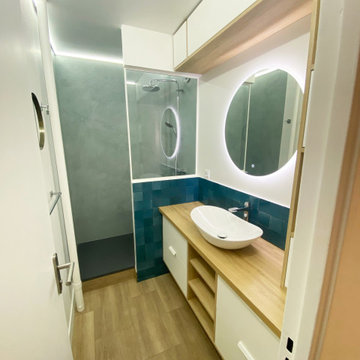
Rénovation d'une entrée, d'un toilette ainsi que d'une salle d'eau d'une surface totale de 8m2.
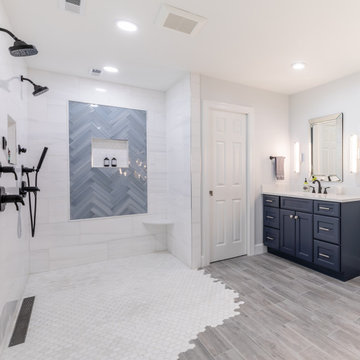
The homeowners of this large single-family home in Fairfax Station suburb of Virginia, desired a remodel of their master bathroom. The homeowners selected an open concept for the master bathroom.
We relocated and enlarged the shower. The prior built-in tub was removed and replaced with a slip-free standing tub. The commode was moved the other side of the bathroom in its own space. The bathroom was enlarged by taking a few feet of space from an adjacent closet and bedroom to make room for two separate vanity spaces. The doorway was widened which required relocating ductwork and plumbing to accommodate the spacing. A new barn door is now the bathroom entrance. Each of the vanities are equipped with decorative mirrors and sconce lights. We removed a window for placement of the new shower which required new siding and framing to create a seamless exterior appearance. Elegant plank porcelain floors with embedded hexagonal marble inlay for shower floor and surrounding tub make this memorable transformation. The shower is equipped with multi-function shower fixtures, a hand shower and beautiful custom glass inlay on feature wall. A custom French-styled door shower enclosure completes this elegant shower area. The heated floors and heated towel warmers are among other new amenities.
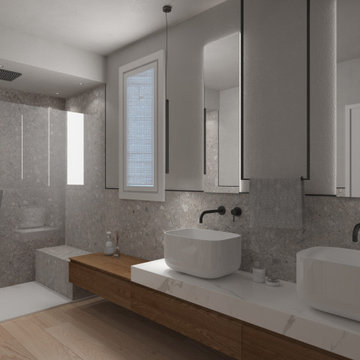
Bagno padronale con mobile sospeso in legno di rovere, piano in gres effetto marmo e 2 lavabi in appoggio con rubinetteria nera a parete. Portasciugamani a soffitto, doccia con panca.
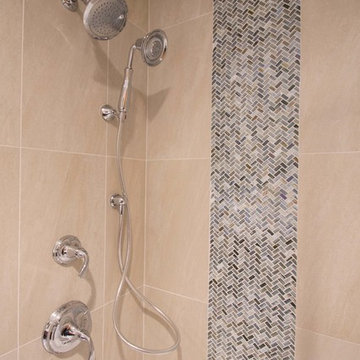
Project by Wiles Design Group. Their Cedar Rapids-based design studio serves the entire Midwest, including Iowa City, Dubuque, Davenport, and Waterloo, as well as North Missouri and St. Louis.
For more about Wiles Design Group, see here: https://wilesdesigngroup.com/
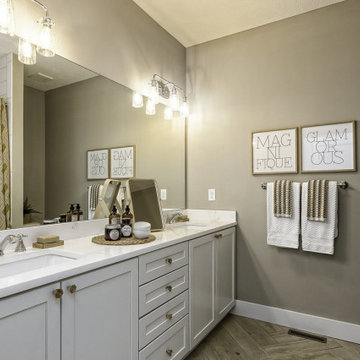
STRATO - CA701A
A contemporary classic. Crisp white marble with feathery contrasting amber and gold veining, Strato brings to life soft movement with a glossy sheen.
PATTERN: MOVEMENT VEINEDFINISH: POLISHEDCOLLECTION: CASCINASLAB SIZE: JUMBO (65" X 130")
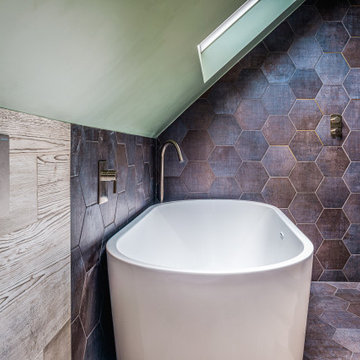
See how we took the tiles all the way up to where the sloped ceiling begins? This is an optical technique to help extend the space.
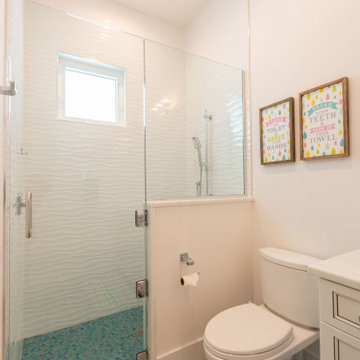
This bathroom is full of whimsical detail. Perfect for their children and still elegant enough for guests.
1.051 Billeder af moderne badeværelse med trælignende flisegulv
8
