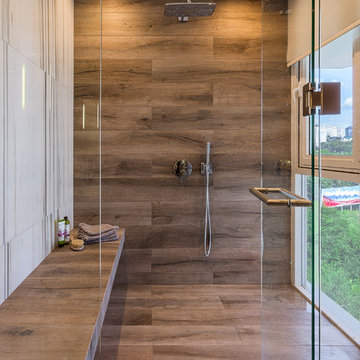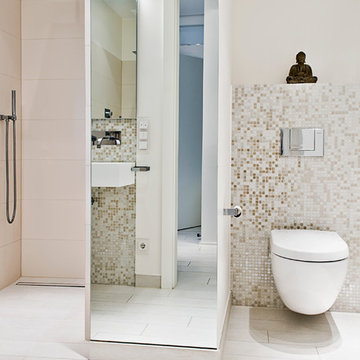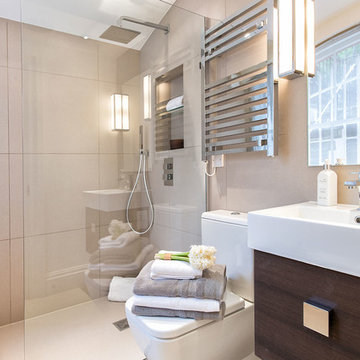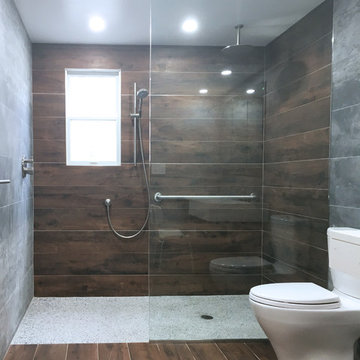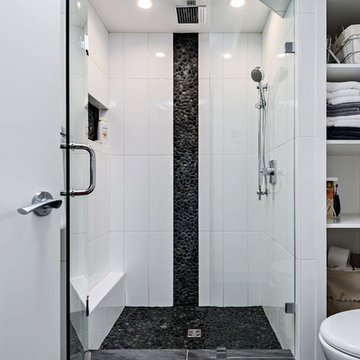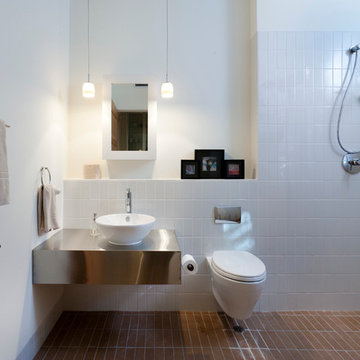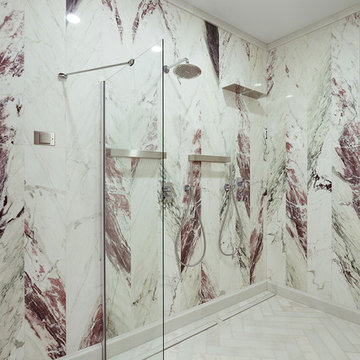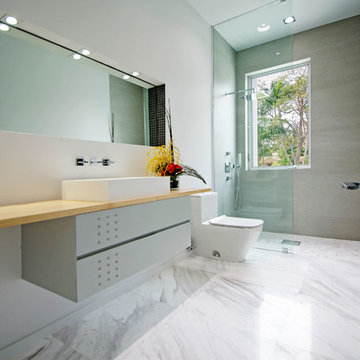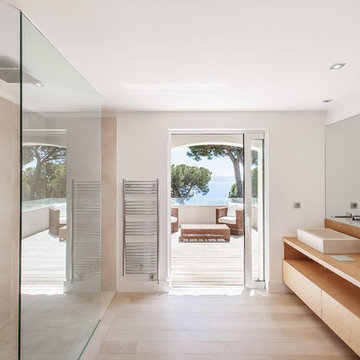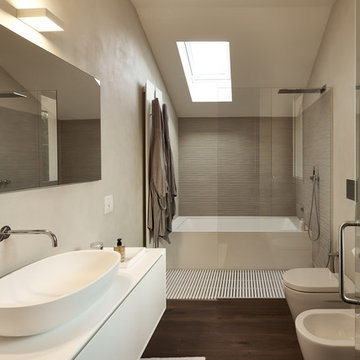104 Billeder af moderne badeværelse
Sorteret efter:
Budget
Sorter efter:Populær i dag
21 - 40 af 104 billeder
Item 1 ud af 3
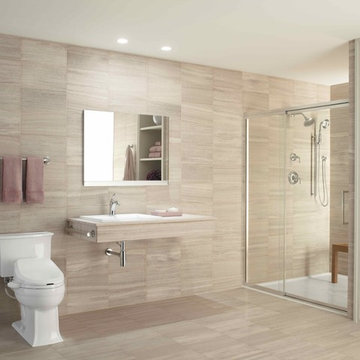
This shower is made more accessible through the use of a comfort height toilet and roll under sink.
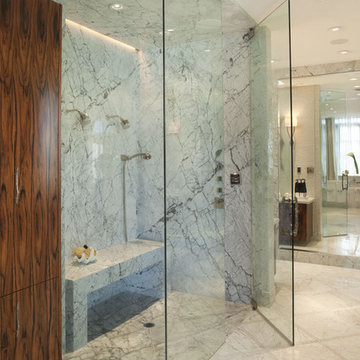
This was the first time I had done a stem shower where the ceilings are over nine feet. And curb less shower doors! I always try new ideas out on my own homes to see if they will work! And they did.
Find den rigtige lokale ekspert til dit projekt
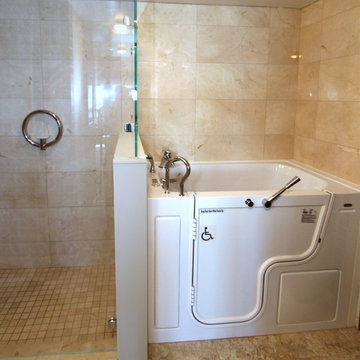
This bathroom was remodeled to accommodate a separate shower and walk-in bathtub. It allows multiple generations to live in the same home. The soap dish on the shower wall is also a designer grab bar that hides in plain sight.
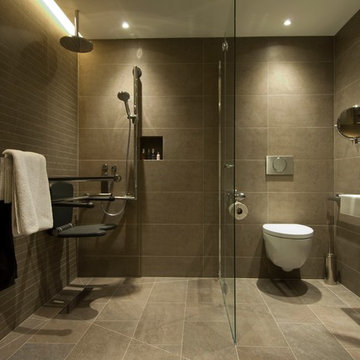
Accessible wet-room designed by Motionspot to enable the user to fold the bi-fold shower screen, increasing circulation space for wheelchair accessibility. The completely level floor removes any trip hazards which can be insalled on concrete or timber floors. The glass screen in the open position keeps the toilet area completely dry.
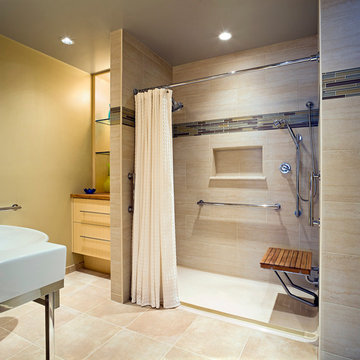
Award of Execellence Winner 2011, Home Builders Association of Maryland Remodelers Awards of Execellence, this project incorporated Universal Design principles and accessibility this bath was created for my client with mobility issues. A barrier free shower base, grab bars, dual shower heads and a teak seat were utilized in this space.
By creating a spa effect using horizontal format tiles, streamlined fixtures and clean maple cabinets, the bath was elevated to nurturing enviroment while able to function effectively for the client.
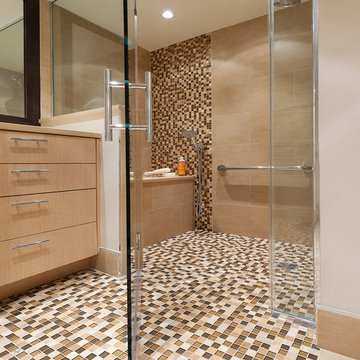
CURBLESS APPEAL. What’s missing in this picture? No threshold makes getting in—and out—of this frameless shower-tub suite pure pleasure. Textured floor tile, grab bars, hand shower, and an extra-wide bath deck complete the clean, seamless design.
Photography by Anice Hoachlander
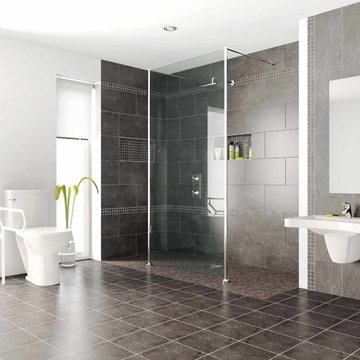
Barrier free level entry shower for a universal or accessible design. This application used a glass reinforced plastic base that is sturdy and provides the "one level" bathroom. These products are available for regional installations and nationwide supply.
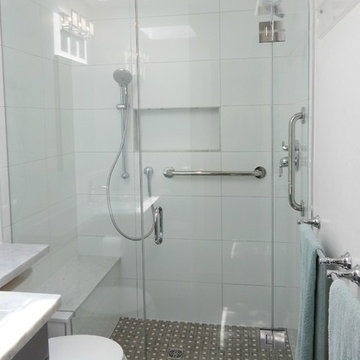
Bathroom renovation for elderly couple. Several grab bars, shower bench and handheld shower mounted at the bench end of the shower increased accessibility
104 Billeder af moderne badeværelse
2
