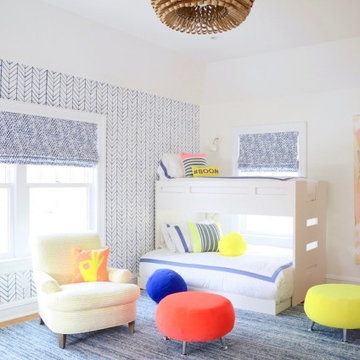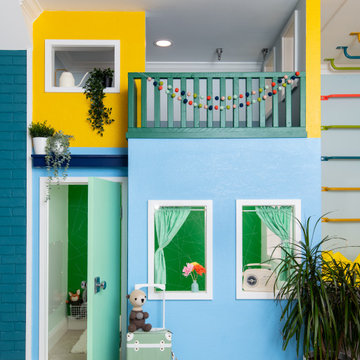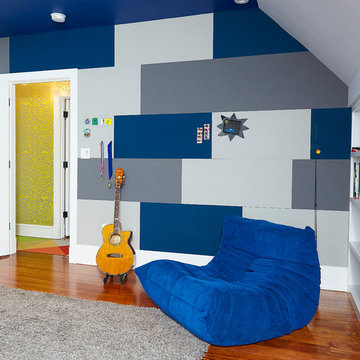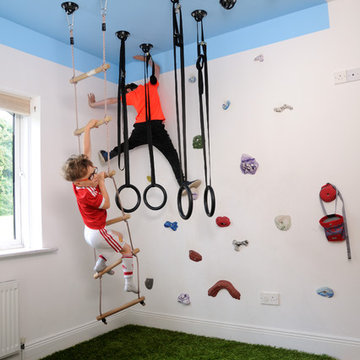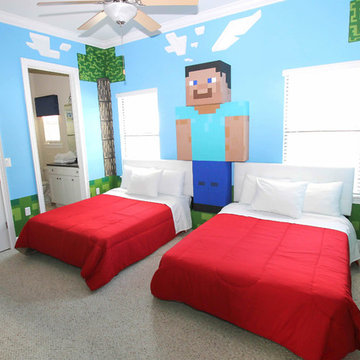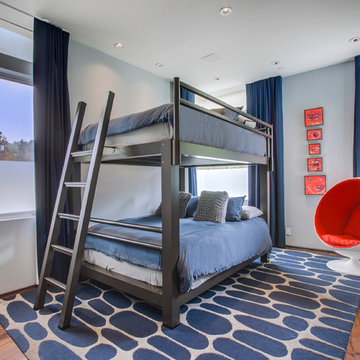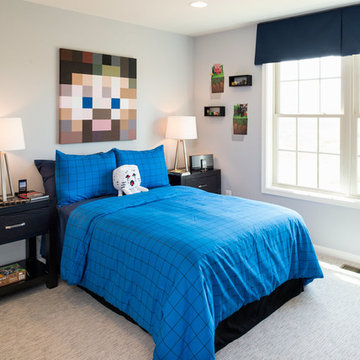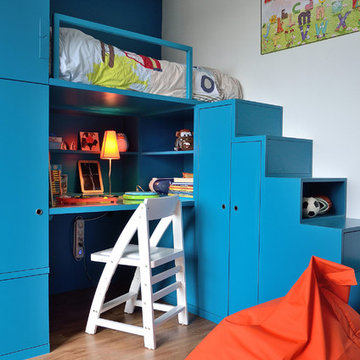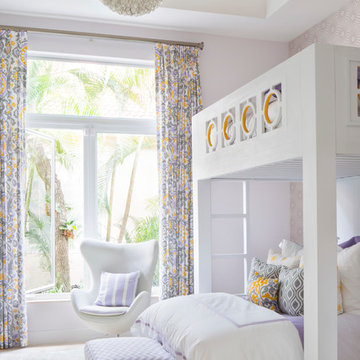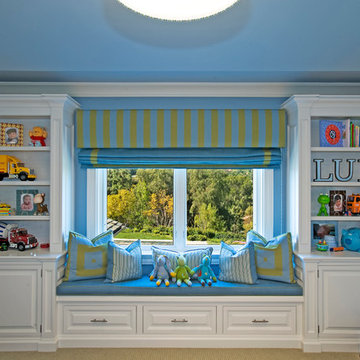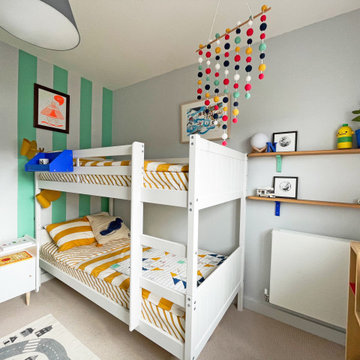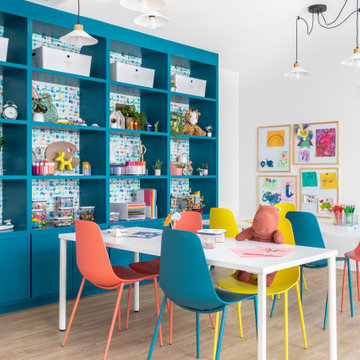2.531 Billeder af moderne blåt baby- og børneværelse
Sorteret efter:
Budget
Sorter efter:Populær i dag
1 - 20 af 2.531 billeder
Item 1 ud af 3

The Solar System inspired toddler's room is filled with hand-painted and ceiling suspended planets, moons, asteroids, comets, and other exciting objects.

Yankees fan bedroom: view toward closet. Complete remodel of bedroom included cork flooring, uplit countertops, custom built-ins with built-in cork board at desk, wall and ceiling murals, and Cascade Coil Drapery at closet door.
Photo by Bernard Andre

Modern attic teenager's room with a mezzanine adorned with a metal railing. Maximum utilization of small space to create a comprehensive living room with a relaxation area. An inversion of the common solution of placing the relaxation area on the mezzanine was applied. Thus, the room was given a consistently neat appearance, leaving the functional area on top. The built-in composition of cabinets and bookshelves does not additionally take up space. Contrast in the interior colours scheme was applied, focusing attention on visually enlarging the space while drawing attention to clever decorative solutions.The use of velux window allowed for natural daylight to illuminate the interior, supplemented by Astro and LED lighting, emphasizing the shape of the attic.
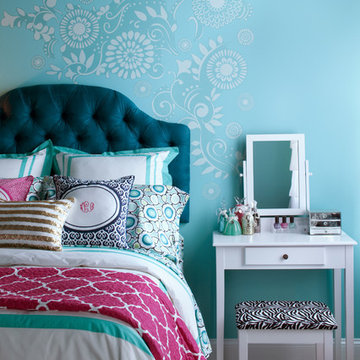
I was hired by the parents of a soon-to-be teenage girl turning 13 years-old. They wanted to remodel her bedroom from a young girls room to a teenage room. This project was a joy and a dream to work on! I got the opportunity to channel my inner child. I wanted to design a space that she would love to sleep in, entertain, hangout, do homework, and lounge in.
The first step was to interview her so that she would feel like she was a part of the process and the decision making. I asked her what was her favorite color, what was her favorite print, her favorite hobbies, if there was anything in her room she wanted to keep, and her style.
The second step was to go shopping with her and once that process started she was thrilled. One of the challenges for me was making sure I was able to give her everything she wanted. The other challenge was incorporating her favorite pattern-- zebra print. I decided to bring it into the room in small accent pieces where it was previously the dominant pattern throughout her room. The color palette went from light pink to her favorite color teal with pops of fuchsia. I wanted to make the ceiling a part of the design so I painted it a deep teal and added a beautiful teal glass and crystal chandelier to highlight it. Her room became a private oasis away from her parents where she could escape to. In the end we gave her everything she wanted.
Photography by Haigwood Studios

View of the bunk wall in the kids playroom. A set of Tansu stairs with pullout draws separates storage to the right and a homework desk to the left. Above each is a bunk bed with custom powder coated black pipe rails. At the entry is another black pipe ladder leading up to a loft above the entry. Below the loft is a laundry shoot cabinet with a pipe to the laundry room below. The floors are made from 5x5 baltic birch plywood.
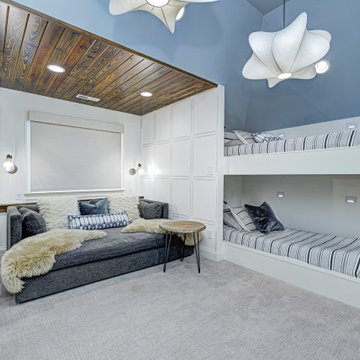
This home renovation project transformed unused, unfinished spaces into vibrant living areas. Each exudes elegance and sophistication, offering personalized design for unforgettable family moments.
This bedroom boasts spacious bunk beds and a thoughtfully designed entertainment unit. The serene blue and white palette sets the tone for relaxation, while statement lights add a touch of contemporary elegance.
Project completed by Wendy Langston's Everything Home interior design firm, which serves Carmel, Zionsville, Fishers, Westfield, Noblesville, and Indianapolis.
For more about Everything Home, see here: https://everythinghomedesigns.com/
To learn more about this project, see here: https://everythinghomedesigns.com/portfolio/fishers-chic-family-home-renovation/
2.531 Billeder af moderne blåt baby- og børneværelse
1


