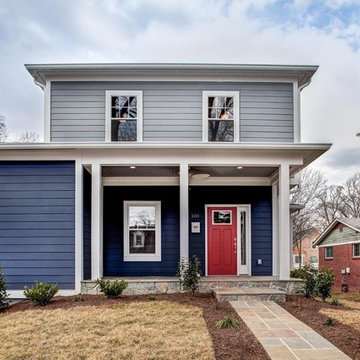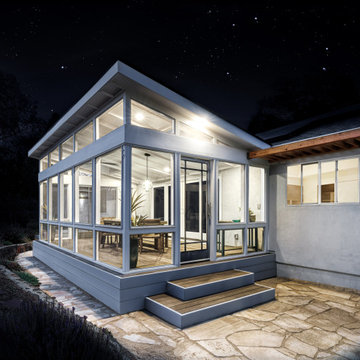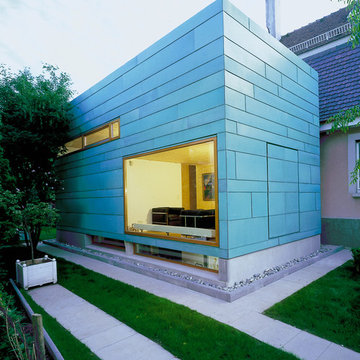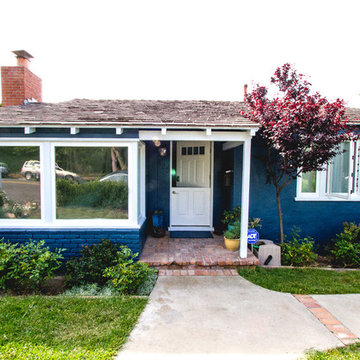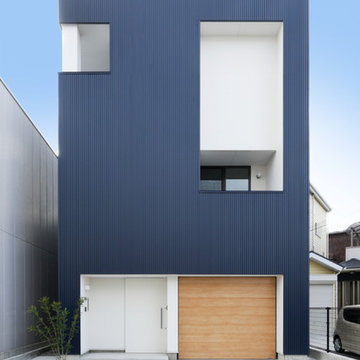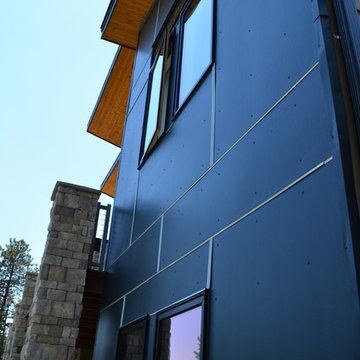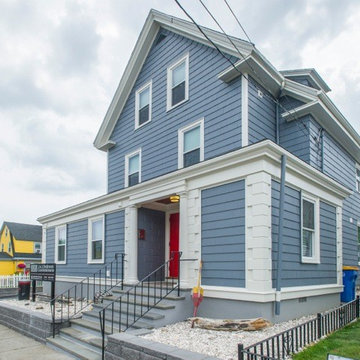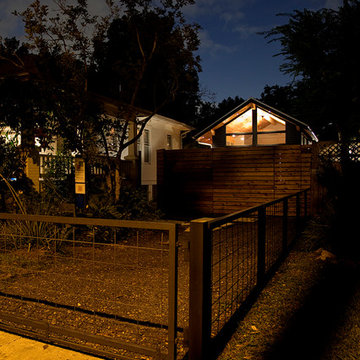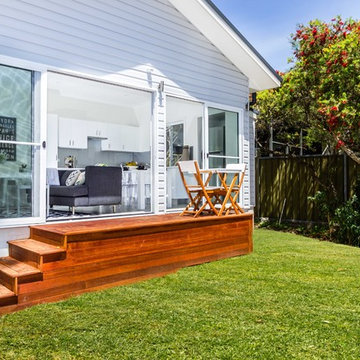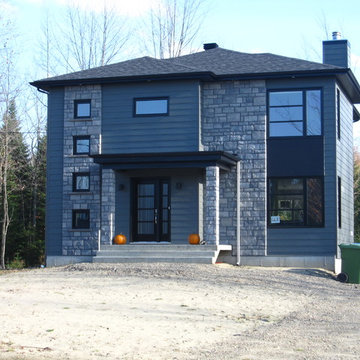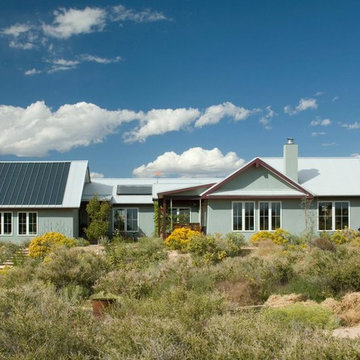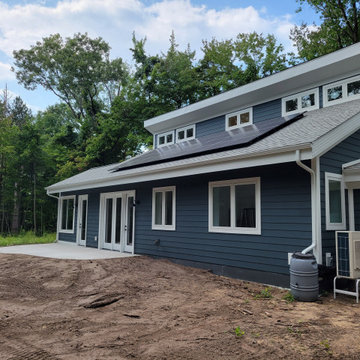2.813 Billeder af moderne blåt hus
Sorteret efter:
Budget
Sorter efter:Populær i dag
121 - 140 af 2.813 billeder
Item 1 ud af 3
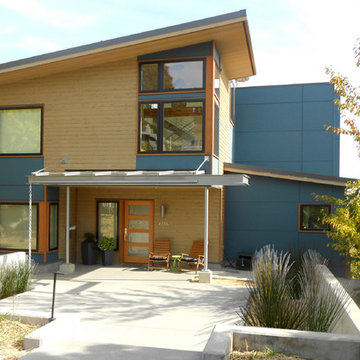
Entry view of the house shows the large playroom windows, custom stair inside, and outdoor porch for their kids to play.
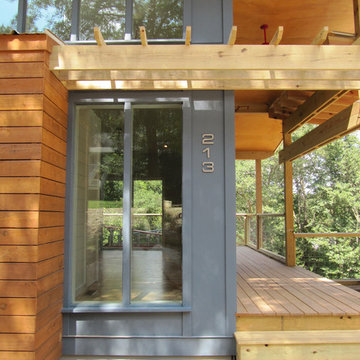
This affordable housing project marries good modern design with sustainability for less than $100/SF. The home was Earthcraft Certified under Southface Energy Institutes Green Building Program.
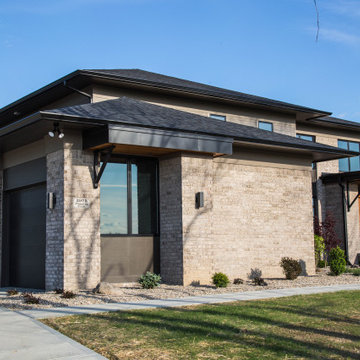
This modern update to the prairie-style creates an updated design that blends seamlessly with the nature that surrounds it.
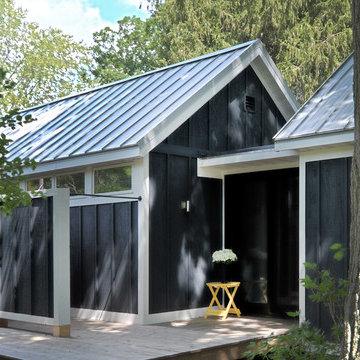
Located along a country road, a half mile from the clear waters of Lake Michigan, we were hired to re-conceptualize an existing weekend cabin to allow long views of the adjacent farm field and create a separate area for the owners to escape their high school age children and many visitors!
The site had tight building setbacks which limited expansion options, and to further our challenge, a 200 year old pin oak tree stood in the available building location.
We designed a bedroom wing addition to the side of the cabin which freed up the existing cabin to become a great room with a wall of glass which looks out to the farm field and accesses a newly designed pea-gravel outdoor dining room. The addition steps around the existing tree, sitting on a specialized foundation we designed to minimize impact to the tree. The master suite is kept separate with ‘the pass’- a low ceiling link back to the main house.
Painted board and batten siding, ribbons of windows, a low one-story metal roof with vaulted ceiling and no-nonsense detailing fits this modern cabin to the Michigan country-side.
A great place to vacation. The perfect place to retire someday.
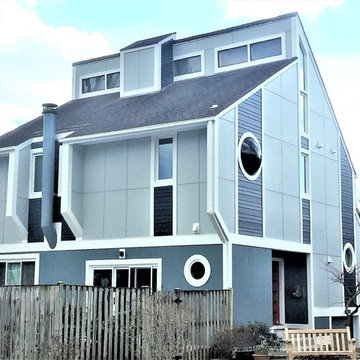
This exterior transformation is located in Arlington, VA. The existing siding was Cedar. The home owner decided to replace their siding with James Hardie Fiber Cement Siding products. This modern/contemporary design is complimented by the Hardie panels in the Light Mist Color. The horizontal lap siding areas are in a 4",4",7" pattern in Hardie's Deep Ocean color. The lower level has the Hardie Sierra 8 panel installed in Boothbay Blue. All trim is Hardie Arctic White fiber cement trim.
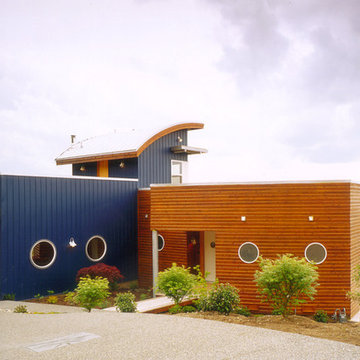
View from road, overlooking Skagit Valley. Photography by Steve Keating.
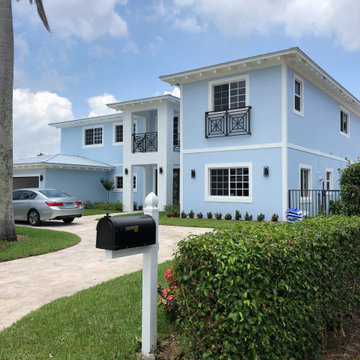
A once 1-story, transformed into a 2-story contemporary home on an inlet in Delray Beach, Florida.
2.813 Billeder af moderne blåt hus
7
