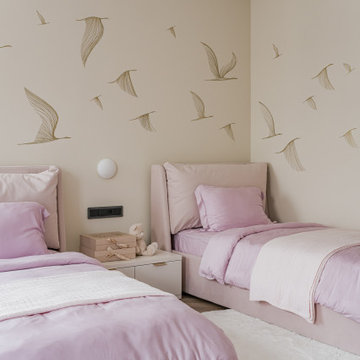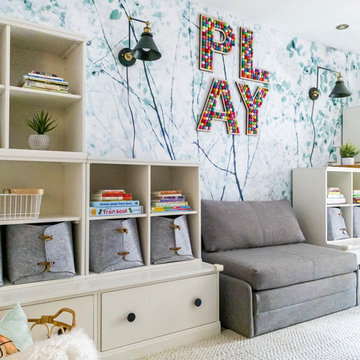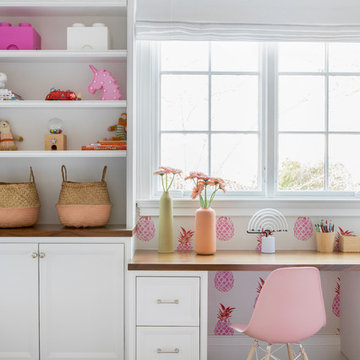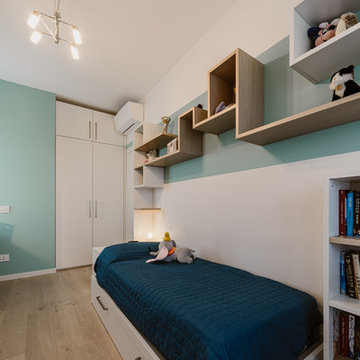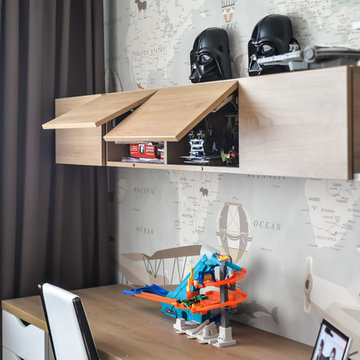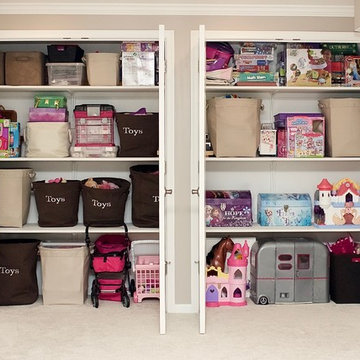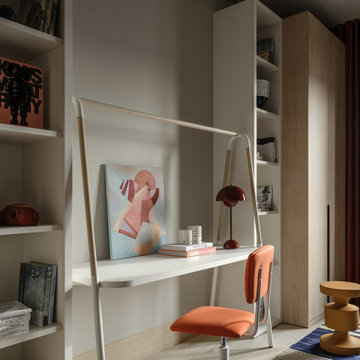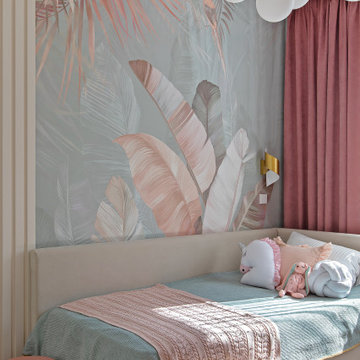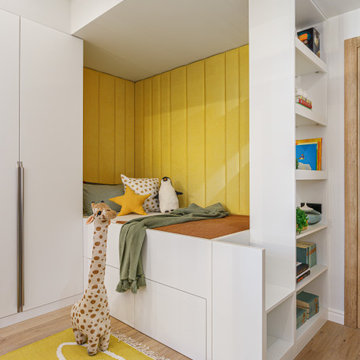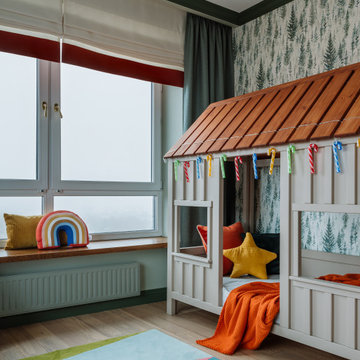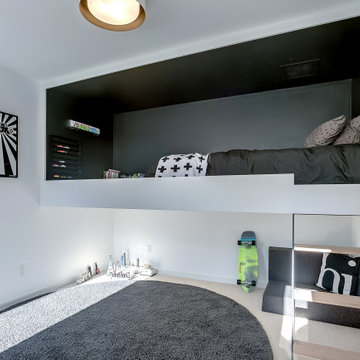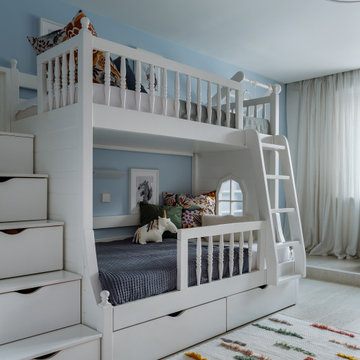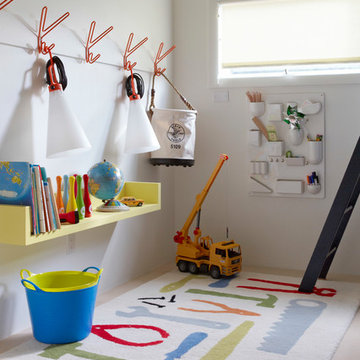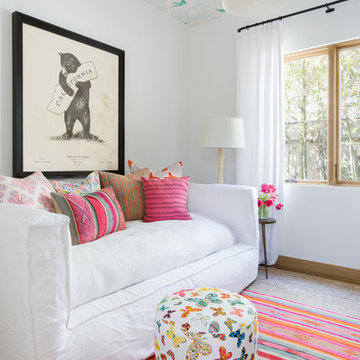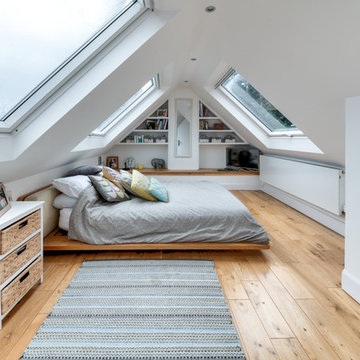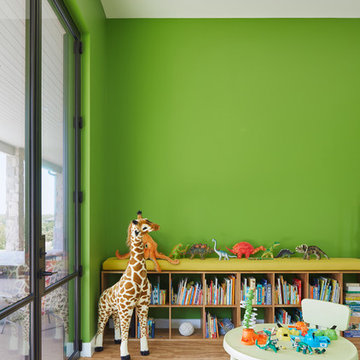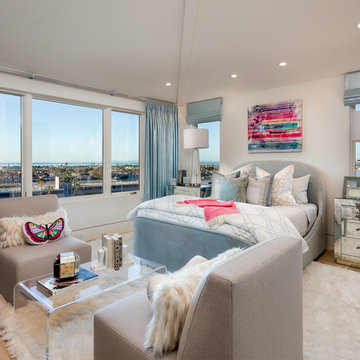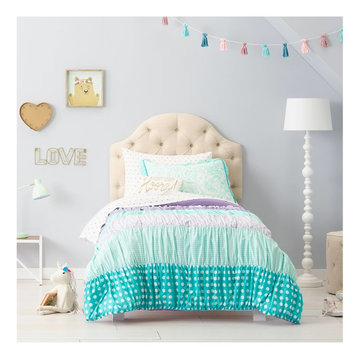Et moderne børneværelse kan være en udfordring at indrette, fordi det skal tjene mange formål, og fordi interesserne hos børnene ofte skifter fra den ene dag til den anden. Der er mange ting, der skal tages højde for, når værelset skal indrettes: møbler, interiør, tæpper, lamper, tapet - hvad skal du vælge, og hvad vil dit barn helst have? Er det et trendy drengeværelse, eller et moderne pigeværelse? Det er ikke kun til at sove eller lege. Der skal også være plads til lektier, alenetid og venner. Det er et værelse til dit barn, så inddragelse er vigtigt. Snak med dit barn om farver, lamper og trendy indretning. Det er deres værelse, og deres behov bør sættes højt, så de føler sig hjemme og har lyst til at være der.
Hvordan finder jeg inspiration til børneværelset?
Når du leder efter inspiration til børneværelset, er det vigtigt at tage dit barn med på råd. Selvom det er dig, der står får indretning og beslutningerne, er det stadig med henblik på at skabe et frit og trygt rum for dit barn. Barnet skal føle sig trygt og hjemme på værelset, og have lyst til at være der. Om det er for at lege, lave lektier, eller for at være sammen med venner, er det vigtigt at føle sig hjemme og at det er netop deres. Når I skal finde inspiration sammen, kan det være en god idé at se på billeder af moderne børneværelser, så det er lettere for jer begge at visualisere hvordan de forskellige møbler, lamper og andet interiør ser ud, udenfor produktkataloget. Se efter møblement, børnelamper, tæpper, beslut om farver på væggene eller tapet - næsten ligesom hvis du skulle indrette dit eget soveværelse. Gem alle billederne til en idébog og se den igennem flere gange, inden I tager nogle endelige beslutninger. Inddrag også gerne dit barn i køb, udpakning og samling af møbler. Det hjælper dem til at føle sig hjemme, hvis de har været med i hele processen. Hvad er den bedste indretning af børneværelse?
Det vigtigste at huske, når du går i gang med at indrette dit barns værelse er, at det er til dit barn. Derfor er det vigtigt at tage dit barns interesser i mente, når du indretter værelset. Mange foretrækker et farverigt rum, så tænkt kreativt når I vælger maling eller tapet. Giv væggene forskellige farver, eller mal kanterne i en anden nuance. Det kan skabe et unikt rum, uden at lave et stort indhug i budgettet. Når I vælger møbler kan det i de fleste tilfælde godt svare sig at vælge mere neutrale modeller og gerne i fuld størrelse, så dit barn kan vokse med dem. En neutral kommode skal ikke nødvendigvis skiftes ud, bare fordi den ikke passer til dit barns stil længere. I stedet kan de neutrale møbler pyntes med wallstickers, posters eller udklip. Dem kan I skifte ud, efterhånden som moden og interesserne ændrer sig. Indretning af pigeværelse og drengeværelse
Der kan i de fleste tilfælde være forskel på, hvordan drenge og piger vil have indrettet deres værelse. Hvor møblerne sagtens kan være neutrale, kan man lave forskellen i de farver du bruger på værelset. Drengeværelser kan typisk bære præg af de klassiske “drengefarver”, som blå og grøn med forskellige detaljer. Pigeværelset er derimod mere alsidigt, hvor det som oftest er lyse farver der kan bevares igennem flere år, da de ikke er så gennemtrængende. Du kan også præge væggene med wallstickers eller posters af børnenes favoritter. De er lette at skifte ud eller fjerne, når de ikke længere har lyst til at have dem oppe. Hvordan indretter jeg et moderne babyværelse?
Indretningen af et moderne babyværelse adskiller sig væsentligt fra et moderne børneværelse. Her skal fokus være på bløde kanter, sikkerhed og komfort. Det kan kræve at du bruger lidt længere tid på at undersøge hvilke møbler, der er mest velegnet for dig og dit barn. Tillader budgettet det, bør du overveje løsninger som dit barn kan vokse med, som eksempelvis en tremmeseng, der kan omdannes til en almindelig børneseng. Hvor større børn har brug for plads til sig selv, skal der også være plads til dig på et moderne babyværelse. Indret gerne med lidt ekstra plads til, når dit barn bliver mere mobilt og lav også gerne plads til en stol, så I kan tilbringe tid sammen i trygge rammer. Bliv inspireret af billeder af moderne børneværelser her på Houzz