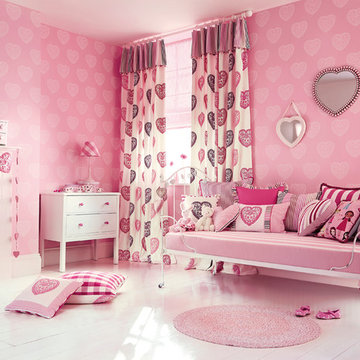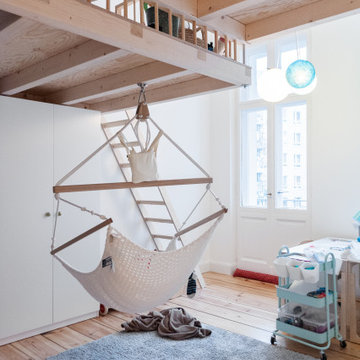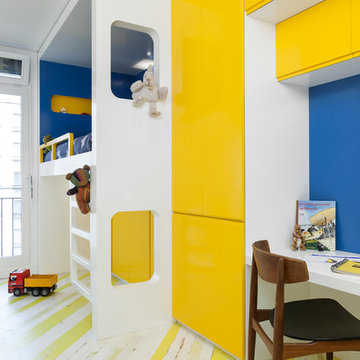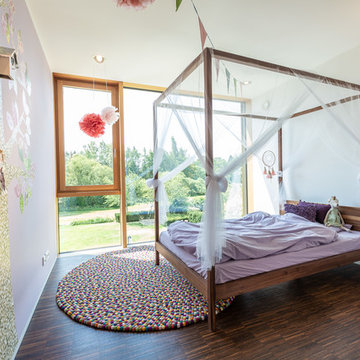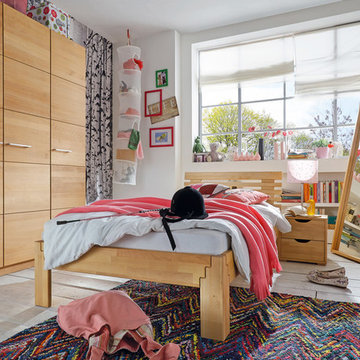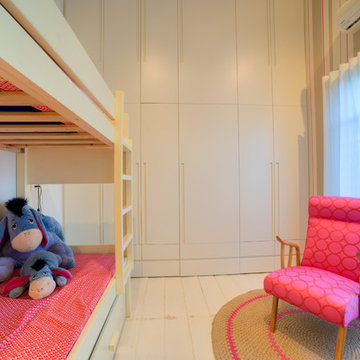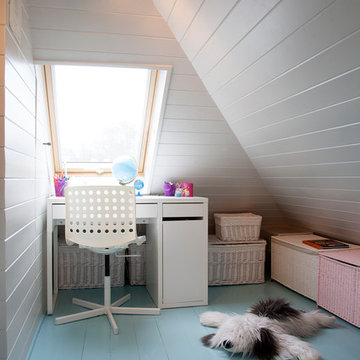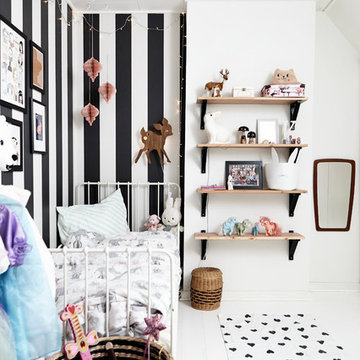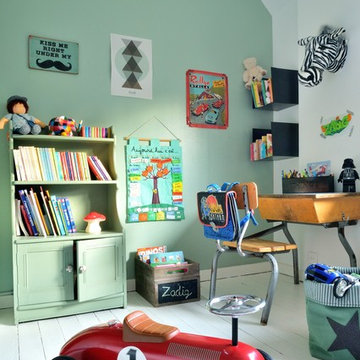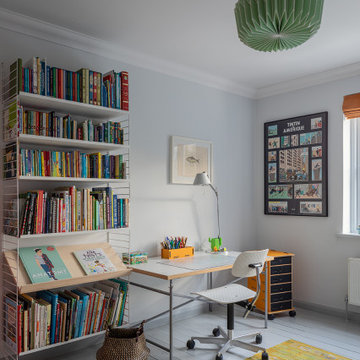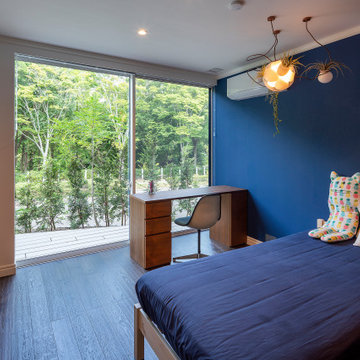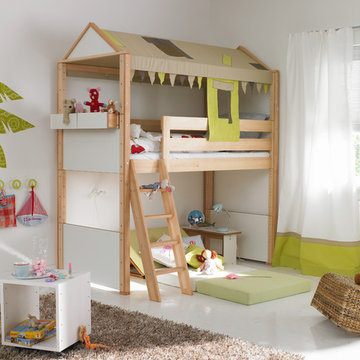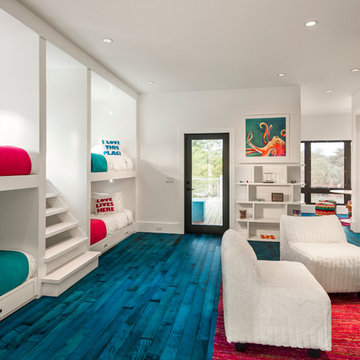306 Billeder af moderne børneværelse med malet trægulv
Sorteret efter:
Budget
Sorter efter:Populær i dag
41 - 60 af 306 billeder
Item 1 ud af 3
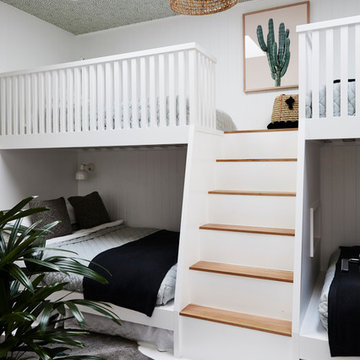
The Barefoot Bay Cottage is the first-holiday house to be designed and built for boutique accommodation business, Barefoot Escapes (www.barefootescapes.com.au). Working with many of The Designory’s favourite brands, it has been designed with an overriding luxe Australian coastal style synonymous with Sydney based team. The newly renovated three bedroom cottage is a north facing home which has been designed to capture the sun and the cooling summer breeze. Inside, the home is light-filled, open plan and imbues instant calm with a luxe palette of coastal and hinterland tones. The contemporary styling includes layering of earthy, tribal and natural textures throughout providing a sense of cohesiveness and instant tranquillity allowing guests to prioritise rest and rejuvenation.
Images captured by Jessie Prince
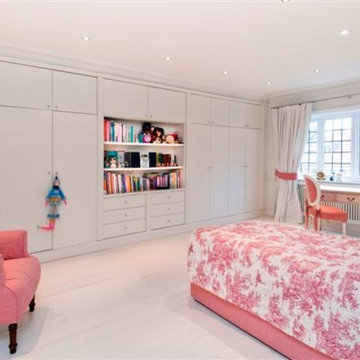
La chambre de la fille des propriétaires est un rêve de princesse.
La toile de Jouy couleur framboise, mixée avec des petits carreaux Vichy pour le fauteuil et le sommier, réveille avec peps le blanc du sol et du mobilier.
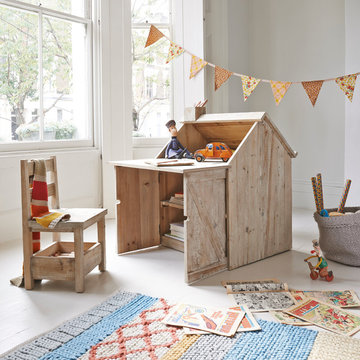
Loaf's Roofus is a cool kids desk, a play house, an easel and has an ickle chair inside. Captured here within a bay window with bunting!
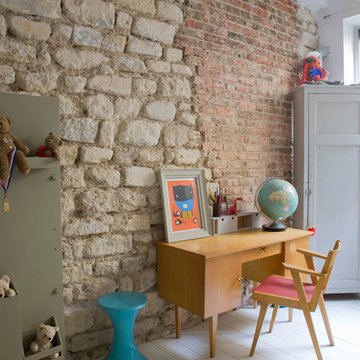
La 2ème chambre d'enfant donne également sur ue terrasse. Le mur e pierre a été décapé et laissé tel quel. Sol en plancher pin , peint en blanc.
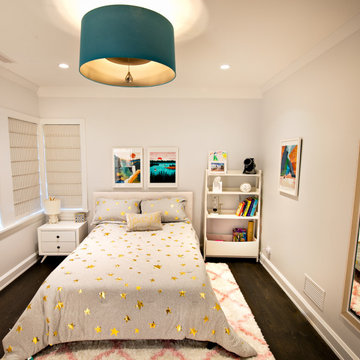
Our firm collaborated on this project as a spec home with a well-known Chicago builder. At that point the goal was to allow space for the home-buyer to envision their lifestyle. A clean slate for further interior work. After the client purchased this home with his two young girls, we curated a space for the family to live, work and play under one roof. This home features built-in storage, book shelving, home office, lower level gym and even a homework room. Everything has a place in this home, and the rooms are designed for gathering as well as privacy. A true 2020 lifestyle!
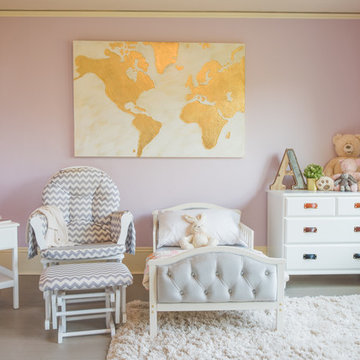
A soft, natural remodel of a girls room featuring her favorite color, purple, with IKEA TYSSEDAL chest of drawers hacked with natural leather drawer pulls by Walnut Studiolo.
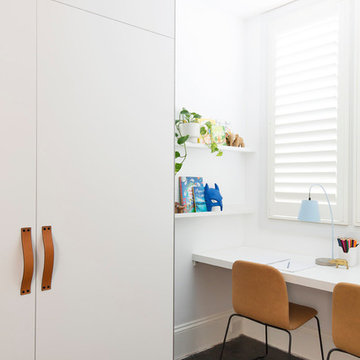
Stage One of this beautiful Paddington terrace features a gorgeous bedroom for the clients two young boys. The oversized room has been designed with a sophisticated yet playful sensibility and features ample storage with robes and display shelves for the kid’s favourite toys, desk space for arts and crafts, play area and sleeping in two custom single beds. A painted wall mural of mountains surrounds the room along with a collection of fun art pieces.
Photographer: Simon Whitbread
306 Billeder af moderne børneværelse med malet trægulv
3
