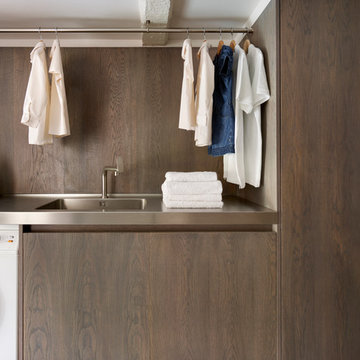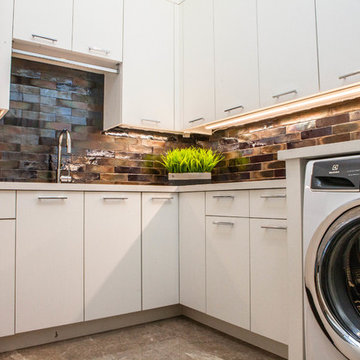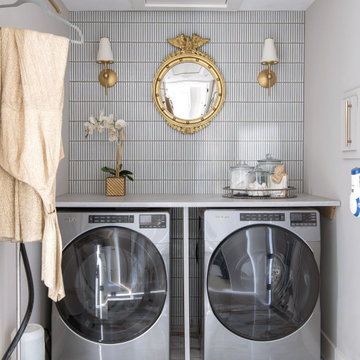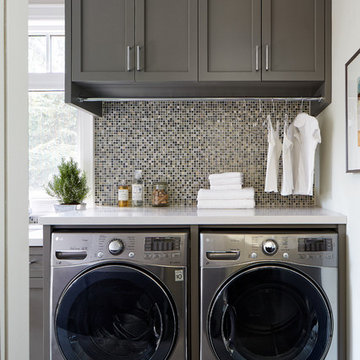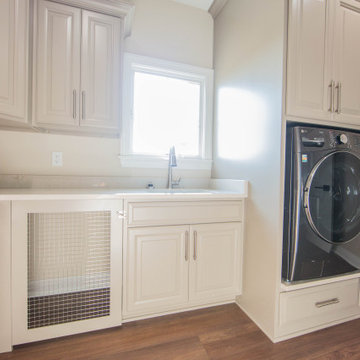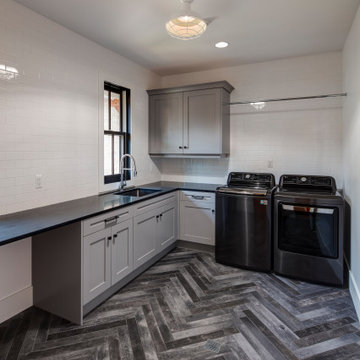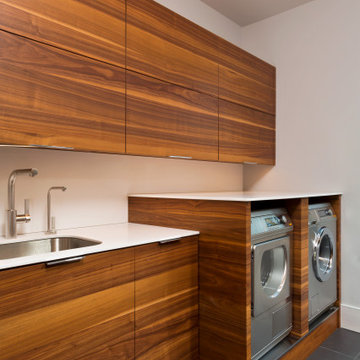691 Billeder af moderne bryggers
Sorteret efter:
Budget
Sorter efter:Populær i dag
101 - 120 af 691 billeder
Item 1 ud af 3
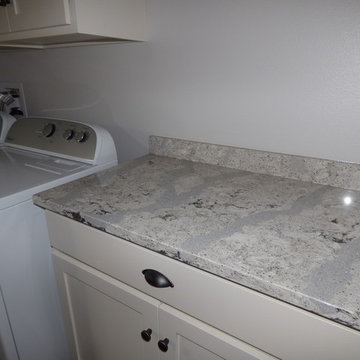
This new home near Crofton, NE was essentially designed by the homeowner herself. She wanted white to be the focus of her new kitchen and after a little bit of research she knew Cambria carried the best selection of white countertop designs. Her home features Cambria Ella in the large galley style kitchen on her island and perimeter which is accented with her slate appliances. The white farmhouse sink gives her kitchen a little bit of that country charm. So that the home was not white throughout she incorporated dark cabinetry in the bathrooms. A small powder bath on the main level features a Cambria Minera countertop; the master bath vanity countertops are Cambria Brittanicca and the children's bathroom showcases Cambria Berwyn. The home office brings some masculinity into the home with dark wood cabinets and Cambria Laneshaw.

Clever use of fitting the laundry in behind cabinet doors as paet of the kitchen renovation.
Photographed by Darryl Ellwood Photography
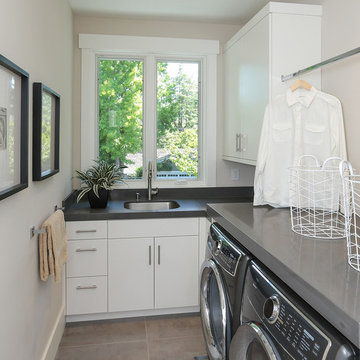
Artistic Contemporary Home designed by Arch Studio, Inc.
Built by Frank Mirkhani Construction
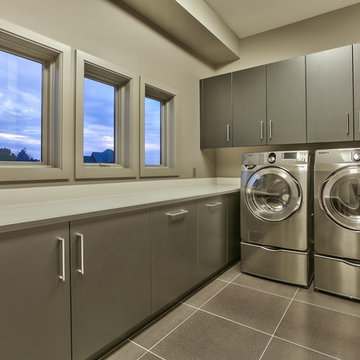
Home Built by Arjay Builders Inc.
Photo by Amoura Productions
Cabinetry Provided by Eurowood Cabinets, Inc
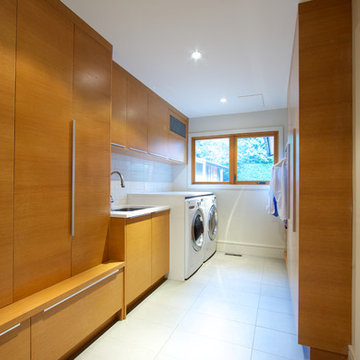
Laundry would not feel like a chore in this beautiful space!
Design: One SEED Architecture + Interiors
Photo Credit - Brice Ferre

Modern laundryroom matches the rest of the custom cabinetry in this fine home remodel. Grey countertop, slate tile flooring, stainless steel undermount laundry sink, and stacked Miele washer and dryer.

The Alder shaker cabinets in the mud room have a ship wall accent behind the matte black coat hooks. The mudroom is off of the garage and connects to the laundry room and primary closet to the right, and then into the pantry and kitchen to the left. This mudroom is the perfect drop zone spot for shoes, coats, and keys. With cubbies above and below, there's a place for everything in this mudroom design.
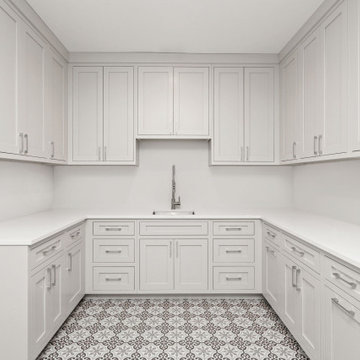
Beautiful custom white oak shaker cabinets with polished chrome hardware, quartz countertops, and ceramic tile from the tile shop.
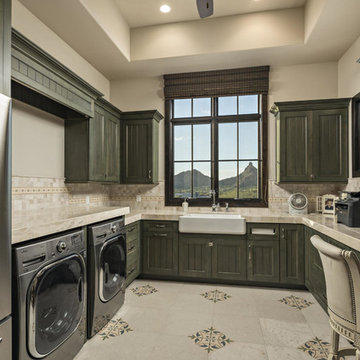
A challenging building envelope made for some creative space planning and solutions to this contemporary Tuscan home. The symmetry of the front elevation adds drama to the Entry focal point. Expansive windows enhances the beautiful views of the valley and Pinnacle Peak. The dramatic rock outcroppings of the hillside behind the home makes for an unsurpassed tranquil retreat.

MODERN CHARM
Custom designed and manufactured laundry & mudroom with the following features:
Grey matt polyurethane finish
Shadowline profile (no handles)
20mm thick stone benchtop (Ceasarstone 'Snow)
White vertical kit Kat tiled splashback
Feature 55mm thick lamiwood floating shelf
Matt black handing rod
2 x In built laundry hampers
1 x Fold out ironing board
Laundry chute
2 x Pull out solid bases under washer / dryer stack to hold washing basket
Tall roll out drawers for larger cleaning product bottles Feature vertical slat panelling
6 x Roll-out shoe drawers
6 x Matt black coat hooks
Blum hardware
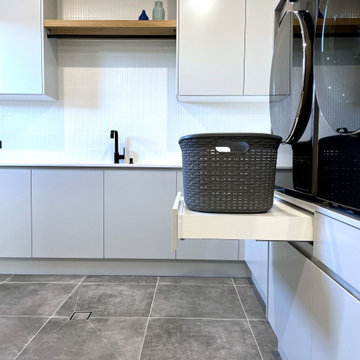
MODERN CHARM
Custom designed and manufactured laundry & mudroom with the following features:
Grey matt polyurethane finish
Shadowline profile (no handles)
20mm thick stone benchtop (Ceasarstone 'Snow)
White vertical kit Kat tiled splashback
Feature 55mm thick lamiwood floating shelf
Matt black handing rod
2 x In built laundry hampers
1 x Fold out ironing board
Laundry chute
2 x Pull out solid bases under washer / dryer stack to hold washing basket
Tall roll out drawers for larger cleaning product bottles Feature vertical slat panelling
6 x Roll-out shoe drawers
6 x Matt black coat hooks
Blum hardware

Despite not having a view of the mountains, the windows of this multi-use laundry/prep room serve an important function by allowing one to keep an eye on the exterior dog-run enclosure. Beneath the window (and near to the dog-washing station) sits a dedicated doggie door for easy, four-legged access.
Custom windows, doors, and hardware designed and furnished by Thermally Broken Steel USA.
Other sources:
Western Hemlock wall and ceiling paneling: reSAWN TIMBER Co.
691 Billeder af moderne bryggers
6
