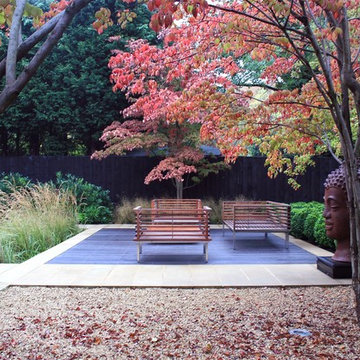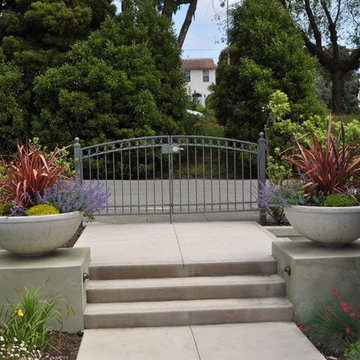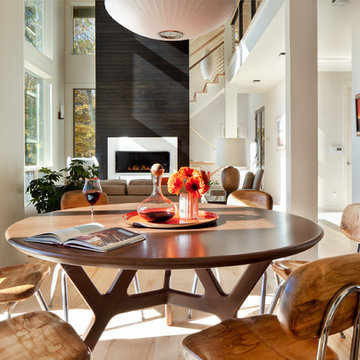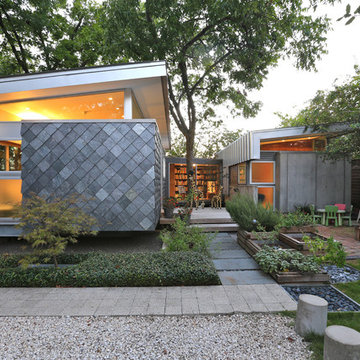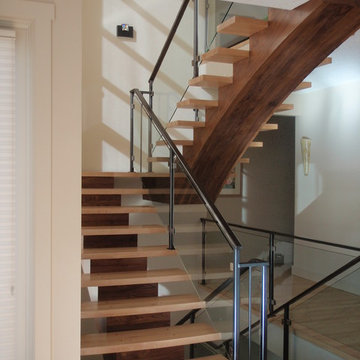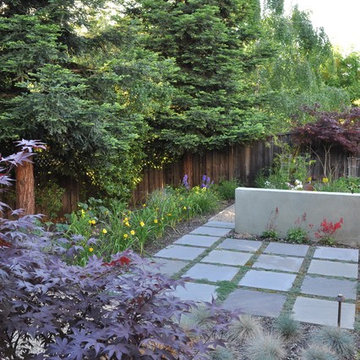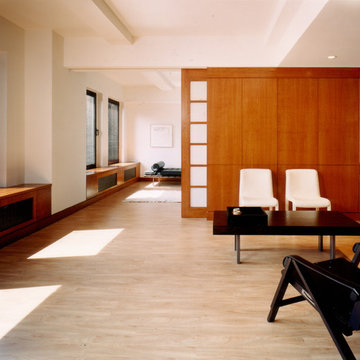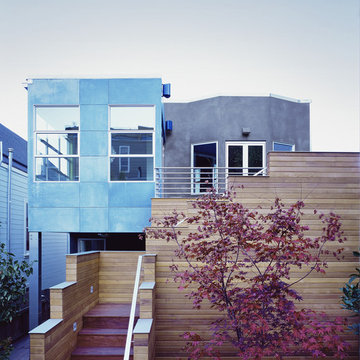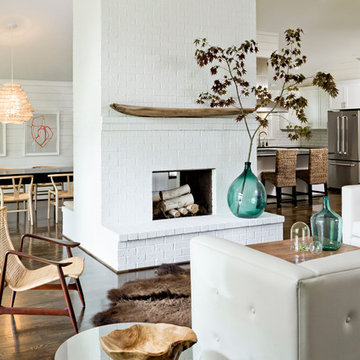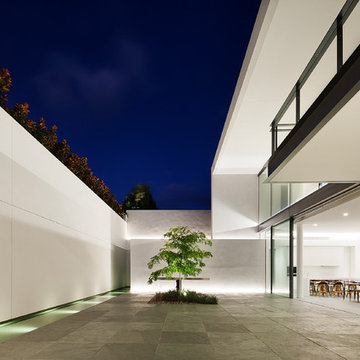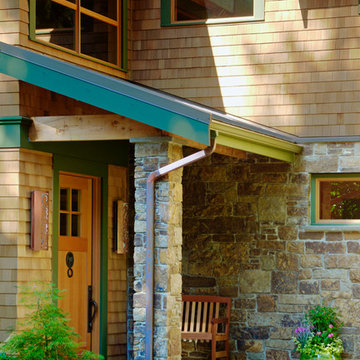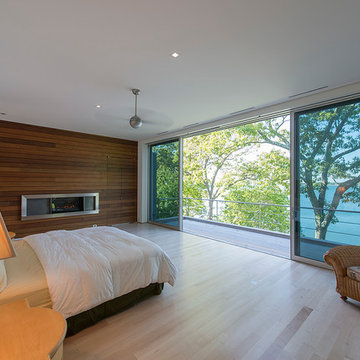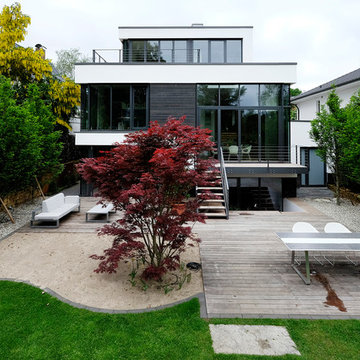131 billeder af moderne design og indretning
Find den rigtige lokale ekspert til dit projekt
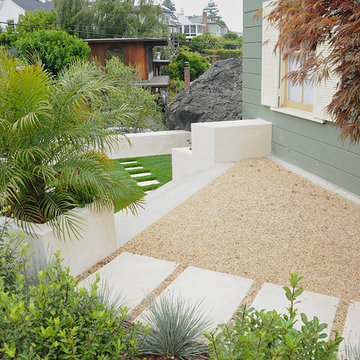
Stepped backyard terrace, to allow for future new french door access in lieu of window
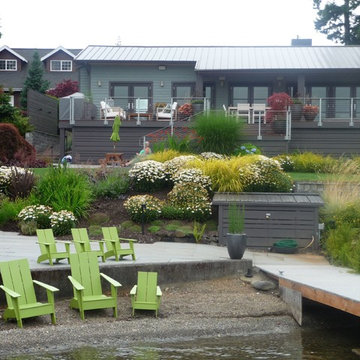
The shoreline patio connects to the dock at the waters edge. A storage box built into the hillside hides the boat and water play gear. Blue stone planks set up through the gardens to the entertaining decks. This lake house is located in the northwest corner of Washington State.
Photos by Garrett Kuhlman
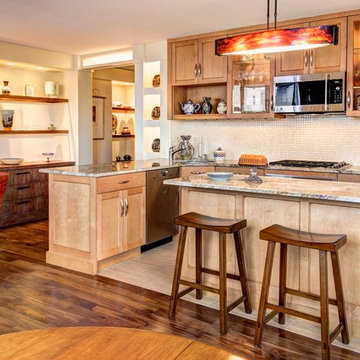
Recent Renovation of a kitchen in Flatiron Area, Walnut flooring, Porcelain Tile in Kitchen.
Photo taken by: Atsushi Tomioka
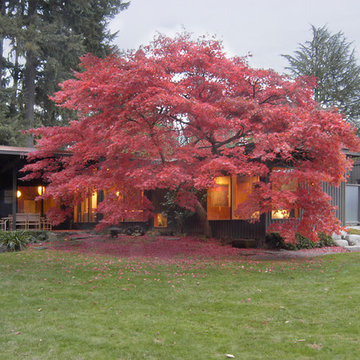
Designed in 1949 by Pietro Belluschi this Northwest style house sits adjacent to a stream in a 2-acre garden. The current owners asked us to design a new wing with a sitting room, master bedroom and bath and to renovate the kitchen. Details and materials from the original design were used throughout the addition. Special foundations were employed at the Master Bedroom to protect a mature Japanese maple. In the Master Bath a private garden court opens the shower and lavatory area to generous outside light.
In 2004 this project received a citation Award from the Portland AIA
Michael Mathers Photography
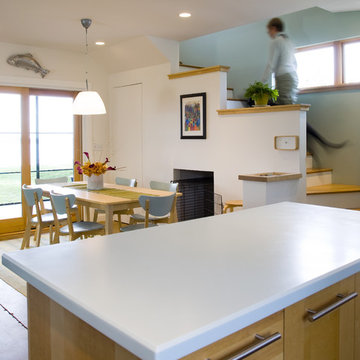
Featured on the cover of the Boston Globe Magazine, this “modern cottage” was designed to accommodate the client’s intimate lifestyle, with an open floor plan that allows light to flow through the rooms. Primary household functions were placed in opposite corners of the house to orchestrate a diagonal movement from one end of the house to the other, which in turn creates a sense of spaciousness within this modest structure.
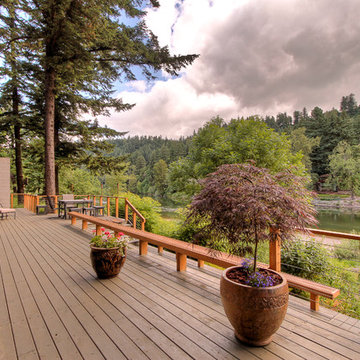
A beautifully decorated architectural style home on the river. Virtual tour: http://terryiverson.com/gallery/1536
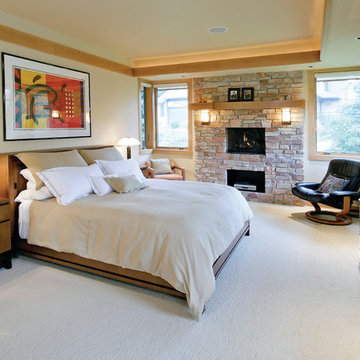
Architecture: Genesis Architecture.
Material selections: Blue Hot Design.
Photo: Peter Wells.
131 billeder af moderne design og indretning
4
