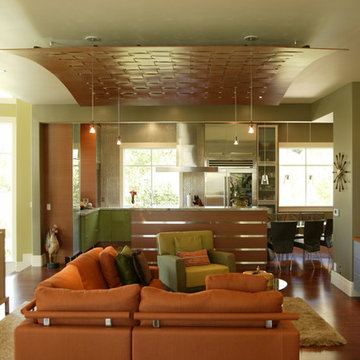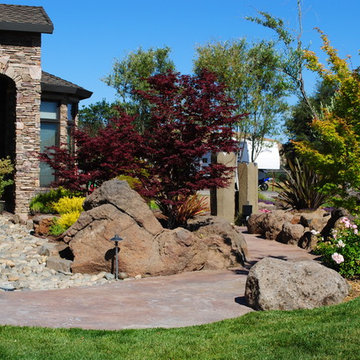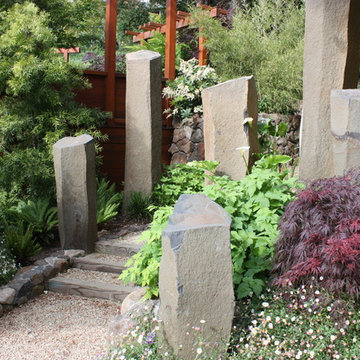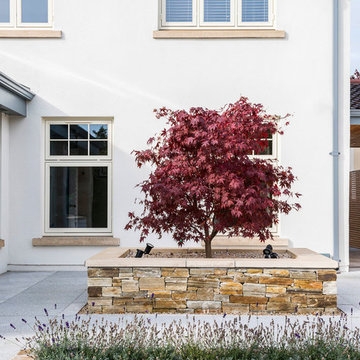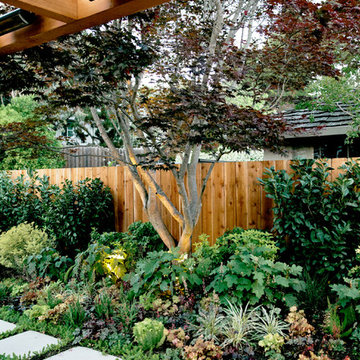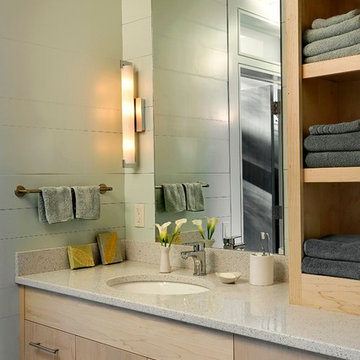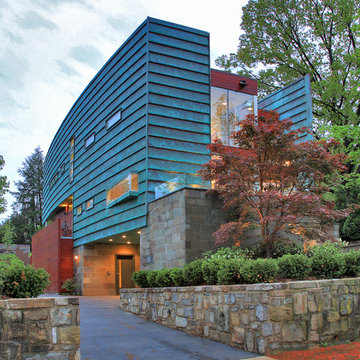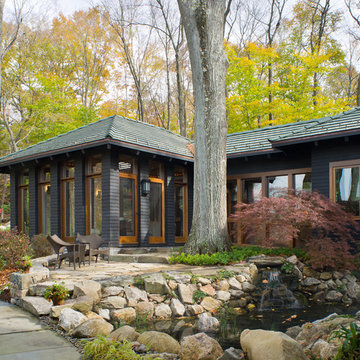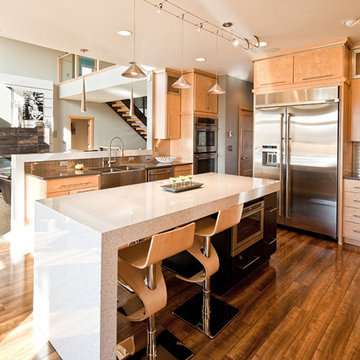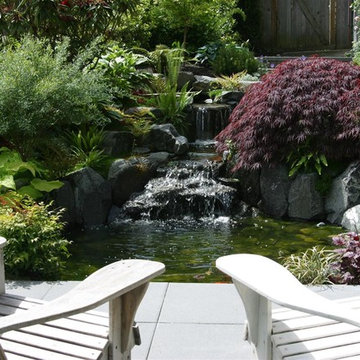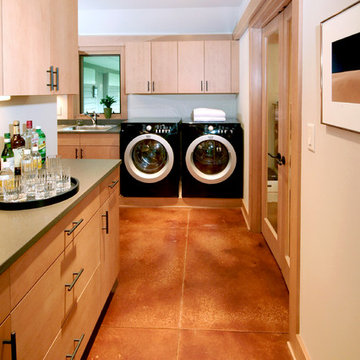131 billeder af moderne design og indretning
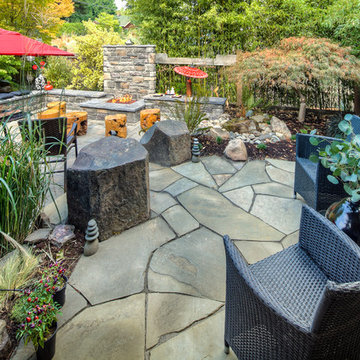
Private retreat for two - when entertaining large groups - sneak away and enjoy the ambiance of the relaxing sounds of soothing water
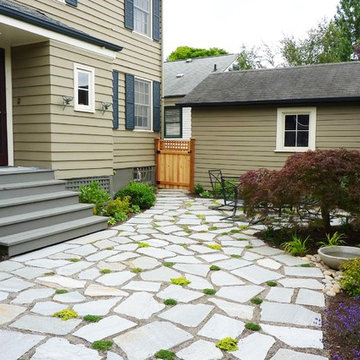
Silver Strike flagstone patio replaces what used to be a small lawn and a concrete pad. Low maintenance planting surrounds the patio to make for a relaxing retreat.Stepable plants in between pavers will eventually fill in the cracks.
Find den rigtige lokale ekspert til dit projekt
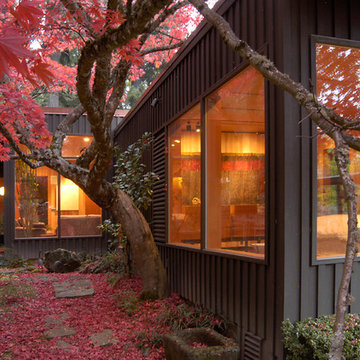
Designed in 1949 by Pietro Belluschi this Northwest style house sits adjacent to a stream in a 2-acre garden. The current owners asked us to design a new wing with a sitting room, master bedroom and bath and to renovate the kitchen. Details and materials from the original design were used throughout the addition. Special foundations were employed at the Master Bedroom to protect a mature Japanese maple. In the Master Bath a private garden court opens the shower and lavatory area to generous outside light.
In 2004 this project received a citation Award from the Portland AIA
Michael Mathers Photography
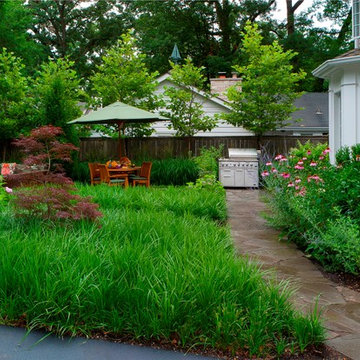
The walk from the driveway is flanked by beds of Liriope as a substitute for turfgrass. With two large dogs, keeping the old lawn in good shape required constant effort. The new planting scheme meets the client's goal to reduce maintenance
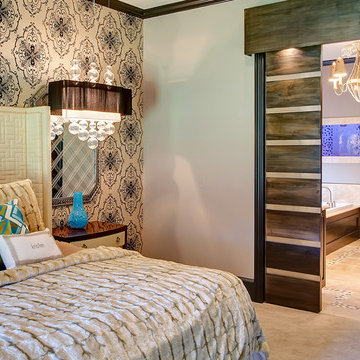
Photo 2 of 2: The doors from the master bedroom to the master bath are sliding doors. The sliding mechanism is concealed by a valance with puck downlights. The doors have maple panels separated by stainless steel strips.
Interior Design by Elaine Williamson
Photo by Charles Lauersdorf - Imagery Intelligence
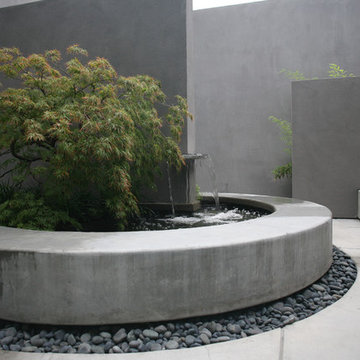
This exterior courtyard serves as both a residential entertainment space and work place for the resident artist/sculptor. Applying Zen design principles, this space is minimalist in form, color and texture and seamlessly transitions from the home studio interior. A series of stepped walls provide vertical "planes" which visually extend the depth of the space. A subtle fountain provides audio interest that masks urban noise while providing visual movement.
Photos by John Dunham
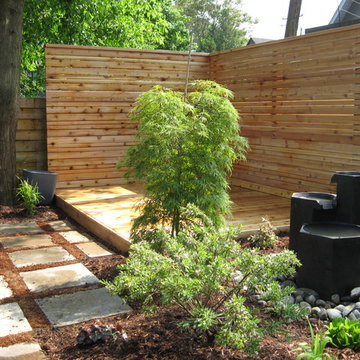
Got rid of all the grass, installed some drought tolerant plants, added a water feature and created a raised dining terrace with privacy screens in an otherwise exposed back yard.
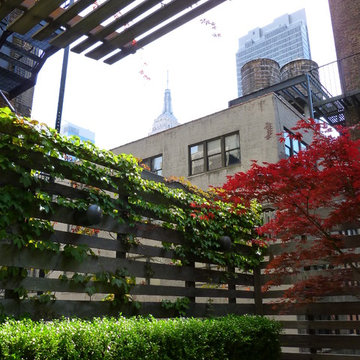
These photographs were taken of the roof deck (May 2012) by our client and show the wonderful planting and how truly green it is up on a roof in the midst of industrial/commercial Chelsea. There are also a few photos of the clients' adorable cat Jenny within the space.
131 billeder af moderne design og indretning
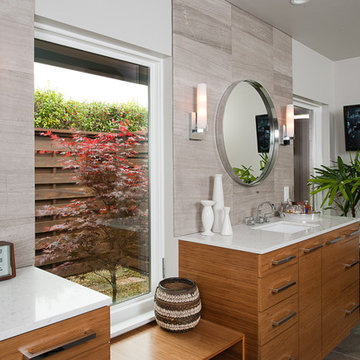
(C) 2012 Acme Brick
Forever-Peace (Eternal Limestone) tile is used on the floor, and 8x24 Wooden Grey Planking stone (laid horizontally) is used on the vanity and shower walls of this beautiful, contemporary master bath remodel
3



















