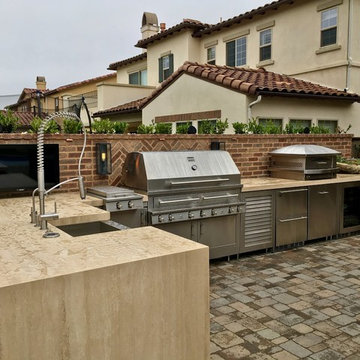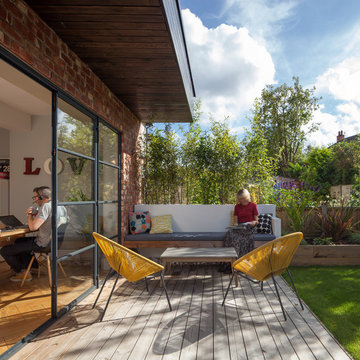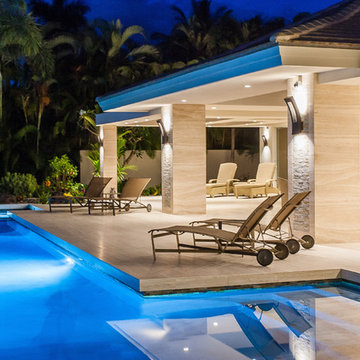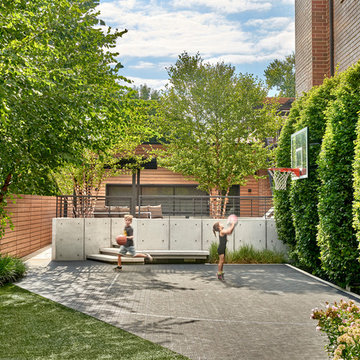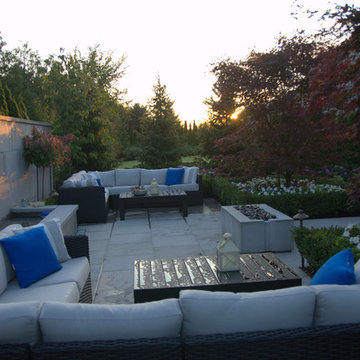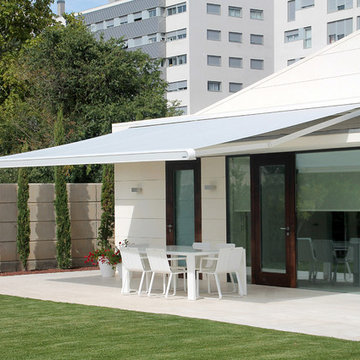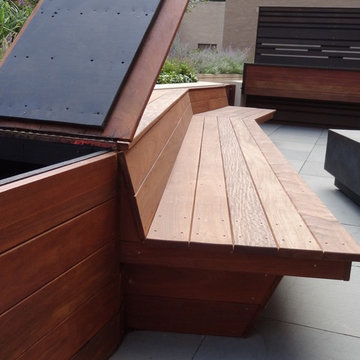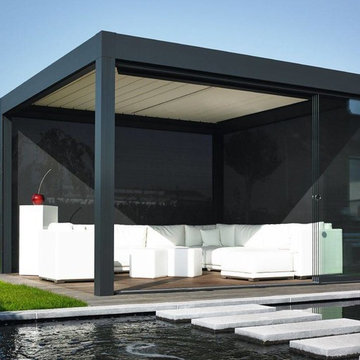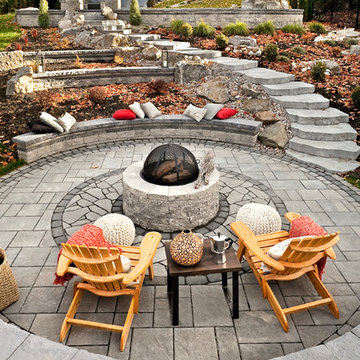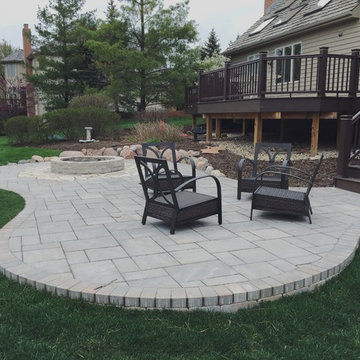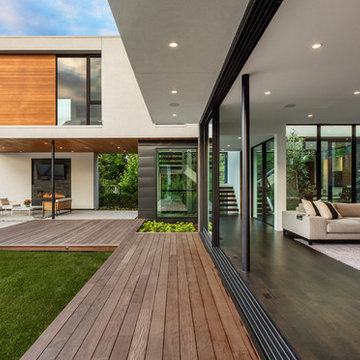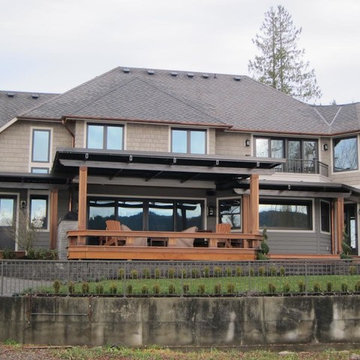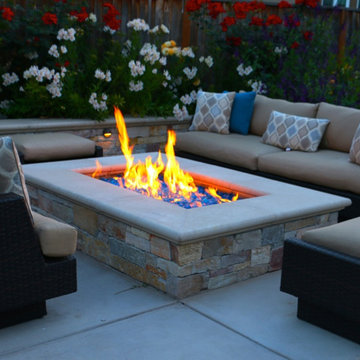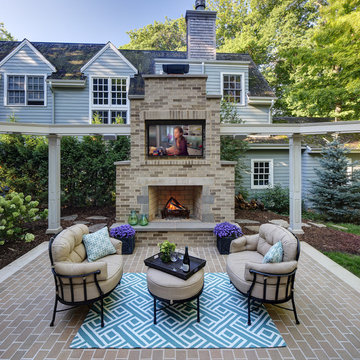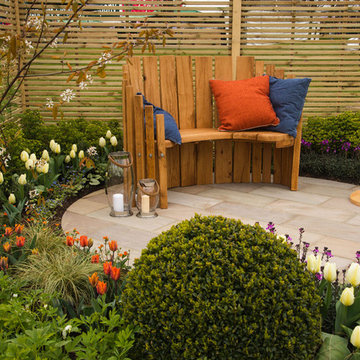39.712 Billeder af moderne gårdhave i baghave
Sorteret efter:
Budget
Sorter efter:Populær i dag
121 - 140 af 39.712 billeder
Item 1 ud af 3
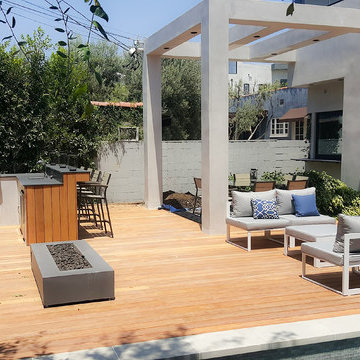
Walled & gated contemporary Architecture at its Best, by NE Designs. Stunning open floor plan with volume spaces, four fireplaces (2 ORTAL), walls of glass, expansive pocketed Fleet wood door systems, grand center staircase, "Sonobath" powder room and two open air garden courtyards. This home features nearly 5600 sq feet of exquisite indoor-outdoor living spaces, inclusive of a 230 sq ft pool cabana with bath and an expansive 1100 sq ft rooftop entertainment deck complete with outdoor bar & fire pit. The custom LEICHT kitchen is complete with Miele appliances, over-sized center island & large pantry. Custom design features include: imported designer bath tiles & fixtures; custom hardwood floors & a state-of-the-art Crestron home automation system. Private master suite with large private balcony, custom closet w/ spa-like bath. An integrated swimmers lap pool & spa, with gorgeous wood decking complete with BBQ area, create an amazing outdoor Experience.
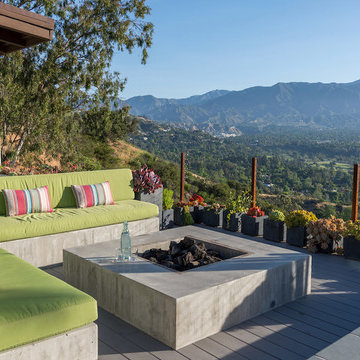
This garden was designed to celebrate panoramic views of the San Gabriel mountains. Horizontal bands of slate tile from the interior of the mid-century home wrap around the house’s perimeter and extend to the rear pool area, inviting the family outdoors. With a pool framed by mature trees, a sunken seating area, fruit trees, and a modest lawn for a young family, the landscape provides a wide range of opportunities for play, entertaining and relaxation. Photos by Martin Cox Photography.
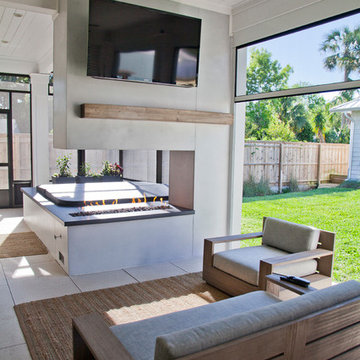
Full patio Make-over with Floor to ceiling concrete panels, Hot Tub wrapped and capped with Concrete. Ceiling hung Concrete tiles for TV. Glazed Timber texture grill surround and mantle. Obsidian Smooth finish concrete counter tops with Backsplash.
Patio Oasis. Concrete Panel hung from the ceiling. Concrete wrapped Hot Tub with Concrete caps and integrated linear Fire Feature. Concrete Timber Texture Mantle.
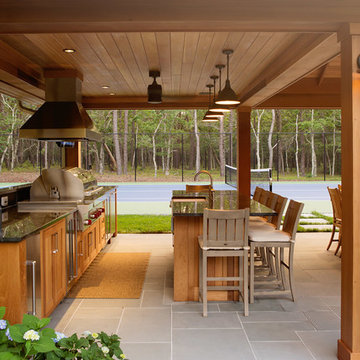
Pembrooke Fine Landscapes designed and built this outdoor sports pavilion in East Hampton, NY. The custom designed space include a full kitchen, fireplace, USTA standard tennis court and heated unite pool and spa. The kitchen features several high-end elements including a kegerator, wine refrigerator, ice maker, grill, dishwasher and full stove. The pavilon is fully integrated with a Lutron entertainment system for all of the TVs. The audio and video can stream movies, music and TV. The space also features an changing area, bathroom and outdoor shower.
39.712 Billeder af moderne gårdhave i baghave
7
