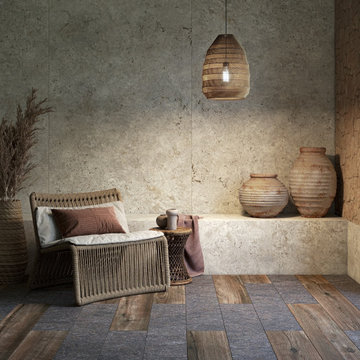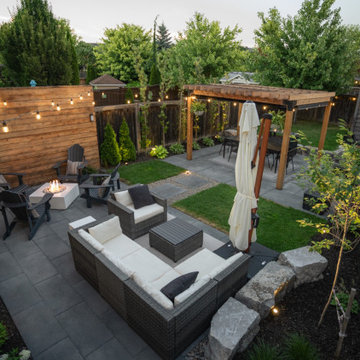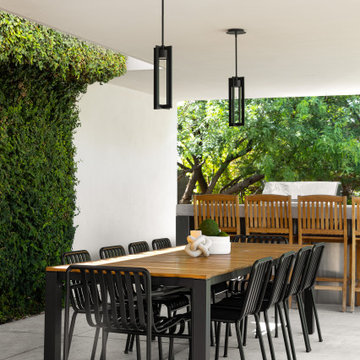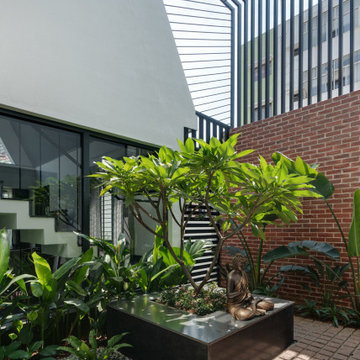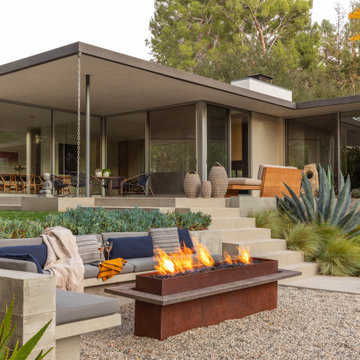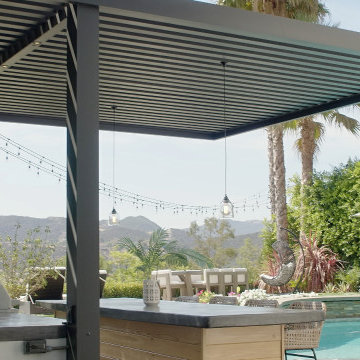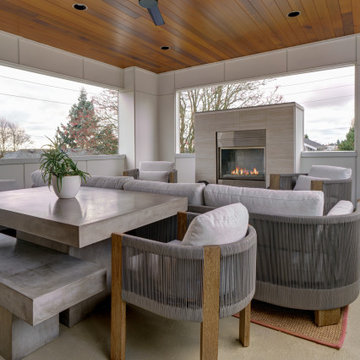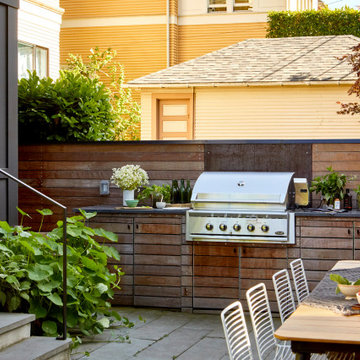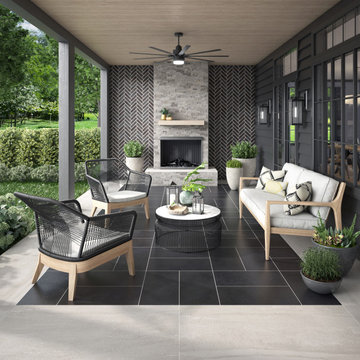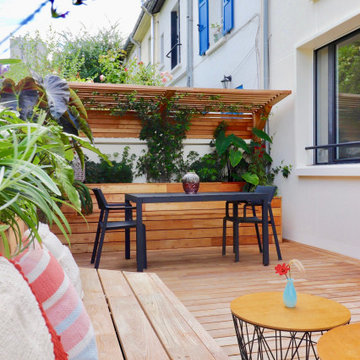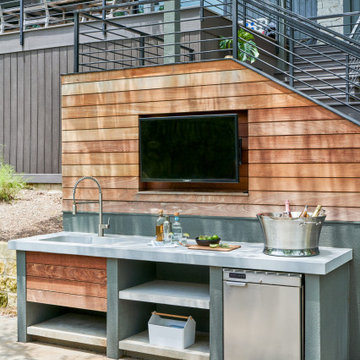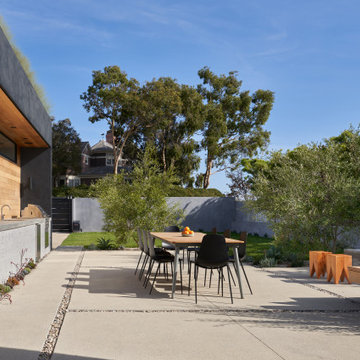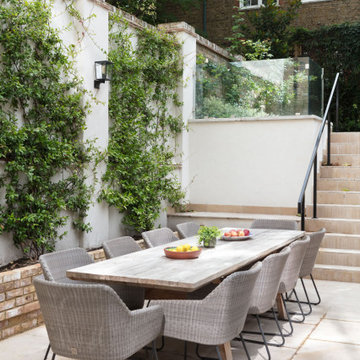157.692 Billeder af moderne gårdhave
Sorteret efter:
Budget
Sorter efter:Populær i dag
101 - 120 af 157.692 billeder
Item 1 ud af 2

We planned a thoughtful redesign of this beautiful home while retaining many of the existing features. We wanted this house to feel the immediacy of its environment. So we carried the exterior front entry style into the interiors, too, as a way to bring the beautiful outdoors in. In addition, we added patios to all the bedrooms to make them feel much bigger. Luckily for us, our temperate California climate makes it possible for the patios to be used consistently throughout the year.
The original kitchen design did not have exposed beams, but we decided to replicate the motif of the 30" living room beams in the kitchen as well, making it one of our favorite details of the house. To make the kitchen more functional, we added a second island allowing us to separate kitchen tasks. The sink island works as a food prep area, and the bar island is for mail, crafts, and quick snacks.
We designed the primary bedroom as a relaxation sanctuary – something we highly recommend to all parents. It features some of our favorite things: a cognac leather reading chair next to a fireplace, Scottish plaid fabrics, a vegetable dye rug, art from our favorite cities, and goofy portraits of the kids.
---
Project designed by Courtney Thomas Design in La Cañada. Serving Pasadena, Glendale, Monrovia, San Marino, Sierra Madre, South Pasadena, and Altadena.
For more about Courtney Thomas Design, see here: https://www.courtneythomasdesign.com/
To learn more about this project, see here:
https://www.courtneythomasdesign.com/portfolio/functional-ranch-house-design/
Find den rigtige lokale ekspert til dit projekt
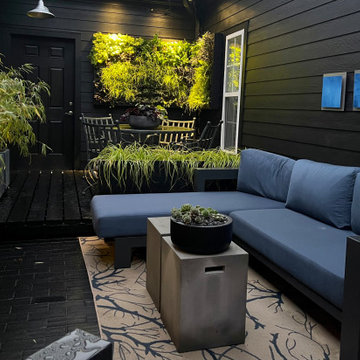
The walls and brick flooring were painted black, which made the space feel larger. Vibrant blues in squares and rectangles were added to mimic the sky and pull it down visually to ground level. A step-up deck was built to separate the dining area from the seating area. The planter filled with 'Everillo' carex further divides the spaces. A living wall was added to create an immersive garden experience.
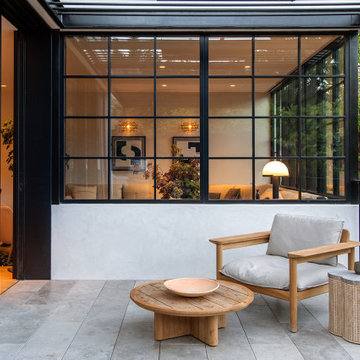
This four-story home underwent a major renovation, centering both sustainability and style. A full dig out created a new lower floor for family visits that opens out onto the grounds, while a roof deck complete with herb garden, fireplace and hot tub offers a more private escape. All four floors are connected both by an elevator and a staircase with a continuous, curved steel and bronze railing. Rainwater collection, photovoltaic and solar thermal systems integrate with the surrounding environment.
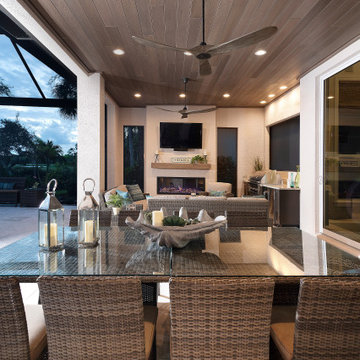
Progressive started by removing the stucco ceiling on the lanai and the round, dated columns. It was replaced with a gorgeous tongue and groove Roman Rock ceiling finished in a warm wood tone.
To create the perfect ambiance and a warm, inviting entertainment space, an Amantii electric fireplace was designed into the outdoor living room, along with a full outdoor kitchen by Danver. The outdoor kitchen features a Lynx stainless steel grill, an under-counter Artisan beverage center, metallic matte bronze cabinets in a Key West Door style and a marble and granite countertop.
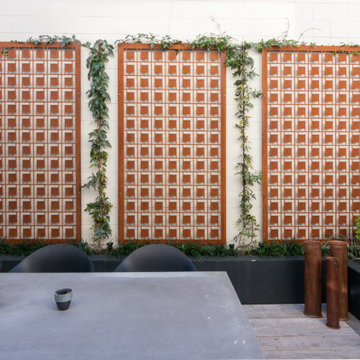
Custom made lazer cut screens in corten steel to make a feature o an unused garage wall.
157.692 Billeder af moderne gårdhave
6
