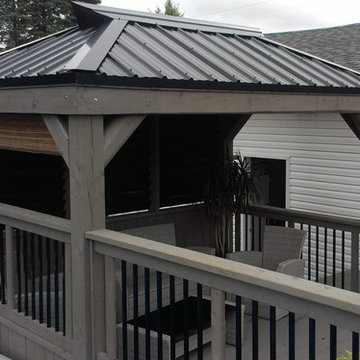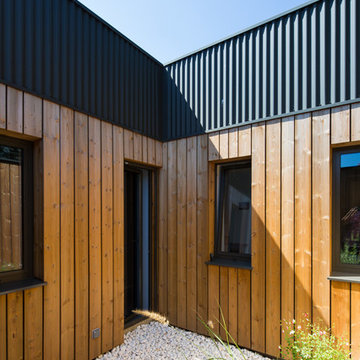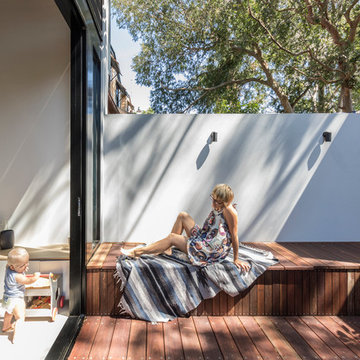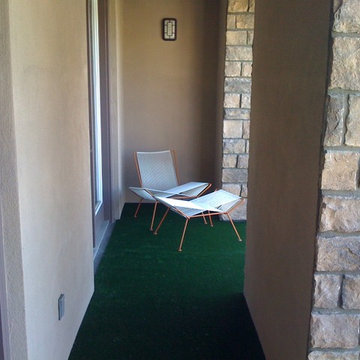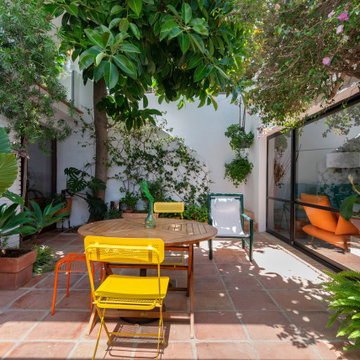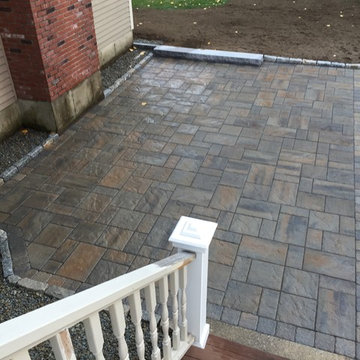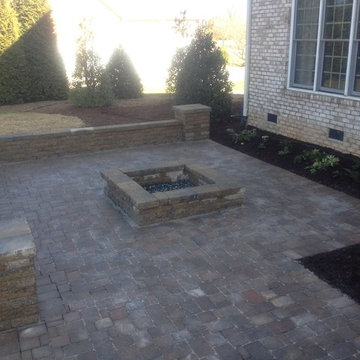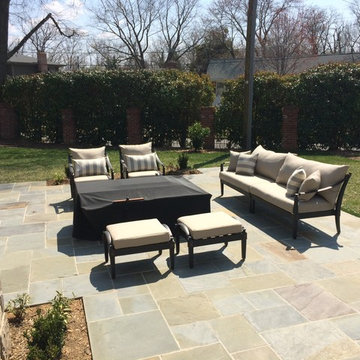1.217 Billeder af moderne gårdhave
Sorteret efter:
Budget
Sorter efter:Populær i dag
141 - 160 af 1.217 billeder
Item 1 ud af 3
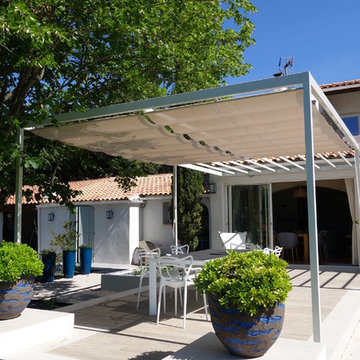
Réalisée d'après un plan de l'agence d'architecture paysagère Conceptuelles, cette pergola sur mesure a demandé un travail de préparation très précis pour s'intégrer parfaitement à la façade et la terrasse plein sud.
Sur l'espace repas, deux voiles d'ombrage rétractables abritent la tablée de l'apéro au café.
Le long de la façade, une galerie structure l'espace et encadre les perspectives.
Structure en acier époxy, voiles en Soltis de Serge Ferrari.
Réalisation Exonido
Photo Christophe Schmitt
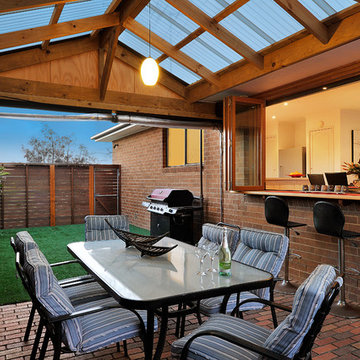
Faux grass, new fencing, bifold windows to kitchen/meals area and enclosed outdoor entertaining area make this a real family home
Photos taken by Miles Real Estate
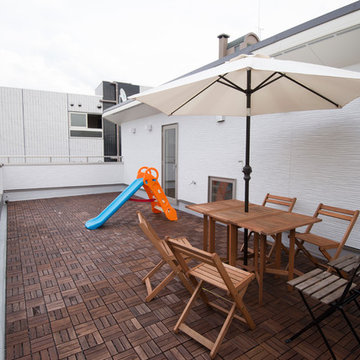
駅近でマンション等に囲まれた敷地であるため、二階建ての屋根の部分をルーフバルコニーにして外庭を設けました。階段で簡単に行くことの出来るルーフバルコニーで、夏場はプールを設置して楽しんでいます。北面にあるため夏場でも少し影ができ、簡単なパラソルで影を設けて家族で楽しんでいただいてます。

In this project we converted an empty backyard into an Outdoor Living Space.
Including: demolition of existing concrete, pool coping & plaster, grading, drainage infrastructure, new pool equipment, pool plumbing, new stamp concrete, water fountain, custom made fire-pit and sitting area, outdoor kitchen with an enclosure patio, low voltage lights and designed Landscape.
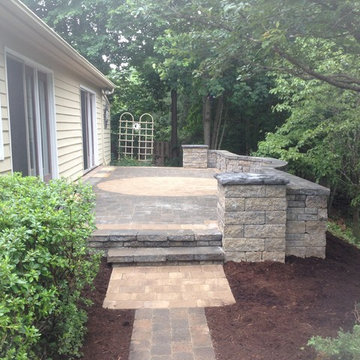
Our clients had an old rotten wood deck, which we replaced with a raised patio and custom seat wall with columns and ow voltage lighting.
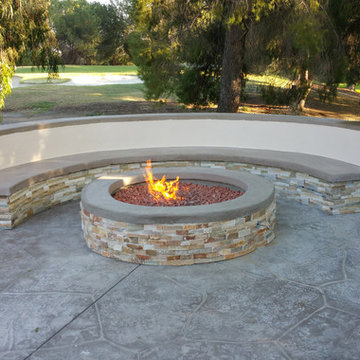
In this project we converted an empty backyard into an Outdoor Living Space.
Including: demolition of existing concrete, pool coping & plaster, grading, drainage infrastructure, new pool equipment, pool plumbing, new stamp concrete, water fountain, custom made fire-pit and sitting area, outdoor kitchen with an enclosure patio, low voltage lights and designed Landscape.
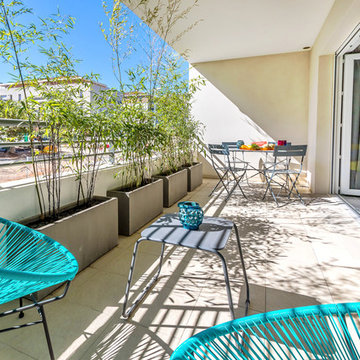
Moana Photos
Terrasse d'un appartement témoin
Haie de bambous pour diminuer le vis à vis
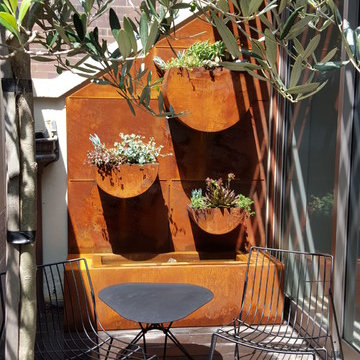
An 18m penthouse terrace in the historical Sydney precinct 'The Rocks'. We designed a combined vertical garden and water feature as the focal point for this unusual and challenging space (only 2m at its widest).
Made from the wonderfully textured and colored Corten Steel to compliment the existing elements of Sydney sandstone, recycled wharf timber, and lead, the half moon gardens house a tough collection of succulents, suspended over a bubbling up lit water trough.
Contemporary easy chairs and side table provide a private zone perfect for enjoying the soothing sounds of the water, coupled with matching bar stools that beg to be sat on with a glass of bubbly in hand over looking Sydney CBD and the wonderful St Patricks Church below.
Cloud pruned conifers provide an air of elegance and sophistication whilst fruiting olive trees provide an abundance of fruit for wicked martini's.
To compliment all of the elements we custom designed 'The Cog' - a Corten and powder coated steel planter for one of the olive trees and an under planting of thyme.
Kev Quelch
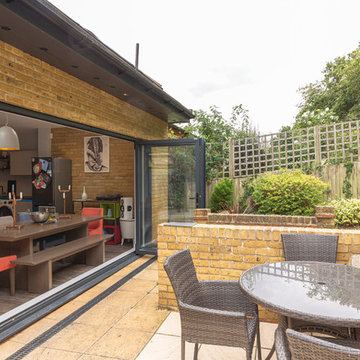
A single storey extension to extend the existing kitchen into an open plan living space. 2 skylights and a large bi-fold doors access into garden patio.
New patio and outdoor seating with parasol.
Interior Design: Manny Decor
Contractor: VIC Construction
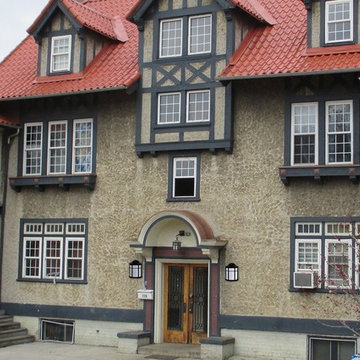
This wall light owns a square lantern shape and a vintage appearance. It is a good decoration for illumination. It has a weather resistant design with Aluminum shell and PC lens, which made it use for patio, yard, garden, home and other indoor and outdoor places. The wall light is controlled by the photo sensor. It will auto-on at dusk and auto-off at dawn by its high-sensitivity photo sensor, which can avoid wasting the unnecessary electricity during the day time.
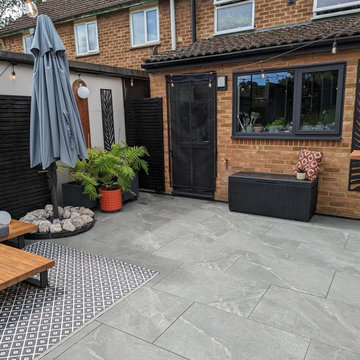
Elevate your outdoor space with the stunning Roca Grey Outdoor Porcelain Paving Slabs by Royale Stones. Experience the perfect blend of aesthetics and durability, turning your patio into a masterpiece. Explore the beauty of natural stone without the maintenance. Upgrade your outdoors today!
1.217 Billeder af moderne gårdhave
8
