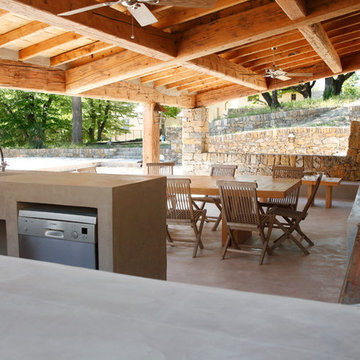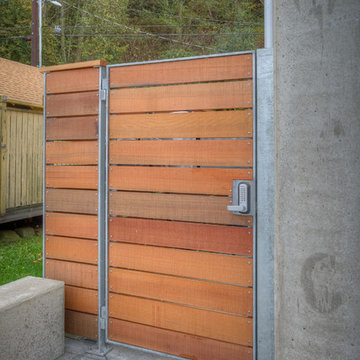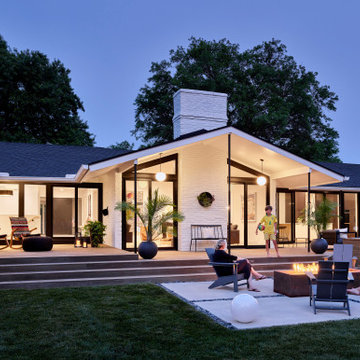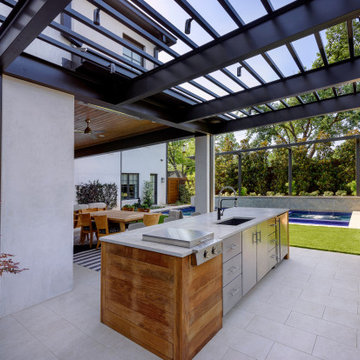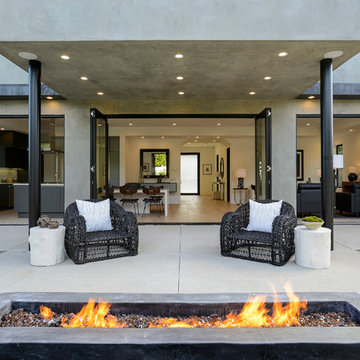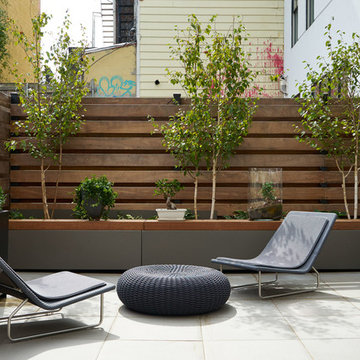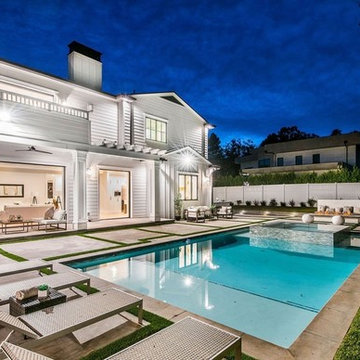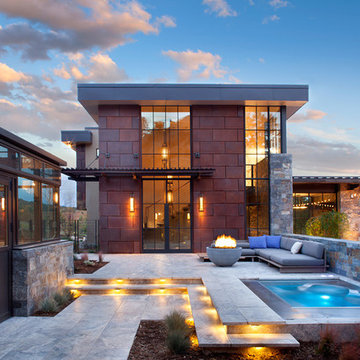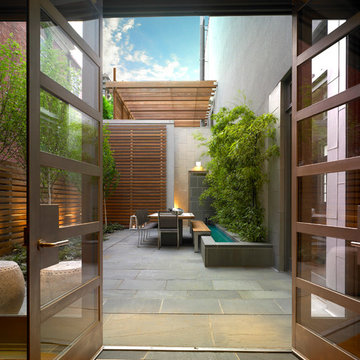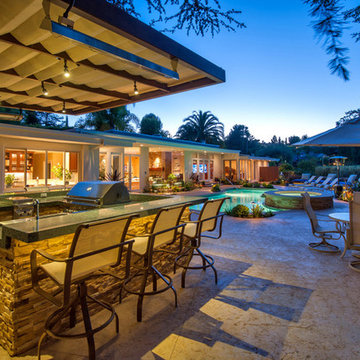5.784 Billeder af moderne gårdhave
Sorteret efter:
Budget
Sorter efter:Populær i dag
121 - 140 af 5.784 billeder
Item 1 ud af 3
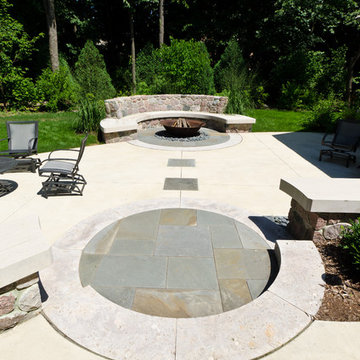
View of the new patio from the breezeway. A patterned bluestone circular landing with concave and convex Waukesha Gray stone steps, along with bluestone medallions emphasizes the visual axis to the fire bowl and seat wall.
Westhauser Photography
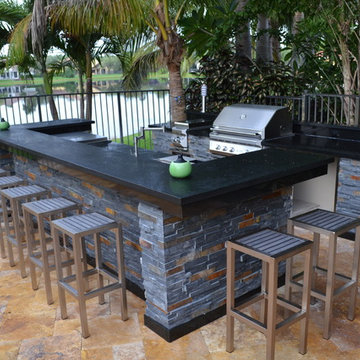
For the last twelve years Luxapatio has been adding luxury to over 3000 backyard. We build our islands in first class quality, in solid construction that resists the outdoor elements. Every island has had its own unique style do to the fact that we build custom design and to fit your budget. Luxapatio has over eight different brands of grills and accessories to choose from and the best project coordinators with knowledge in construction and design in the south Florida industry. Let us transform your backyard into your own little peace of paradise.
For more information regarding this or any other of our outdoor projects please visit our website at www.luxapatio.com where you may also shop online. You can also visit our showroom located in the Doral Design District ( 3305 NW 79 Ave Miami FL. 33122) or contact us at 305-477-5141.
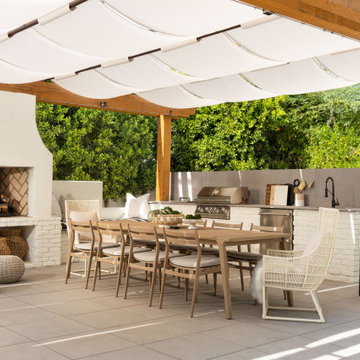
There is really no reason to leave this fantastic space. The cooking, dining, and relaxing areas are clearly defined but flow together seamlessly. This is the heart of the outdoor home.
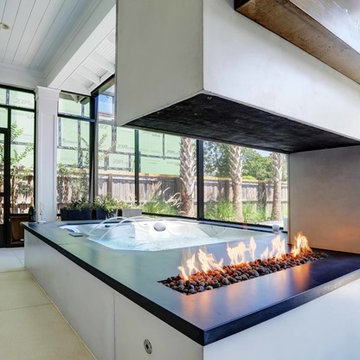
This modern outdoor living space mere blocks from the beach is replete with all of the best staycation features. There is a cozy, yet refined screened patio space with a glass fiber reinforced concrete (GFRC) wrapped spa that is situated opposite a Wolf-equipped outdoor dining and seating area. A custom GFRC fireplace with GFRC mantel connects the areas, while providing a touch of privacy. Through the retractable screens, a pair of Restoration Hardware chaise lounge chairs call for a sunning session. To beat the heat our clients can retreat to the pool and recline on the end-to-end sun shelf. Artificial turf and a stretch of Mexican beach pebble frame the pool and generous porcelain coping. Aloe, hibiscus, bamboo muhly, cabbage palms and other tropical landscaping enhance the modern beach aesthetic.
Photos by Craig O'Neal
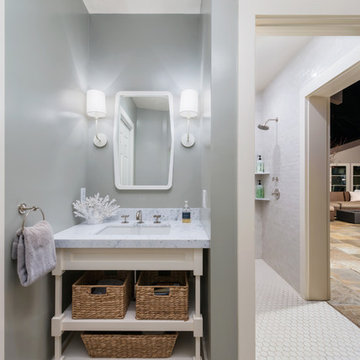
Designed to compliment the existing single story home in a densely wooded setting, this Pool Cabana serves as outdoor kitchen, dining, bar, bathroom/changing room, and storage. Photos by Ross Pushinaitus.
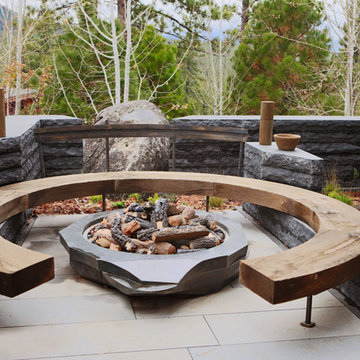
This massive 7-figure project in Martis Camp (Truckee, California) began in April of 2106 when Jon invited a few members of the Throughstone Group to fly there and walk through the site to see what ideas they could collectively form for the client from a "blank slate". A theme was then proposed; a rough plan was approved; and phase one site preparation began that same Fall.
It's a one-of-a-kind collaboration involving every member of the Throughstone Group from Colorado, California, Washington and Italy. Phase two began in May of 2017 and finished six months later in November. The final phase will be complete in the early summer of 2018. Jon's stonesmith travel team relocated to Truckee for six months and installed approximately 300 tons of basalt and granite stone. The SB Forge + Iron crew designed and built numerous bronze-plated and bronze-sculpted features. The Seattle Solstice team co-designed and built Jon's sculptures up in Seattle, transported them to the site and flew down to install them. Jay of Stellar Jay Designs built all of the wood works in Durango, Colorado and trucked them up himself to put them all in place. Craig and Mary from NW Outdoor Lighting will complete the lighting system in 2018.
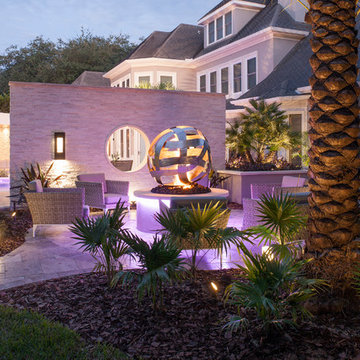
Adjacent to the pool area and visually connected via a circular window is a sitting area surrounding a dramatic fire feature. From a central elevated structure, fire rises to create an internal glow to a towering metallic orb sculpture. Travertine pavers are carried into this area to present a circular patio surrounded by tropical plantings.
Photography by Joe Traina
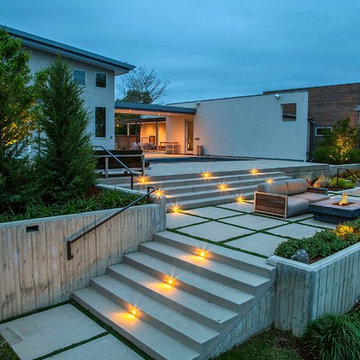
Modern Courtyard integrated with home style, view corridors and flow patterns. Concrete has sand finish, artificial turf is installed between the pavers, IPE deck tiles used for dining area and restoration hardware fire pit was used.
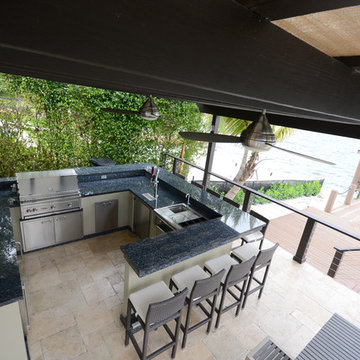
For the last twelve years Luxapatio has been adding luxury to over 3000 backyard. We build our islands in first class quality, in solid construction that resists the outdoor elements. Every island has had its own unique style do to the fact that we build custom design and to fit your budget. Luxapatio has over eight different brands of grills and accessories to choose from and the best project coordinators with knowledge in construction and design in the south Florida industry. Let us transform your backyard into your own little peace of paradise.
For more information regarding this or any other of our outdoor projects please visit our website at www.luxapatio.com where you may also shop online. You can also visit our showroom located in the Doral Design District ( 3305 NW 79 Ave Miami FL. 33122) or contact us at 305-477-5141.
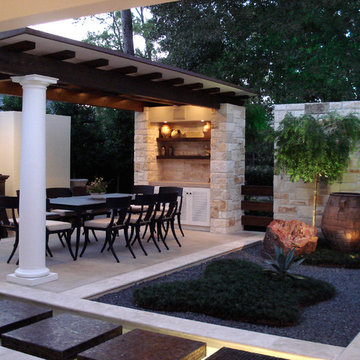
Exterior Worlds Landscape, Pool & Patio Design & Installation Case HistoryExterior Worlds was recently involved in collaboration with renowned Houston architect Gary Chandler.
Mr. Chandler was hired to remodel a home for a resident who spent considerable time entertaining business clients at his residents. The new space was intended to function as a dining terrace and lounging for clients.
Mr. Chandler designed this terrace as a grotto with a distinctively classical tone.
It consisted of the dining space itself, a fireplace, and seating areas. Exterior Worlds was contracted to develop the surrounding outdoor space with a landscape and garden design that would support the vision and structure of the grotto.
The primary support element we created was a garden.
Its design was abstract, being characterized by only a few elements distinguished by very simple forms. Gravel was used profusely throughout in order to provide plenty of walking space. Vegetation was kept to a minimum to ensure low maintenance.
Antiques were then placed in the garden as decorative focal points. This created a color scheme that alternately complimented and contrasted that of the grotto. To ensure the privacy of visiting clients, we screened the garden off from the neighboring residence by planting an alley of trees.
The near side of the alley functions as a walkway that provides visiting guests with a sweeping tour of the garden. The backside of the trees presents an attractive, albeit impenetrable screen that prevents anyone outside the property from looking into its interior.
Our team further developed the landscape as a whole by planting a backdrop of trees.
These trees, when illuminated with artificial moonlight, created silhouettes that bathed the surrounding yard, and the garden within it, in an ambient blend of light and shadow.
Transition in and out of space was another important support element in this project.
In order for guests to comfortably enjoy the dining area, and then move with ease into the landscape at will, it was necessary to create simple and inviting transition areas. We decided that gravel would be the best material to use in building pathways through the garden.
We based this on several factors. Gravel has a Zen-like quality to it that makes it very calming to the mind. Guests walking through the garden in the evening would feel more relaxed and comfortable discussing business.
The aesthetic of gravel is also a curious blend of classical and modern tones, so it is the ideal complement to anything with classical architectural elements. It is also an excellent material to use for planting trees in the hardscape because it facilitates irrigation and drainage. One of the pathways we built in this project, in fact, doubled as a concealed drain.
Additional visual interest was created with sculpture and dwarf mondo mounds.
The irregularity of green forms and pottery contrasted with the rectilinear forms of the classical hardscape. When viewed in its entirety, the final scene took on the dimensions of a painting.
Landscape lighting was done by a partner company, Illuminations Lighting and Design.
ILD uplit the trees and feature lit the sculptures. They also created functional, artificial moonlight with mercury vapor tree lamps. Transition spaces throughout the property were illuminated with path lighting.
5.784 Billeder af moderne gårdhave
7
