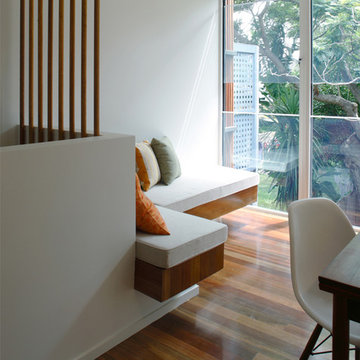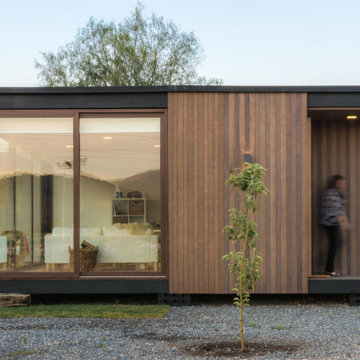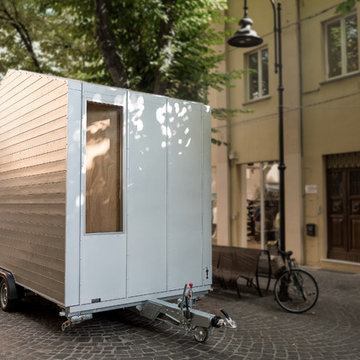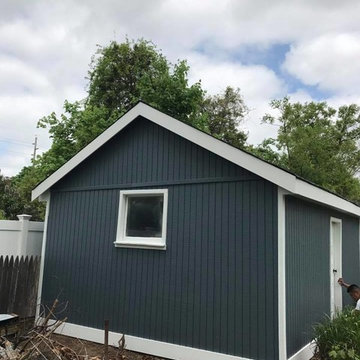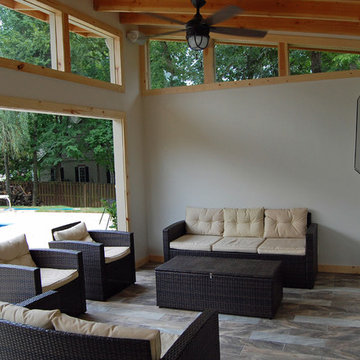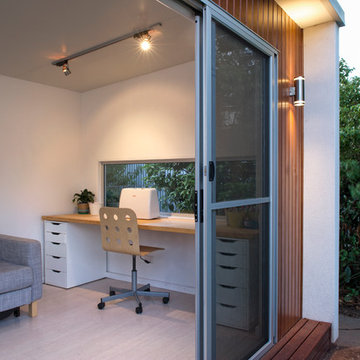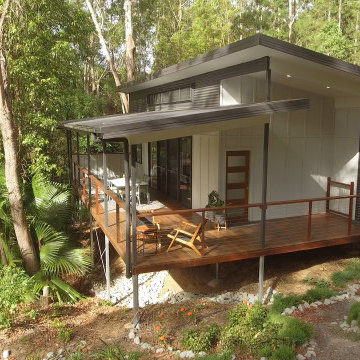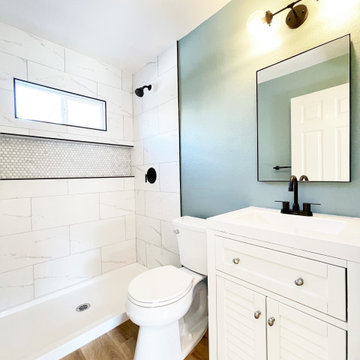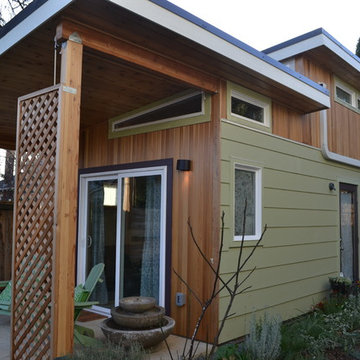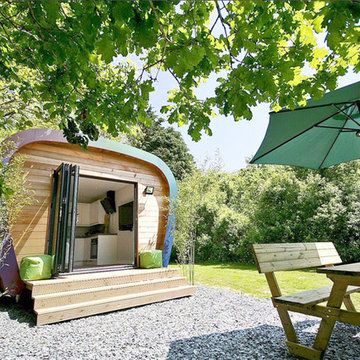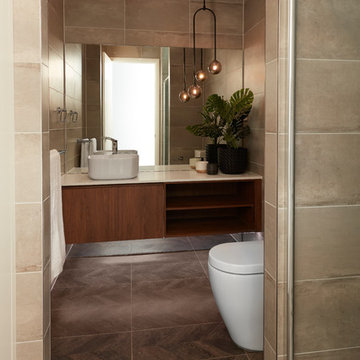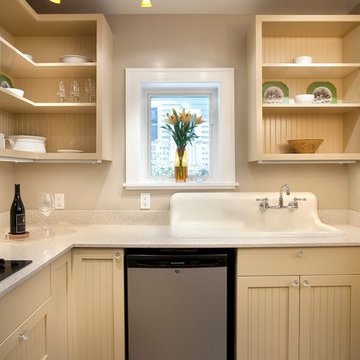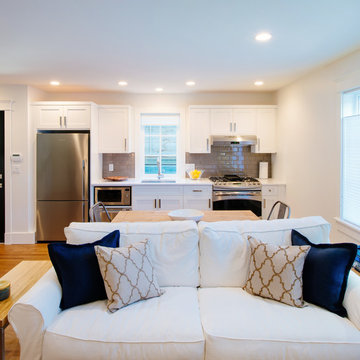473 Billeder af moderne gæstehus
Sorteret efter:
Budget
Sorter efter:Populær i dag
101 - 120 af 473 billeder
Item 1 ud af 3
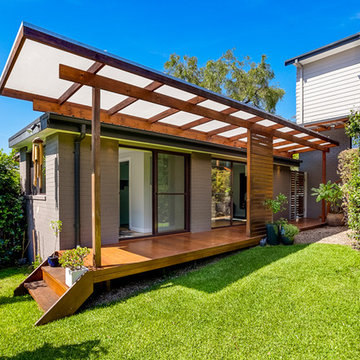
1 bedroom, self contained granny flat. -
Photography:Tait Martin Of Northern Exposure Real Estate Photography
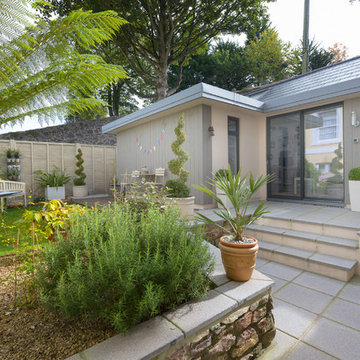
A beautiful contemporary studio building converted from an old Victorian era outbuilding in the garden of an updated Victorian Villa. Colin Cadle Photography, photo-styling Jan Cadle
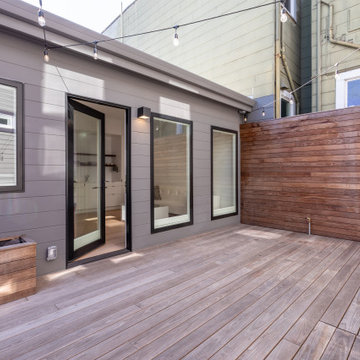
At the site level, our first priority is to remove all the existing clutters (such as a light well, stairs and level changes) in order to create a unified outdoor space that serves both the ADU and the main residence.
With a total interior space of 14'X24', we aimed to create maximum efficiency by finding the optimal proportions for the rooms, and by locating all fixtures and appliances linearly along the long back wall. All white cabinets with stainless steel appliances and hardware, as well as the overall subdued material palette are essential in creating a modern simplicity. Other highlights include a curbless shower entry and a wall-hung toilet. The small but comfortable bath is suffused with natural light thanks to a generous skylight. The overall effect is a tranquil retreat carved out from a dense and somewhat chaotic urban block in one of San Francisco's most busy and vibrant neighborhoods.
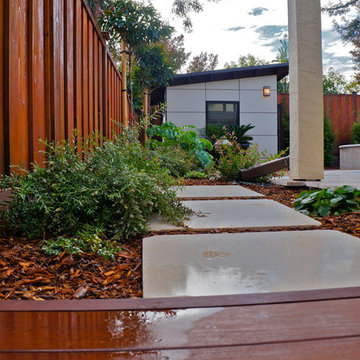
This pool side Studio Shed could be used as a guest room, family room, and general backyard retreat. Currently, there is a large sofa with a flat screen TV. Towels to dry off after a dip in the hot tub are neatly stored in a woven basket.
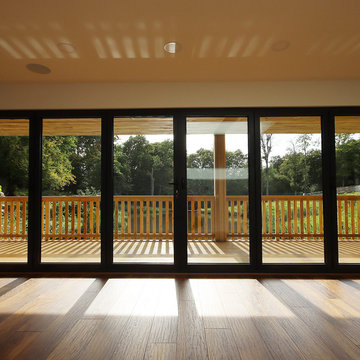
There are some projects that almost don’t require any description. Photos are more than enough. This one is one of those. Equipped with fully functioning kitchen, bathroom and sauna. It is 16 metres long and almost 7 metres wide with large, integrated decking platform, smart home automation and internet connection. What else could you wish from your own cabin on the lake?
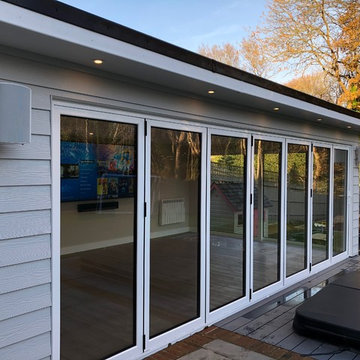
Triad Outdoor Speakers. TV mounted slightly higher than normal so the client can watch it from the Hot Tub
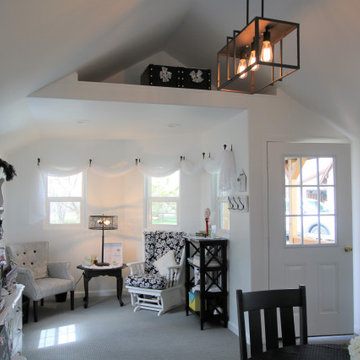
Take a look at what possibilities there are for a tiny house. Client purchased one of our Old Hickory Sheds and converted it into a Tiny House.
How beautiful, warm and elegant. Just right for your guests or your own personal space to do those projects.
473 Billeder af moderne gæstehus
6
