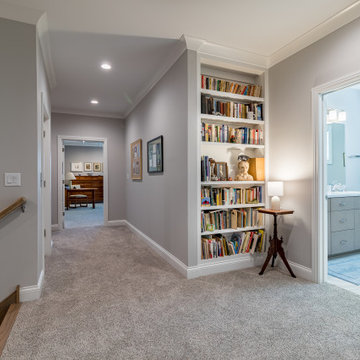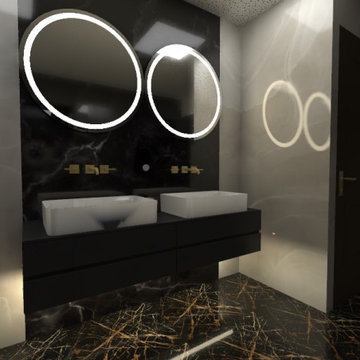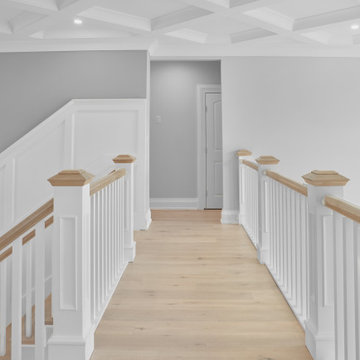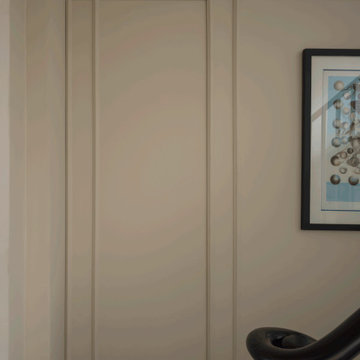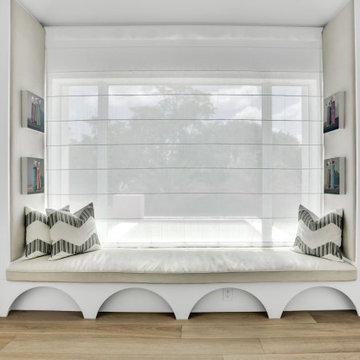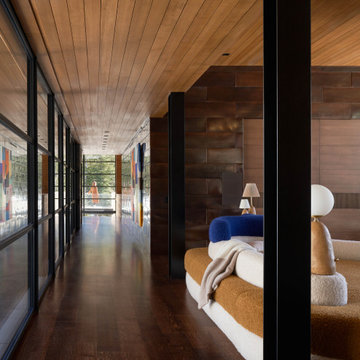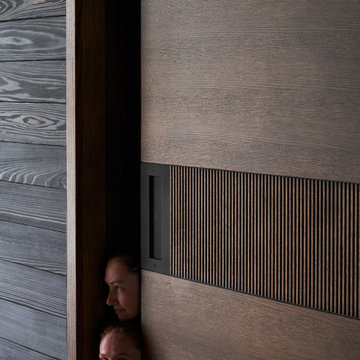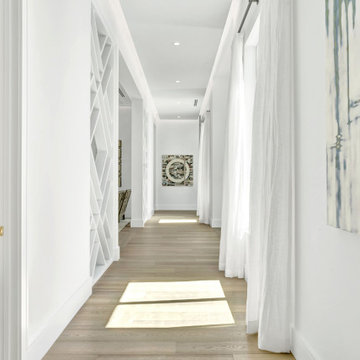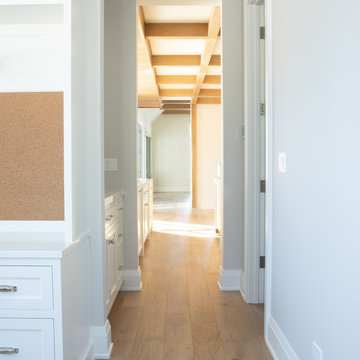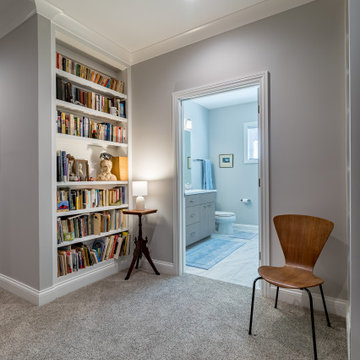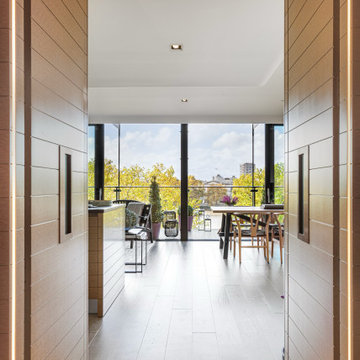174 Billeder af moderne gang med kassetteloft
Sorteret efter:
Budget
Sorter efter:Populær i dag
141 - 160 af 174 billeder
Item 1 ud af 3
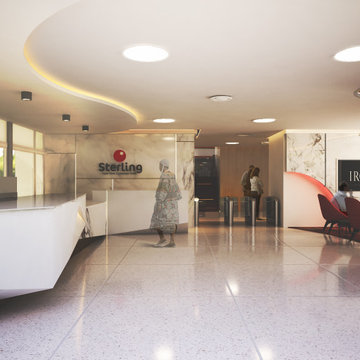
At Iroko Interiors and Consulting, we create quality interior design services and 3D visualizations for your projects. This banking hall was created to make clients feel at ease as they go about their banking needs, We designed the space to evoke a feeling of comfort, and leave the visitors feeling satisfied and enhance customer experience in all branches.
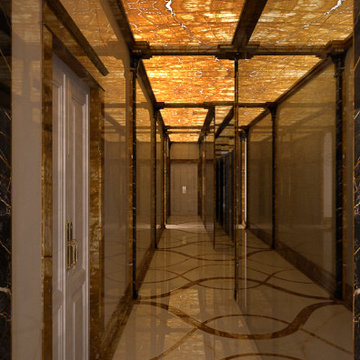
Corridoio di ingresso ad un loft in Miami.
Interamente custom, realizzato su specifiche richieste del cliente, con intarsi a pavimento.
I pannelli alle pareti e al soffitto sono di onice retroilluminato. L'intensità della luce è modulabile per ottenere diversi scenari.
Nel corridoio apre anche l'ascensore privato in acciaio anti-sfondamento, che riprende il pattern del pavimento in serigrafia.
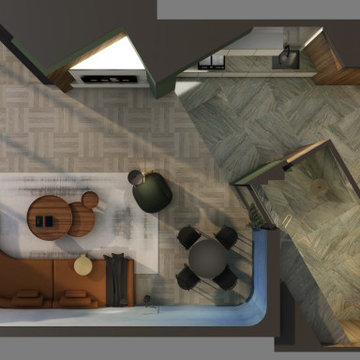
The Maverick creates a new direction to this private residence with redefining this 2-bedroom apartment into an open-concept plan 1-bedroom.
With a redirected sense of arrival that alters the movement the moment you enter this home, it became evident that new shapes, volumes, and orientations of functions were being developed to create a unique statement of living.
All spaces are interconnected with the clarity of glass panels and sheer drapery that balances out the bold proportions to create a sense of calm and sensibility.
The play with materials and textures was utilized as a tool to develop a unique dynamic between the different forms and functions. From the forest green marble to the painted thick molded ceiling and the finely corrugated lacquered walls, to redirecting the walnut wood veneer and elevating the sleeping area, all the spaces are obviously open towards one another that allowed for a dynamic flow throughout.
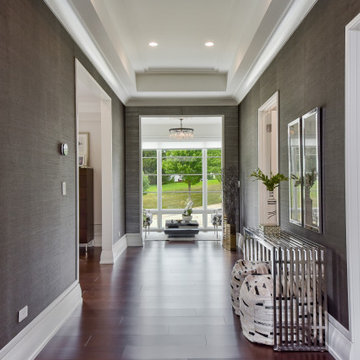
The specialty paneled doors lead to the master suite. A sitting room lies on axis with the entry while connecting the master bedroom with the master bath.
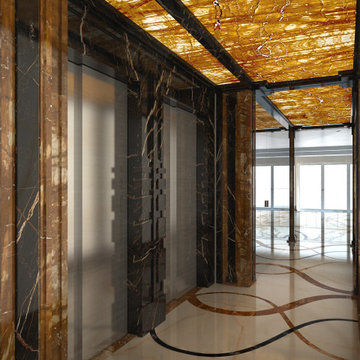
Corridoio di ingresso ad un loft in Miami.
Interamente custom, realizzato su specifiche richieste del cliente, con intarsi a pavimento.
I pannelli alle pareti e al soffitto sono di onice retroilluminato. L'intensità della luce è modulabile per ottenere diversi scenari.
Nel corridoio apre anche l'ascensore privato in acciaio anti-sfondamento, che riprende il pattern del pavimento in serigrafia.
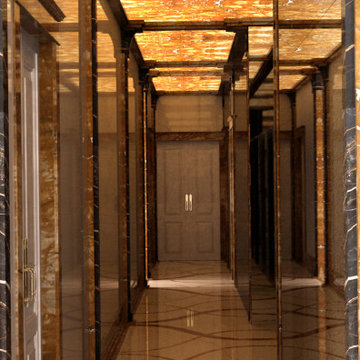
Corridoio di ingresso ad un loft in Miami.
Interamente custom, realizzato su specifiche richieste del cliente, con intarsi a pavimento.
I pannelli alle pareti e al soffitto sono di onice retroilluminato. L'intensità della luce è modulabile per ottenere diversi scenari.
Nel corridoio apre anche l'ascensore privato in acciaio anti-sfondamento, che riprende il pattern del pavimento in serigrafia.
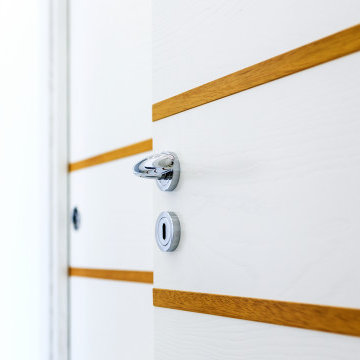
Un continuo gioco di proporzioni e rimbalzi tra il bianco e il legno è il filo conduttore per la lettura stilistica di questa casa.
Nella zona living listelli di parquet si innestano all’interno della pavimentazione chiara a definizione sottozona divani dall’area ingresso, influenzando il disegno della parete attrezzata posta sul fondo.
Nel corridoio, filtro tra notte e giorno, l’alternanza tra gres e legno assume una scansione più regolare, rafforzata dal medesimo passo utilizzato per la definizione del cartongesso e dell’illuminazione indiretta. Tale contrasto è riportato anche nel dettaglio delle porte interne realizzate su misura.
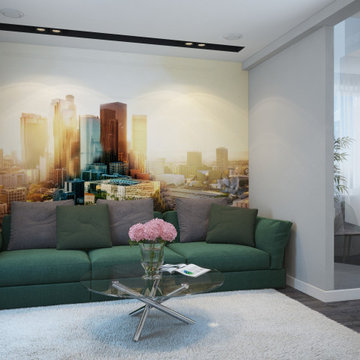
The design project of the studio is in white. The white version of the interior decoration allows to visually expanding the space. The dark wooden floor counterbalances the light space and favorably shades.
The layout of the room is conventionally divided into functional zones. The kitchen area is presented in a combination of white and black. It looks stylish and aesthetically pleasing. Monophonic facades, made to match the walls. The color of the kitchen working wall is a deep dark color, which looks especially impressive with backlighting. The bar counter makes a conditional division between the kitchen and the living room. The main focus of the center of the composition is a round table with metal legs. Fits organically into a restrained but elegant interior. Further, in the recreation area there is an indispensable attribute - a sofa. The green sofa complements the cool white tone and adds serenity to the setting. The fragile glass coffee table enhances the lightness atmosphere.
The installation of an electric fireplace is an interesting design solution. It will create an atmosphere of comfort and warm atmosphere. A niche with shelves made of drywall, serves as a decor and has a functional character. An accent wall with a photo dilutes the monochrome finish. Plants and textiles make the room cozy.
A textured white brick wall highlights the entrance hall. The necessary furniture consists of a hanger, shelves and mirrors. Lighting of the space is represented by built-in lamps, there is also lighting of functional areas.
174 Billeder af moderne gang med kassetteloft
8
