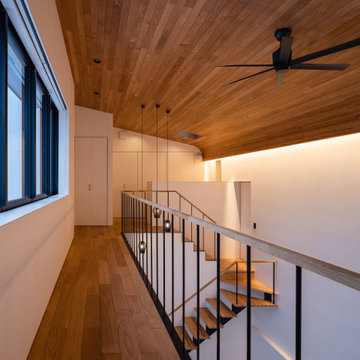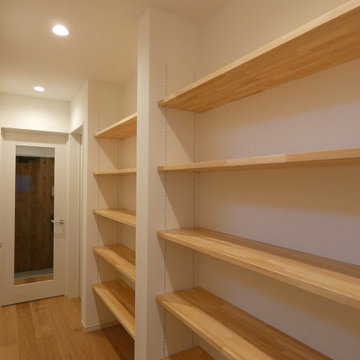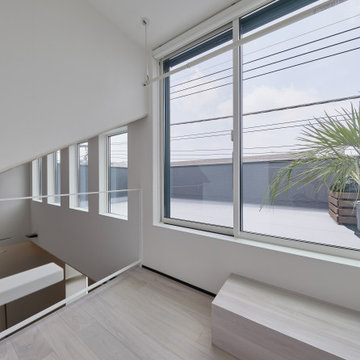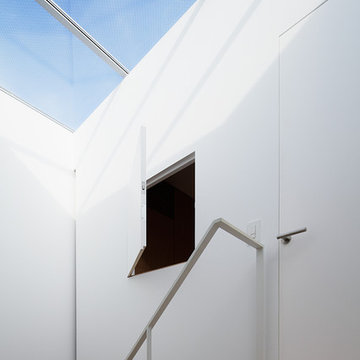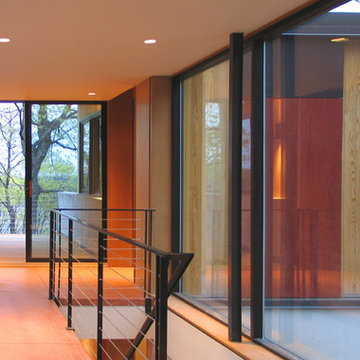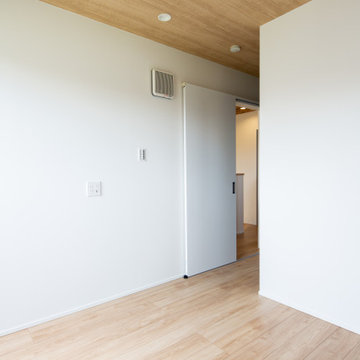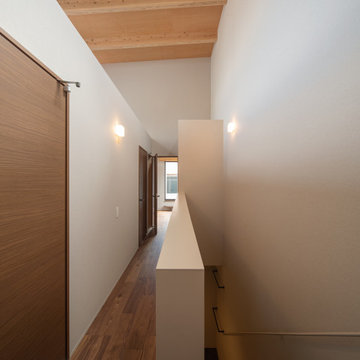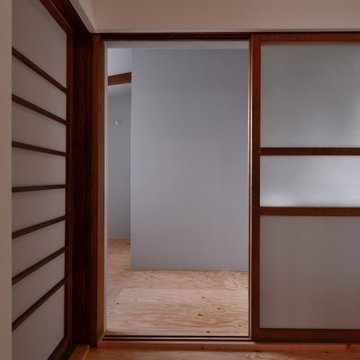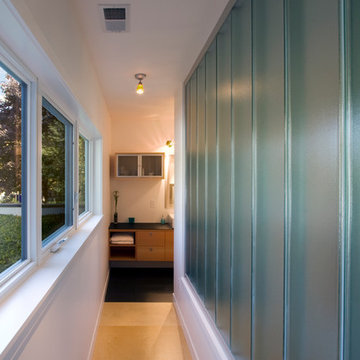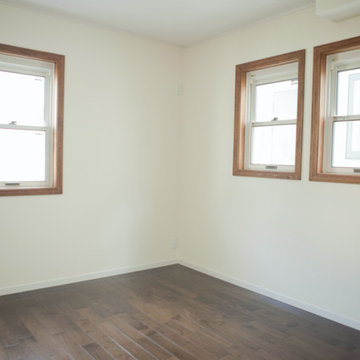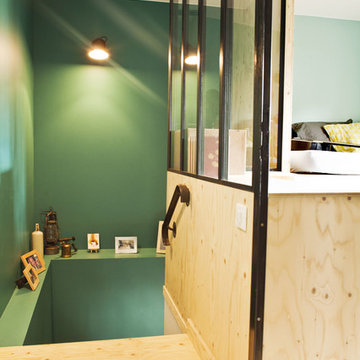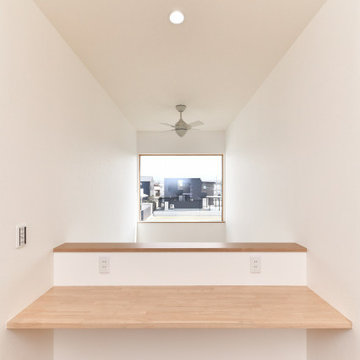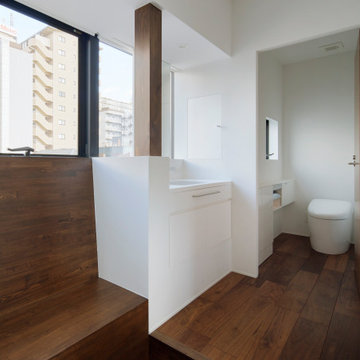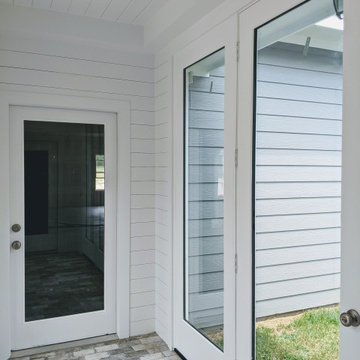158 Billeder af moderne gang med krydsfinér gulv
Sorteret efter:
Budget
Sorter efter:Populær i dag
21 - 40 af 158 billeder
Item 1 ud af 3
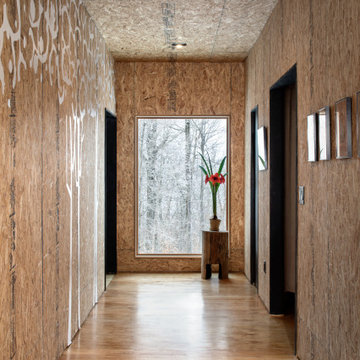
Guests are welcomed through this hallway. It is a gallery space with ever-changing display of arts, including the nature view at the end. OSB sheets are versatile and forgiving and inexpensive!
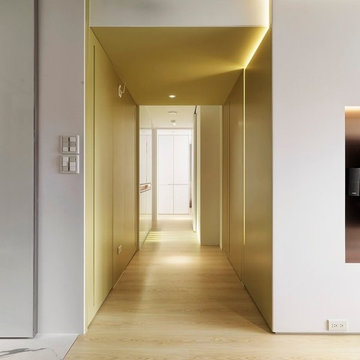
Photo Credits: Interplay Design
Unlike other design studios, Interplay has its own view of growing their interior design business. Since Taiwan is facing the low fertility issue, the team has noticed that instead of doing fancy design, creating and focusing on the senior-friendly home would be an advanced and primary market in the future.
"A senior-friendly home" does not mean, putting the aids full of the home, but considering more about the dignity. They realized this point!
But how? This project main designer - Kuan says: Creating the thoughtful space without reminding them - "This function is for you."
Because even they need the supports, they hope there are no differences with others. Therefore, the senior-friendly homes they create will just look like other homes. On the other hands, they also can be sustainable, design the homes without any concern in the future life,
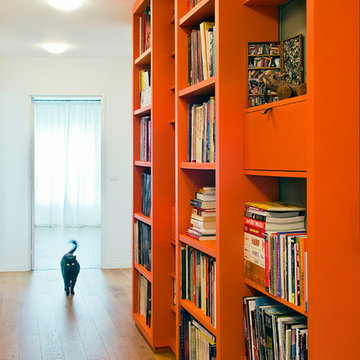
Une bibliothèque modulé par des profondeurs variées et des rangements dissimulés vient dynamiser cette longue entrée.
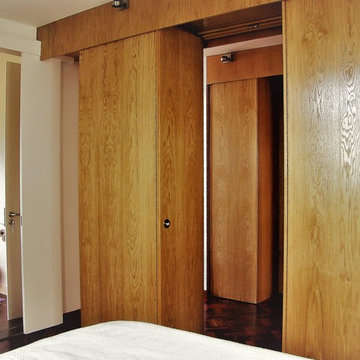
Cabinets and doors instead of walls. Open space during the day and completely isolated at night.
All this is done by the hands of the company CAIXIMADEIRA, They did everything according to our sketches.
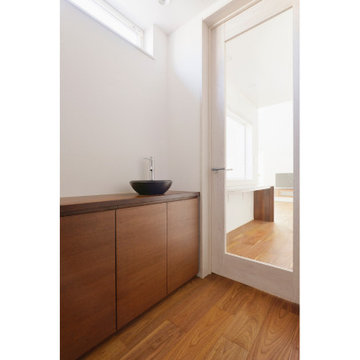
玄関からダイニングにあつらえたカウンターは、ドアを隔ててもひと続きに見えるようにデザイン。
玄関側は扉付きの収納に。奥はテーブルとして使えるよう足元をあけてシンプルに仕上げました。
158 Billeder af moderne gang med krydsfinér gulv
2
