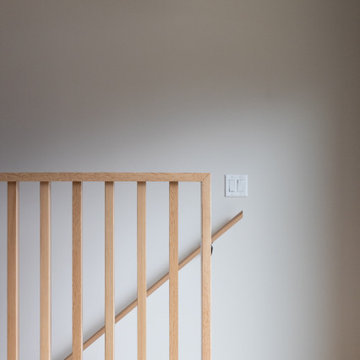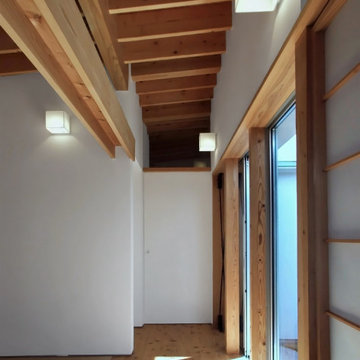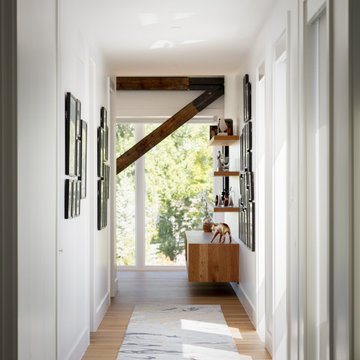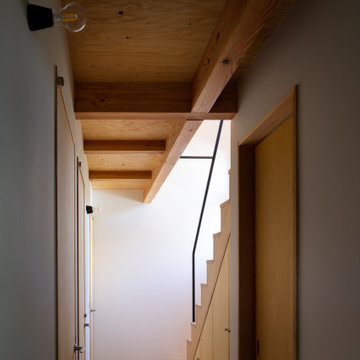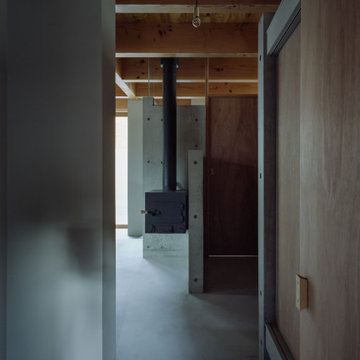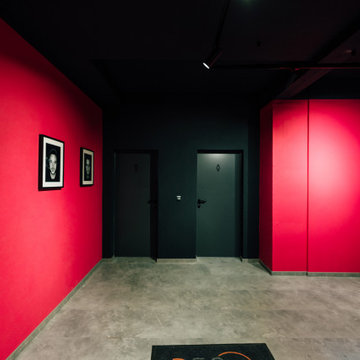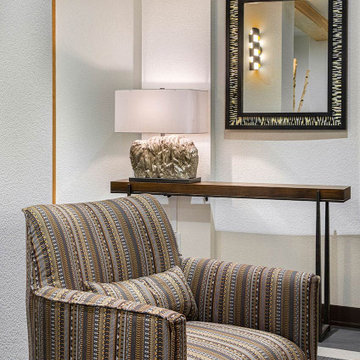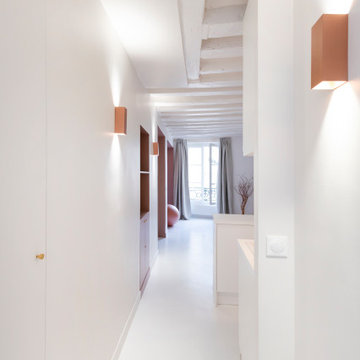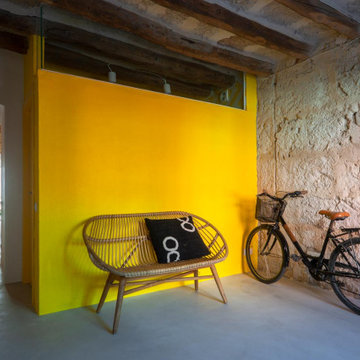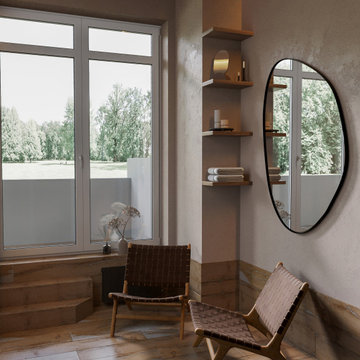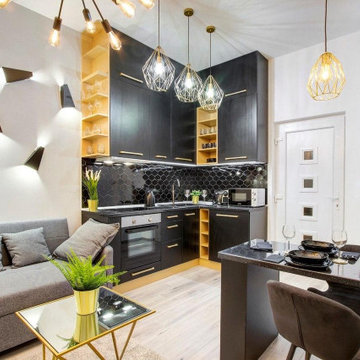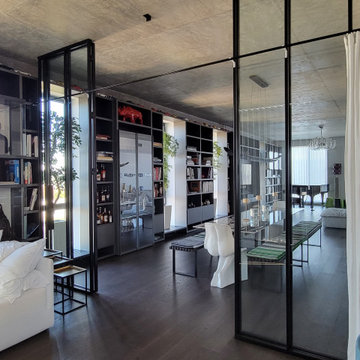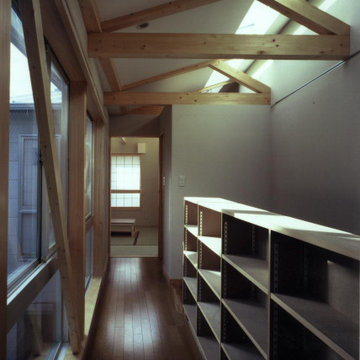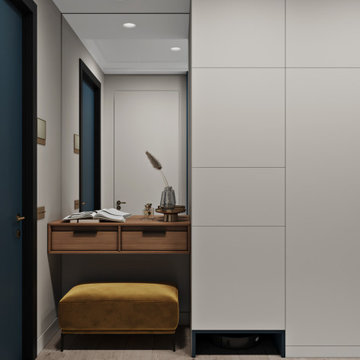239 Billeder af moderne gang med synligt bjælkeloft
Sorteret efter:
Budget
Sorter efter:Populær i dag
141 - 160 af 239 billeder
Item 1 ud af 3
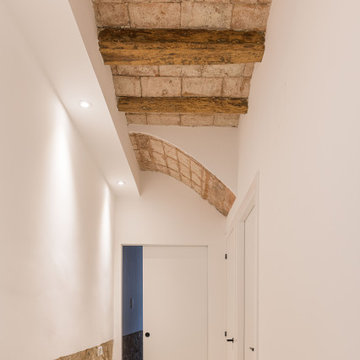
En esta casa pareada hemos reformado siguiendo criterios de eficiencia energética y sostenibilidad.
Aplicando soluciones para aislar el suelo, las paredes y el techo, además de puertas y ventanas. Así conseguimos que no se pierde frío o calor y se mantiene una temperatura agradable sin necesidad de aires acondicionados.
También hemos reciclado bigas, ladrillos y piedra original del edificio como elementos decorativos. La casa de Cobi es un ejemplo de bioarquitectura, eficiencia energética y de cómo podemos contribuir a revertir los efectos del cambio climático.
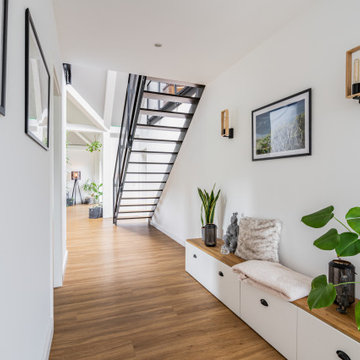
Dieser Winkelbungalow überzeugt durch den Stilmix zwischen modernen und antiken Einrichtungsgegenständen. Durch das viele Tageslicht werden die Highlights gekonnt in Szene gesetzt. Besonderes Augenmerk verdient der Wohnbereich, der im Galeriebereich platziert wurde. In der unteren Ebene sind die Schlafräume, Badezimmer und ein großzügiger, lichtdurchfluteter Wohn- und Essbereich begehbar.
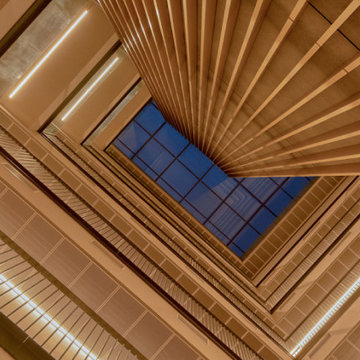
The New Little Mill apartments forms part of the Murray’s Mills complex in Manchester, which at the turn of the 19th Century was one of the largest cotton spinning complexes in the world.
The project consisted of part refurbishment, part new build which saw the existing brickwork façade retained whilst an additional two storeys of apartments were constructed.
The 68 one, two and three-bed apartments are individually designed to combine the historic fabric of the building with a modern, airy feel. We worked closely with Rapidfix Ceilings and Partitions and PRP Architects to re-engineer and manufacture our ceiling tiles throughout the staircase within the building.
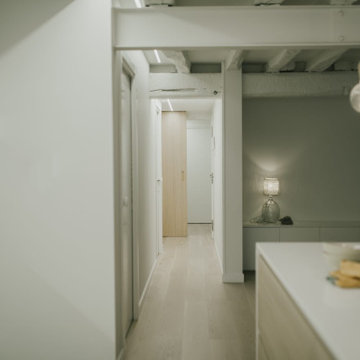
A esta vivienda, de tipologia lote, situada en el centro histórico de Ordizia; se le ha dado la vuelta literalmente.
Originalmente, la casa, dividida en diferentes estancias pequeñas y comunicadas mediante pasillos; disponía de las zonas de día, como la cocina, en la parte trasera de ésta, mirando a un patio pequeño de manzana; mientras que, el salón ocupaba uno de los habitáculos centrales sin ventana alguna.
Así, se decide llevar la zona de día al frente de la casa, volcándolos a la calle y creando un único espacio; mientras que, las dos habitaciones, cogen sitio en la parte trasera de la vivienda, en la zona más tranquila.
Entre la zona de día y de noche, uniendo estos dos espacios, nos encontramos con un pasillo que contienen «una pastilla de servicio», ocupando así, la zona mas oscura de la vivienda.
A la casa se le ha ganado luz utilizando materiales nobles como el roble así como tonos naturales; para ello, se ha acentuado la estructura existente de madera, pintándola en blanco y utilizando una iluminación indirecta.
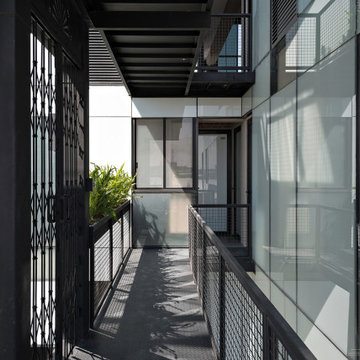
Tadeo 4909 is a building that takes place in a high-growth zone of the city, seeking out to offer an urban, expressive and custom housing. It consists of 8 two-level lofts, each of which is distinct to the others.
The area where the building is set is highly chaotic in terms of architectural typologies, textures and colors, so it was therefore chosen to generate a building that would constitute itself as the order within the neighborhood’s chaos. For the facade, three types of screens were used: white, satin and light. This achieved a dynamic design that simultaneously allows the most passage of natural light to the various environments while providing the necessary privacy as required by each of the spaces.
Additionally, it was determined to use apparent materials such as concrete and brick, which given their rugged texture contrast with the clearness of the building’s crystal outer structure.
Another guiding idea of the project is to provide proactive and ludic spaces of habitation. The spaces’ distribution is variable. The communal areas and one room are located on the main floor, whereas the main room / studio are located in another level – depending on its location within the building this second level may be either upper or lower.
In order to achieve a total customization, the closets and the kitchens were exclusively designed. Additionally, tubing and handles in bathrooms as well as the kitchen’s range hoods and lights were designed with utmost attention to detail.
Tadeo 4909 is an innovative building that seeks to step out of conventional paradigms, creating spaces that combine industrial aesthetics within an inviting environment.
239 Billeder af moderne gang med synligt bjælkeloft
8
