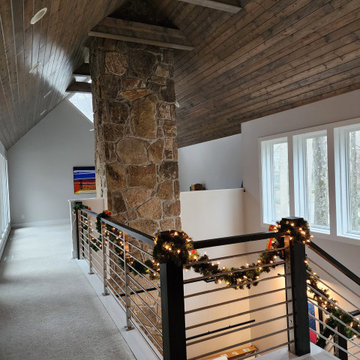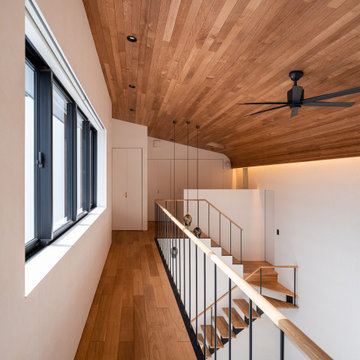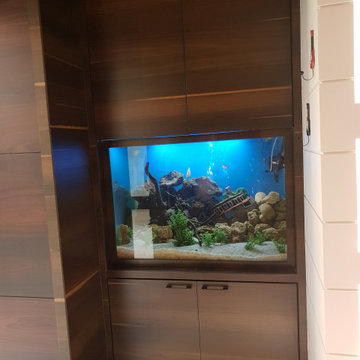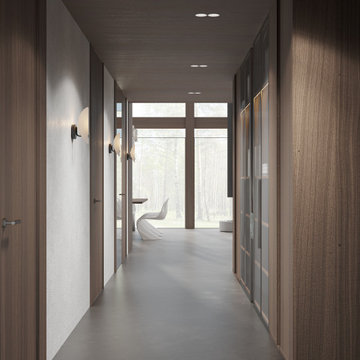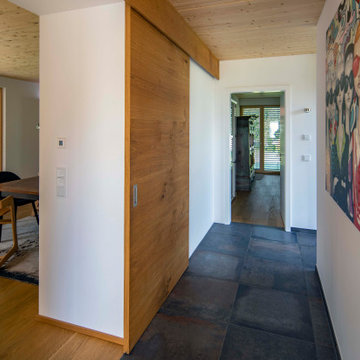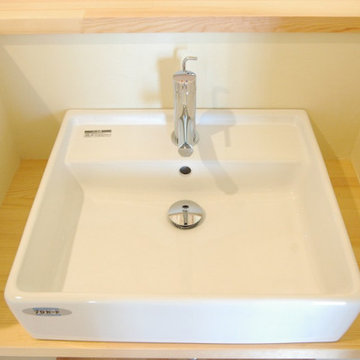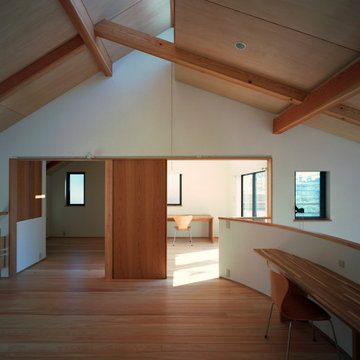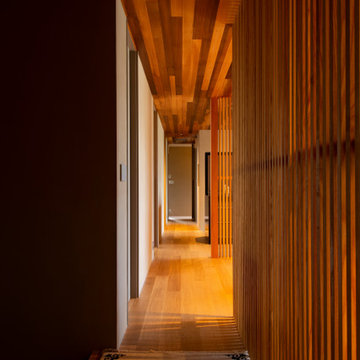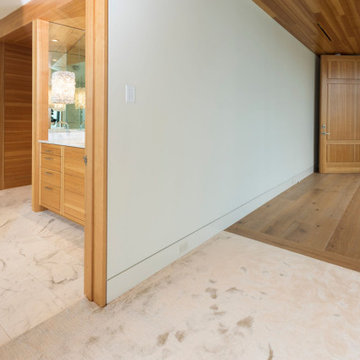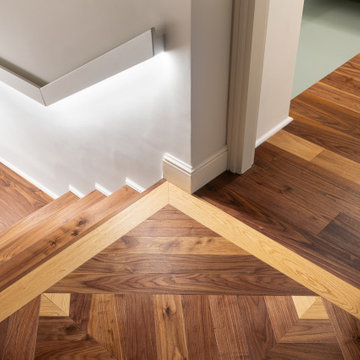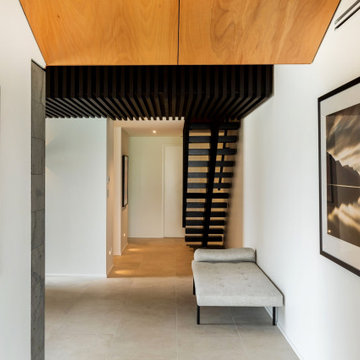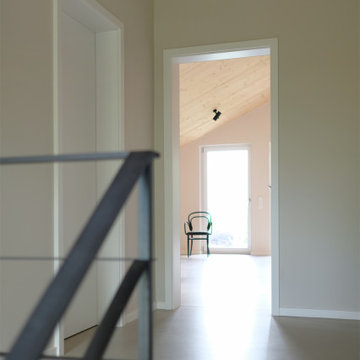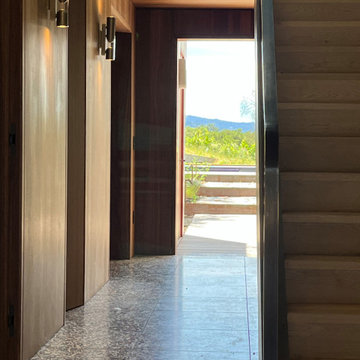223 Billeder af moderne gang med træloft
Sorteret efter:
Budget
Sorter efter:Populær i dag
161 - 180 af 223 billeder
Item 1 ud af 3
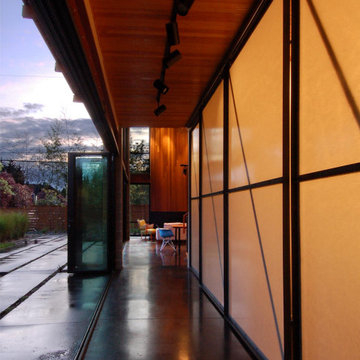
This architectural passage is defined by its elegant simplicity and functional beauty, encapsulated by the striking shoji screens that line the hallway. These traditional screens offer a light-diffusing solution adding a touch of cultural refinement to the modern space. The screens create a soft partition, subtly separating areas without sacrificing the open concept, and their lightweight design allows for natural light to imbue the space with a warm, inviting glow.
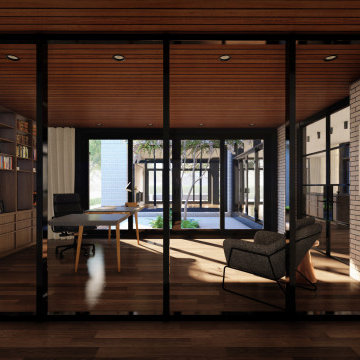
Home officeEntry Foyer - with direct access to home office.
-
Like what you see?
Visit www.mymodernhome.com for more detail, or to see yourself in one of our architect-designed home plans.
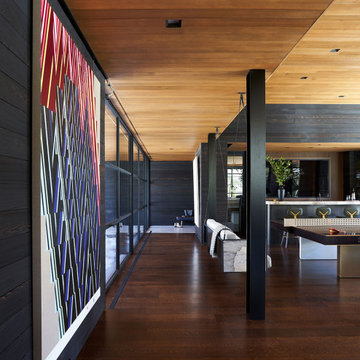
As seen in Interior Design Magazine's 'Homes' Fall edition (September 21, 2022).
Photo credit: Kevin Scott.
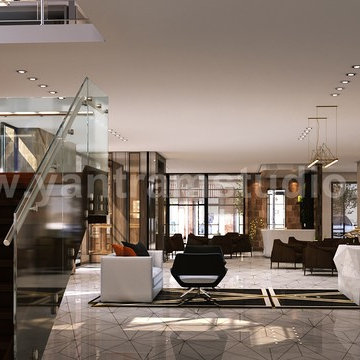
3D Interior Cafe with Modern furniture and sitting space with unique reception table ideas by Yantram Architectural Design Studio, Manchester - UK
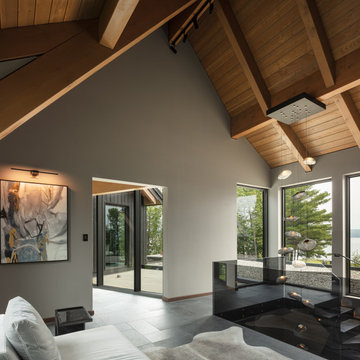
This 10,000 + sq ft timber frame home is stunningly located on the shore of Lake Memphremagog, QC. The kitchen and family room set the scene for the space and draw guests into the dining area. The right wing of the house boasts a 32 ft x 43 ft great room with vaulted ceiling and built in bar. The main floor also has access to the four car garage, along with a bathroom, mudroom and large pantry off the kitchen.
On the the second level, the 18 ft x 22 ft master bedroom is the center piece. This floor also houses two more bedrooms, a laundry area and a bathroom. Across the walkway above the garage is a gym and three ensuite bedooms with one featuring its own mezzanine.
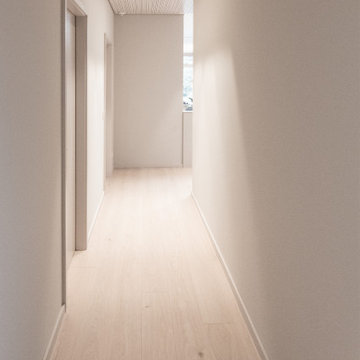
Schlicht. Ruhig. Zeitlos.
Manchmal ist weniger mehr. Diese Ruhe, diese Harmonie, die diesem Raum zugrunde liegt, wird durch nichts beeinträchtigt oder gestört.
223 Billeder af moderne gang med træloft
9
