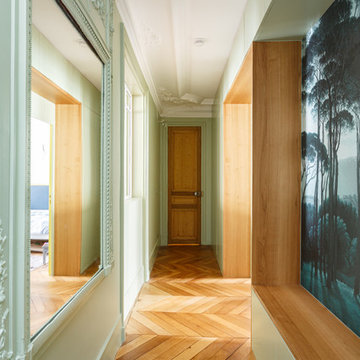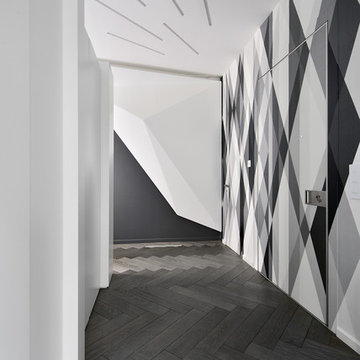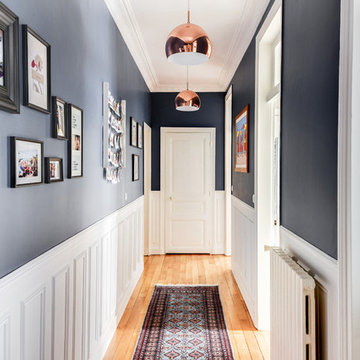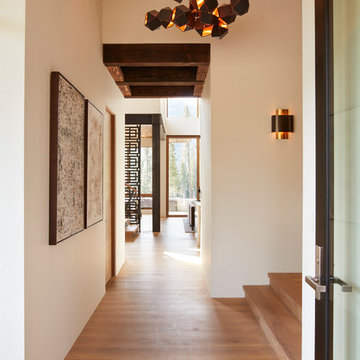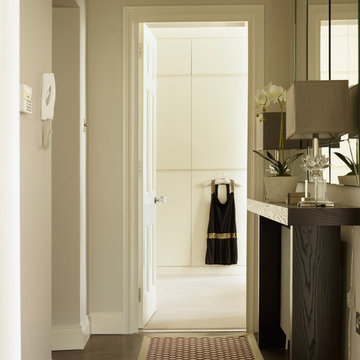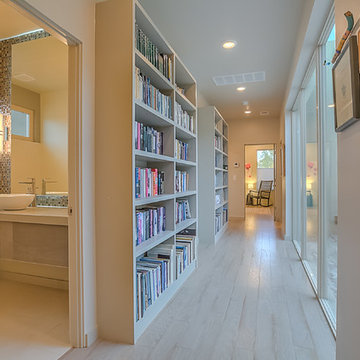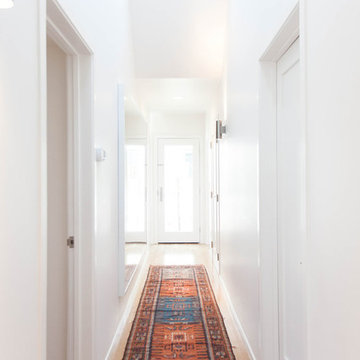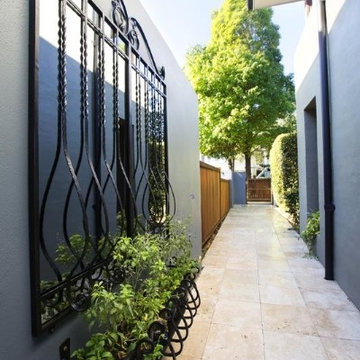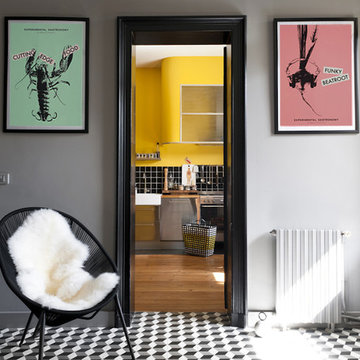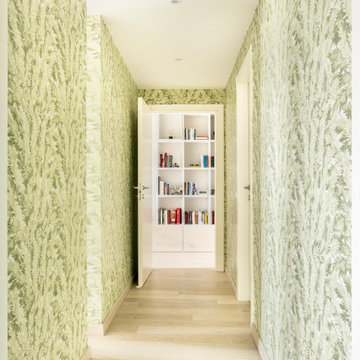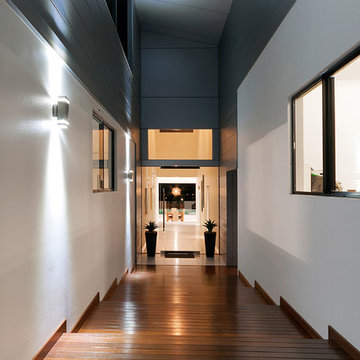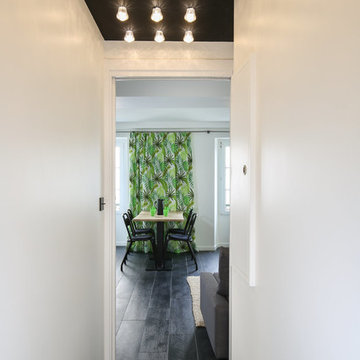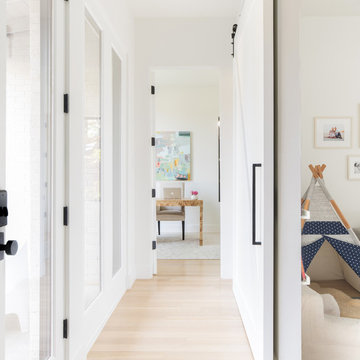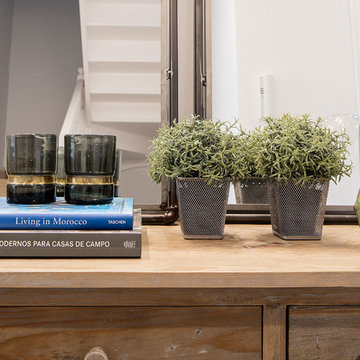7.178 Billeder af moderne gang
Sorteret efter:
Budget
Sorter efter:Populær i dag
141 - 160 af 7.178 billeder
Item 1 ud af 3
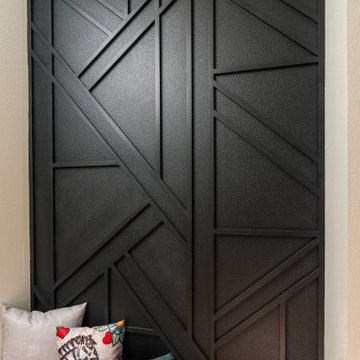
dropzone between garage and kitchen. wall accent design with 1 x 1 wood and painted black over a black walnut floating bench
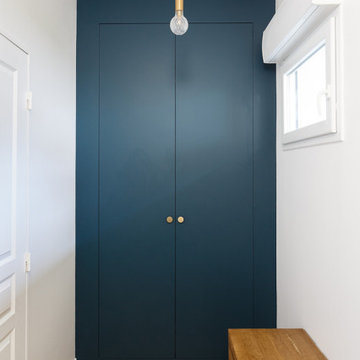
Du style et du caractère - Projet Marchand
Depuis plusieurs année le « bleu » est mis à l’honneur par les pontes de la déco et on comprend pourquoi avec le Projet Marchand. Le bleu est élégant, parfois Roy mais surtout associé à la détente et au bien-être.
Nous avons rénové les 2 salles de bain de cette maison située à Courbevoie dans lesquelles on retrouve de façon récurrente le bleu, le marbre blanc et le laiton. Le carrelage au sol, signé Comptoir du grès cérame, donne tout de suite une dimension graphique; et les détails dorés, sur les miroirs, les suspension, la robinetterie et les poignets des meubles viennent sublimer le tout.
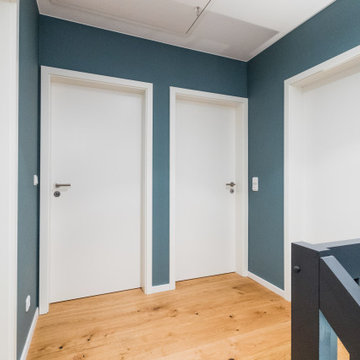
Flur/ Eingangsbereich mit Einbauschrank in Nische für Schuhe und Garderobe.
Die Treppe ist aus Buche Massivholz und wurde lackiert.
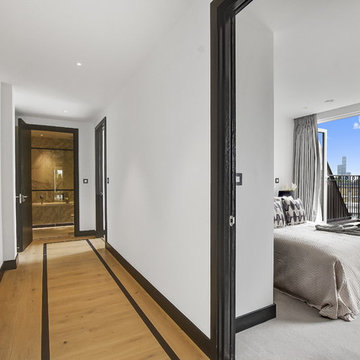
When sourcing properties for investment purchasers Jemimah looks for key things that top-tier renters will be seeking out - because it isn't just about finding *a* tenant, it's about finding the *best* tenants; that is what we are aiming for. Location is essential, as is positioning within the building. This penthouse 2 bed unit (with views) in central London, SW1 was obtained for *under* asking price - the trifecta of goals. Furthermore, this building was shortlisted for it's desirability with the right kind of tenant: top tenants want natural light, portered blocks, wood floors (except in bedrooms - too cold), terraces or outdoor space, and all mod cons. For broadest appeal keep the dressing of the property elegant and minimal, as Instyle have here.
Buyer Agent: Jemimah Barnett. Property dressing by InStyle Direct.
Photography by Photoplan's Greg Crawford -
photoplan.co.uk
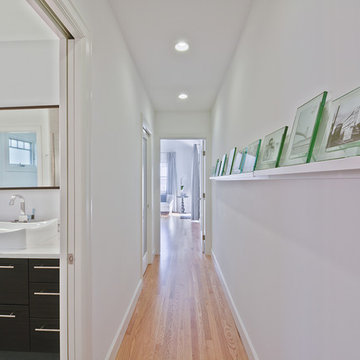
Architect: Studio Z Architecture
Contractor: Beechwood Building and Design
Photo: Steve Kuzma Photography
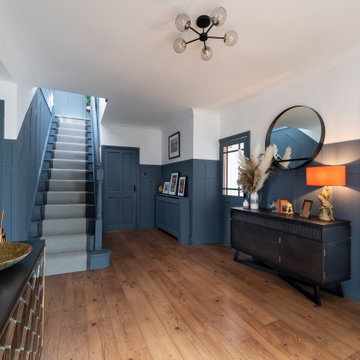
My Clients had recently moved into the home and requested 'WOW FACTOR'. We layered a bold blue with crisp white paint and added accents of orange, brass and yellow. The 3/4 paneling adds height to the spaces and perfectly guides the eye around the room. New herringbone carpet was chosen - short woven pile for durability due to pets - with a grey suede border finishing the runner on the stairs.
Photography by: Leigh Dawney Photography
7.178 Billeder af moderne gang
8
