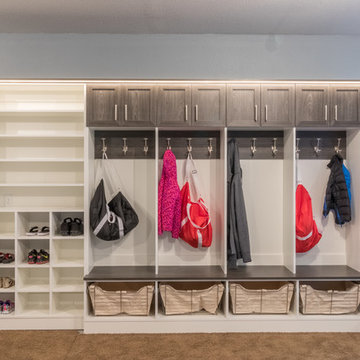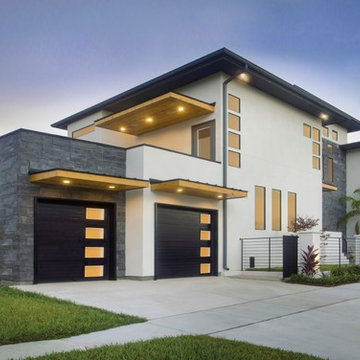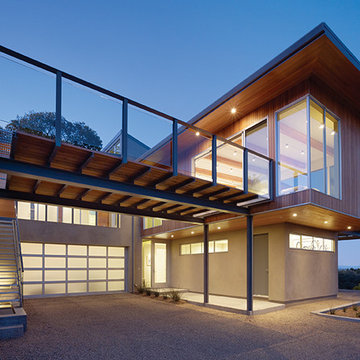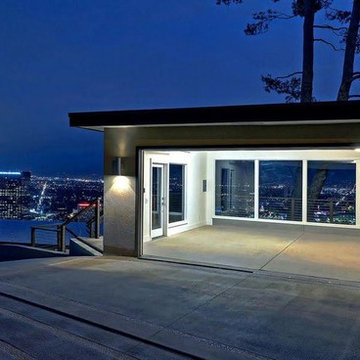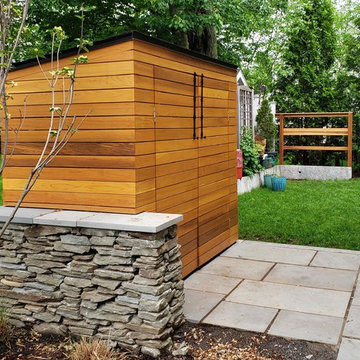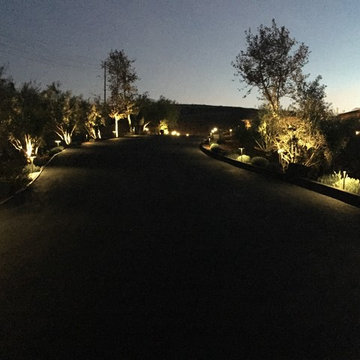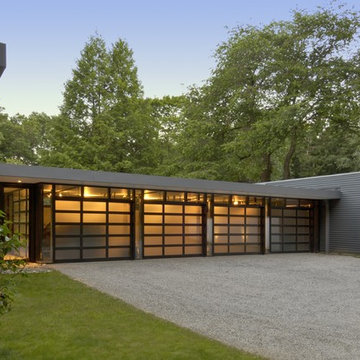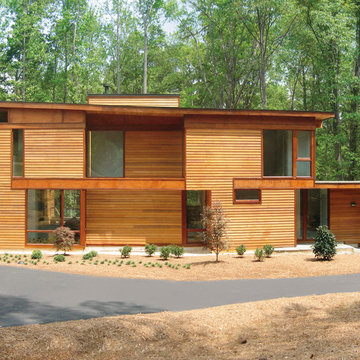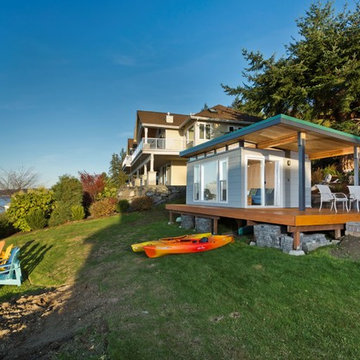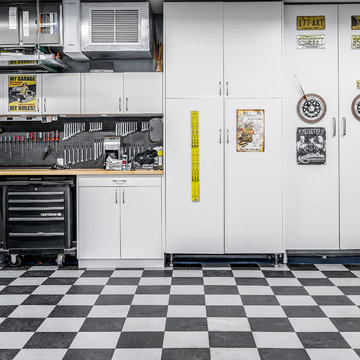3.020 Billeder af moderne garage og skur
Sorteret efter:
Budget
Sorter efter:Populær i dag
101 - 120 af 3.020 billeder
Item 1 ud af 3
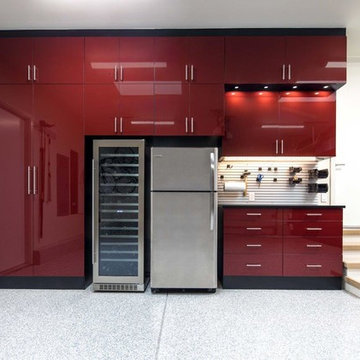
The requirements were:
Two cars must park in the garage
A wine refrigerator
Secondary regular refrigerator
A workbench for crafts and gardening
An auxiliary pantry
And of course, tons of general storage.
Photography by Karine Weiller
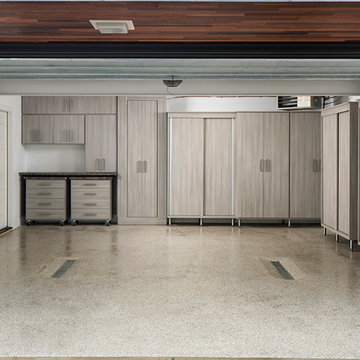
Garage with two carts that can double as an island for entertaining. Lot of closed cabinets including sliding doors. Beautiful Artika material.
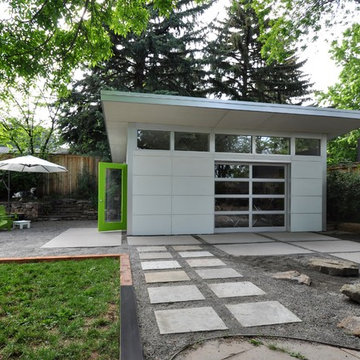
A custom Studio Shed garage & workshop becomes the catalyst for exterior transformation. Hardscaping replaces grass in this dry climate and a new patio space comes to life.
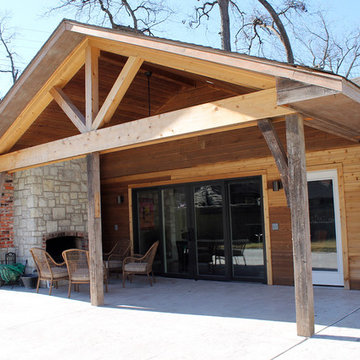
4 Car garage partially converted to a pool house with full bath, kitchen and living space.
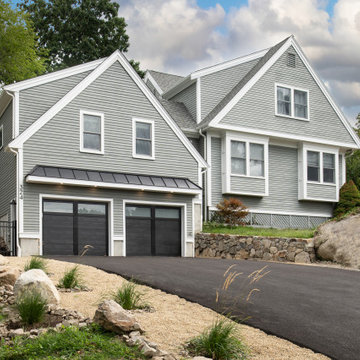
This home addition project required precision earthwork to make way for the new garage with bonus room.
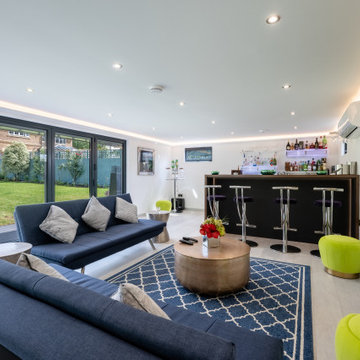
This stunning, bespoke garden room is the ideal indoor/outdoor entertainment space.
The 12m x 6m main room has been designed for year-round entertaining, complete with a bar and TV area.
Sliding doors lead out into the covered area, which has been designed to house a hot tub. A glazed skylight over the hot tub, which is a lovely feature for sitting back and watching the clouds. Exterior grade LED downlights have also been fitted in the roof canopy, extending the area's use into the evening.
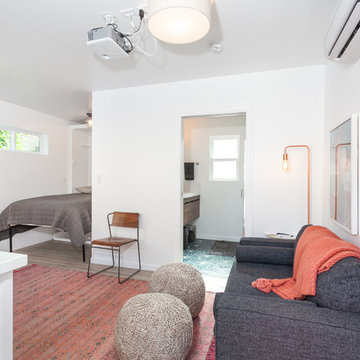
This ADU is the perfect space for a student making their first step towards independence. Located in Los Angeles this ADU is spacious and comes with tons of great amenities. Adding a murphy bed that double as a desk allows for a versatile space for students to finish projects and get a good night's sleep. This ADU even has a built in projector and projector screen to allow tenants to entertainment guest while still maximizing space. The homeowners were very impressed with the work and couldn’t wait to start making a little more income renting out their brand new ADU!! If you are in the Los Angeles area call us today @1-888-977-9490 to get started on your dream project!
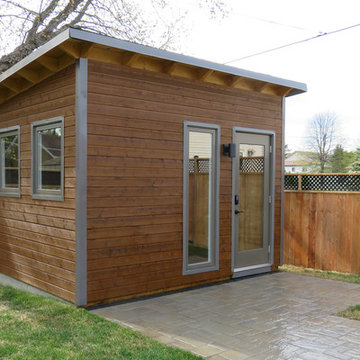
A classy studio made up for a productive office space. Accented with charcoal metal siding, the exterior is made with pre-stained Maibec siding, providing a crisp, clean, and modern look to the backyard.
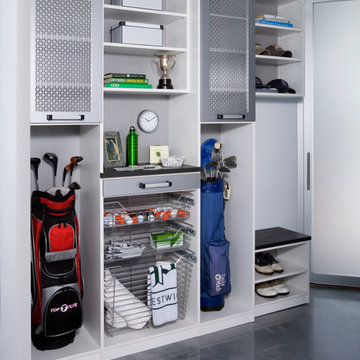
People mistakenly neglect their garages typically because no guests go in there. It’s very tempting to stash boxes in this out-of-the-way spot. At transFORM, we’re experts in turning your unused garages into modern and efficient storage spaces. This golf inspired unit was designed in a white melamine with brushed aluminum thermofoil drawers and doors and black melamine accents throughout. This unit features a handy bench with shoe shelving, sliding chrome baskets and aluminum grill inserts on the cabinet doors for ventilation. The bench top was made from a rock hard mica, which will withstand everyday wear and tear while you accomplish your home projects. Sliding chrome baskets are used to store everyday items like towels and sports gear. These accessories slide out and can be easily adjusted to accommodate the seasonal changes in your activities. High quality cabinets with grill insert ventilation are used to safely stow yard, car, and home maintenance supplies. Strong adjustable shelving was also installed to hold large, bulky items and free-up floor space. Adjustable shelves allow you to change the configuration as your storage needs evolve. Durable epoxy floors were also installed as they are moisture resistant and easy to clean. An efficient and effective lighting system was added to brighten up the works area while adding comfort and convenience to your space.
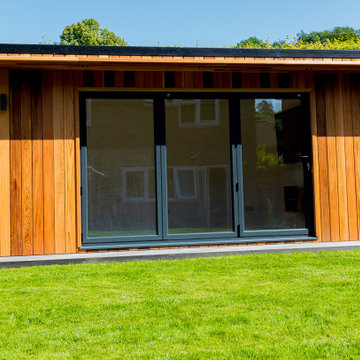
This beautiful garden room compliments its surroundings by using a durable rain screen western red cedar cladding not only for its life span but its rich colours when treated. Subject to planning conditions under the Welwyn Estate Management Scheme the development required careful thoughts for the design and consideration for the for the neighbouring residents. The Oakdale project had to designed for home working, a place to relax and a useful storage unit. The garden room is equiped for home working during the day, with plenty of natural light, additional sockets and internet ports. The family room offers a nice space outside of the house to kick back and enjoy relaxing time in the cinema area. Finally, the family required storage space, concealed with a cedar door matching the facade lies a shed racked out with shelving for storage. This garden was transformed in 20man days. We also completed a full landscaping project prior to this at the same property which allowed us to run seperate cable ducts for electrical supply and CAT6 below ground without having to disturb any landscaping finishes. We cant wait to see this at a later stage in its full swing with furnishings
3.020 Billeder af moderne garage og skur
6
