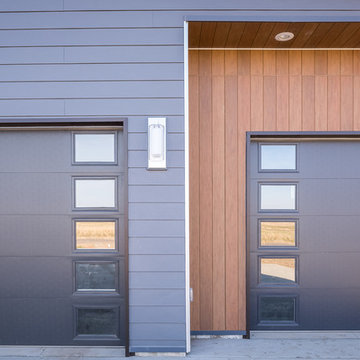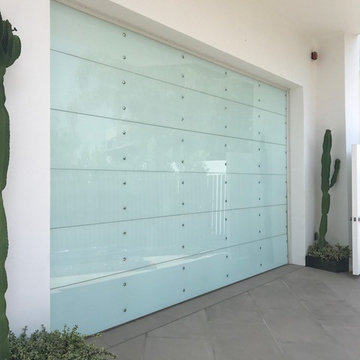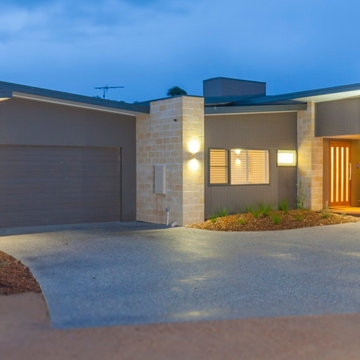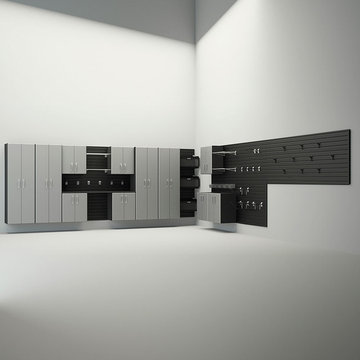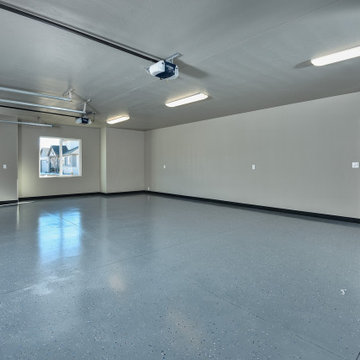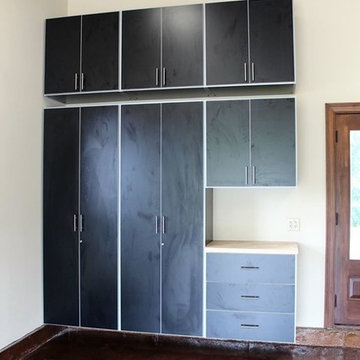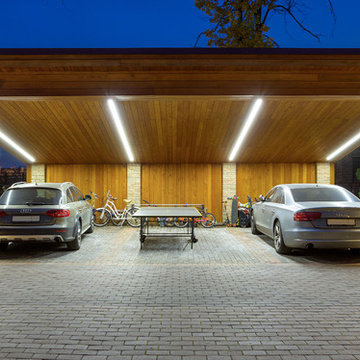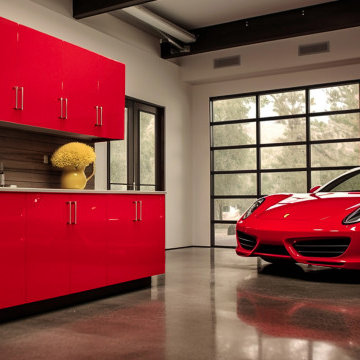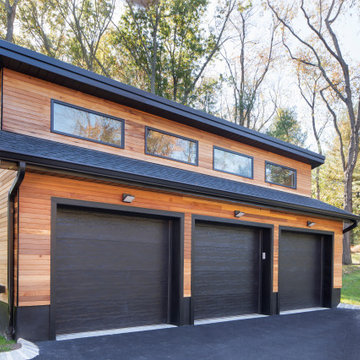1.357 Billeder af moderne garage og skur til tre eller flere biler
Sorteret efter:
Budget
Sorter efter:Populær i dag
261 - 280 af 1.357 billeder
Item 1 ud af 3
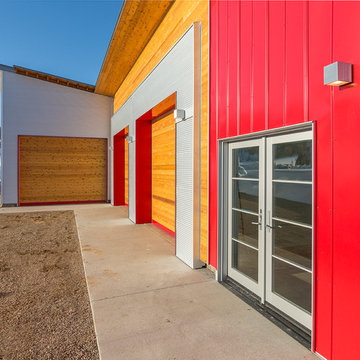
Phase one of a two phase project. This outbuilding is to serve as a support structure for a forthcoming modern residence. The structure houses a 600 sf heated shop with two heated garage bays, as well as an unheated pull-thru vehicle bay and screened exterior storage area. From a design standpoint , the structure builds upon the legacy of utilitarian agricultural buildings prevalent throughout the Yampa River Valley. Subtle details update the look, with meticulous attention to detail at every level.
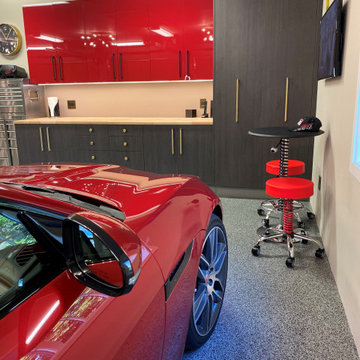
2020 Top Shelf First Place winner for Woodworking Magazine. Garage over 600 SF. Vertical Grain Edgewood material on the cabinets with deep storage and a 10' butcher block workbench with Cherry Red High Gloss Acrylic Doors. Cabinetry compliments exiting Stainless Steel Fridge and Large Gun Safe. Gold and Black Hardware provided by Customer.
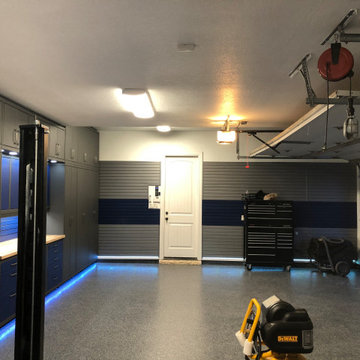
GARAGE STORAGE TO KEEP YOU ORGANIZED
Are you looking to transform the cluttered state of your garage? With modular storage or custom-fit cabinet systems, Garage Living of Texas can help you succeed in getting your garage organized and functional. There are a multitude of color, style, and component design combinations to choose from to fit your exact needs and tastes. All of our cabinet systems are built from high-quality steel to withstand the rigours of your garage. That sturdy construction also comes sleekly designed, enhancing the aesthetic value of your garage.
Slatwall panels are ideal for organization and they also provide a finished look for your garage. The cellular foam PVC construction has a durable finish that protects your walls and there are numerous organizers to get your items off the floor and neatly organized on the wall.
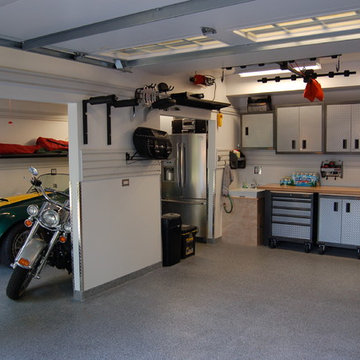
Garage Remodel including “Ultimate” Man-Cave upstairs:
Bonterra designed and remodeled a three-car garage, including heat, water, floor finishing and custom-designed organizational systems.
The upstairs was converted into the ultimate man-cave with custom, hand-made bar, finishes, and built-ins — all with hand-milled, reclaimed wood from a felled barn. The space also includes a bath/shower, custom sound system and unique touches such as a custom retro-fitted ceiling light.
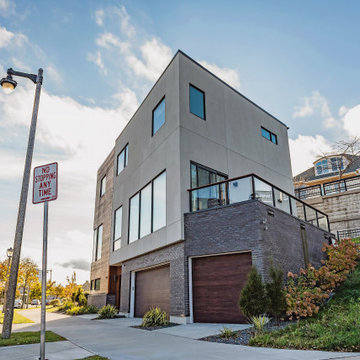
Using groundbreaking advances in design and technology, found ONLY at C.H.I. Overhead Doors, each Accents Woodtones garage door is as distinctive, unique, and lively as real wood.
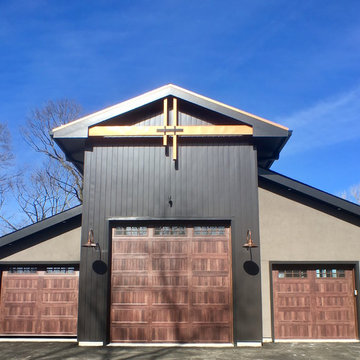
Lowell Custom Homes, Lake Geneva, Wi., Modern contemporary architecture is embraced in the simplicity, handiwork and natural materials, Three wood stained garage doors, center extra tall industrial height, industrial lighting and architectural metal accent with rivets.
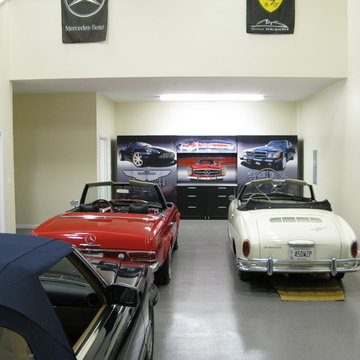
This man cave / garage is a 1500 sq foot space used for car storage and detailing. Custom Storage Solutions designed and installed the imaged cabinets you see here. All photos are taken by us, then a design is created using the photos. The pictures are then etched into the cabinets using a large laser printer. These images will never peel, crack, fade or be removed from chemicals. This wall unit is 15 feet wide, 4 tall cabinets, 2 upper cabinets, 2 base cabinets with 6 drawers, back imaged panel, diamond plate countertop, and overhead lighting.
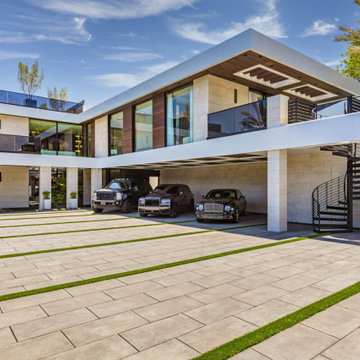
Bundy Drive Brentwood, Los Angeles luxury modern home covered guest parking outdoor garage. Photo by Simon Berlyn.
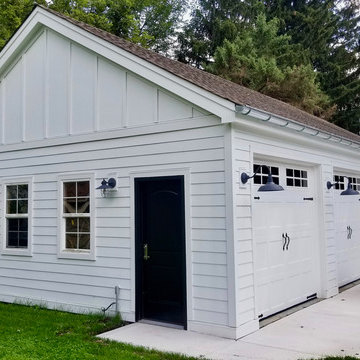
Complete Exterior Remodel with Fiber Cement Siding, Trim, Soffit & Fascia, Windows, Doors, Gutters and Built the Garage, Deck, Porch and Portico. Both Home and Detached Garage.
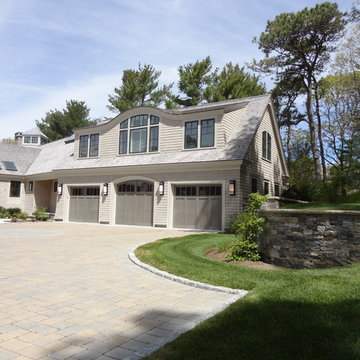
This amazing Cape Cod home is quintessential New England in design. Natural elements such as wood and stone add to the unique architectural details that make this home great.
An inviting entrance boasts a farmer's porch with a low-hanging eyebrow roof. The curves are accentuated by rounded stairs faced with natural stone risers. Boston Blend Ledgestone Thin Veneer was used throughout the project. A long stone retaining wall leads to a gated backyard entrance. The concrete foundation was also covered with this natural stone veneer.
In the backyard an extensive infinity pool area and entertainment space is there to greet you, complete with an outdoor kitchen and stone cladded stairs. The rounded elements are carried through to the backyard with circular stone staircases and archways.
Visit www.stoneyard.com/966 for more info, photos, and video!
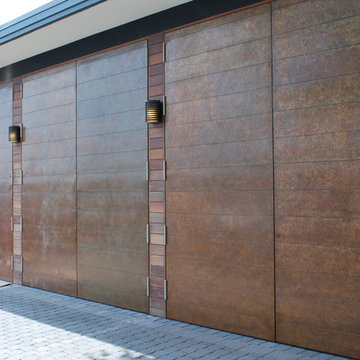
In this close-up view of the copper carriage doors the natural patina of the doors is readily apparent. No two doors are the same. Each has an individual color pattern yet still seamlessly blends with the wood cladding of the garage. The doors also serve to accentuate the strong horizontal lines of the garage.
1.357 Billeder af moderne garage og skur til tre eller flere biler
14
