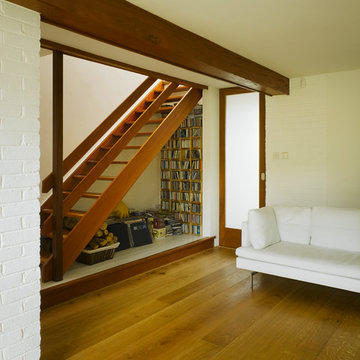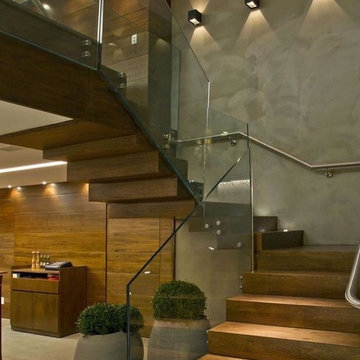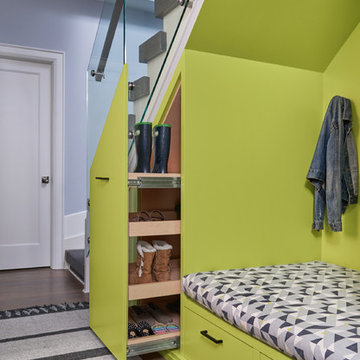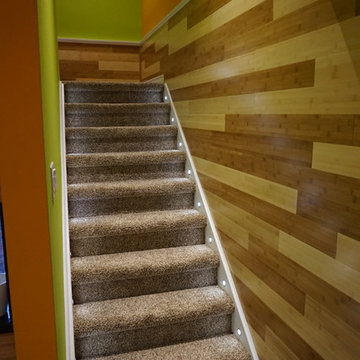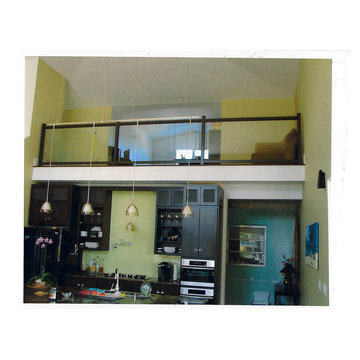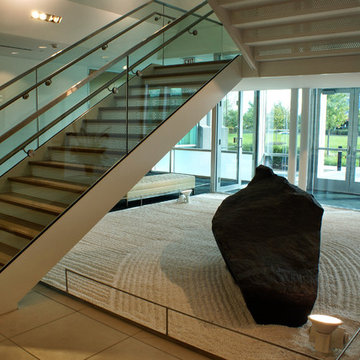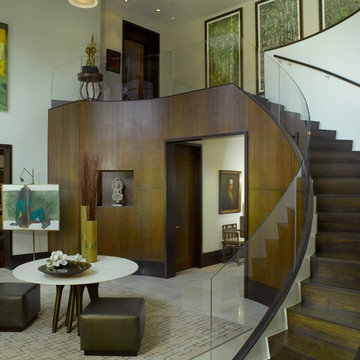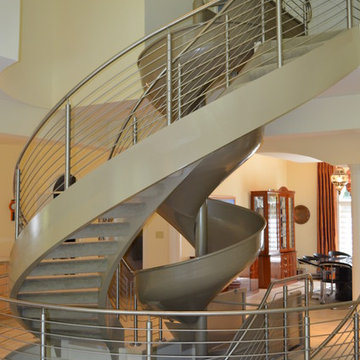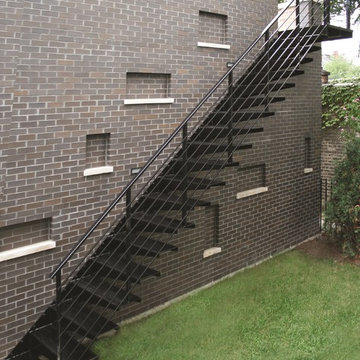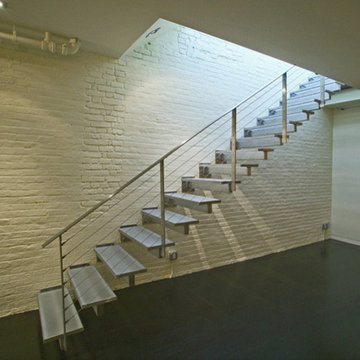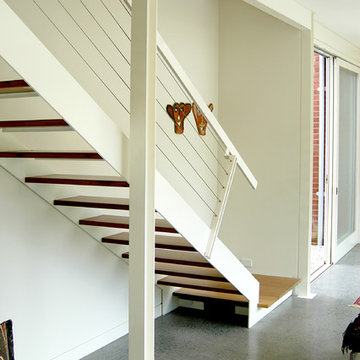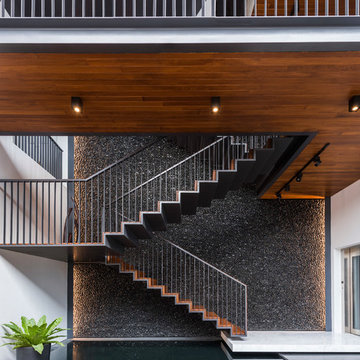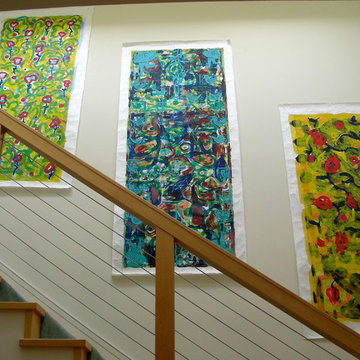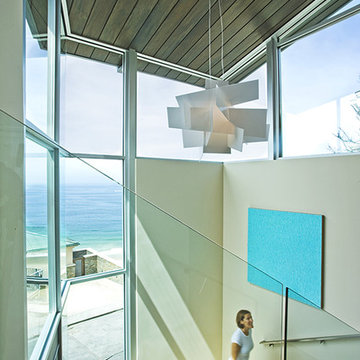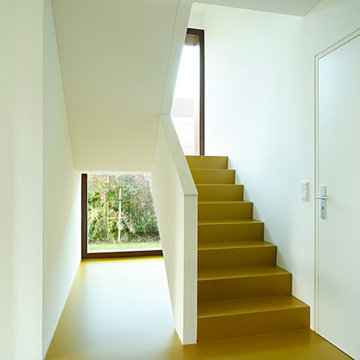2.795 Billeder af moderne grøn trappe
Sorteret efter:
Budget
Sorter efter:Populær i dag
81 - 100 af 2.795 billeder
Item 1 ud af 3
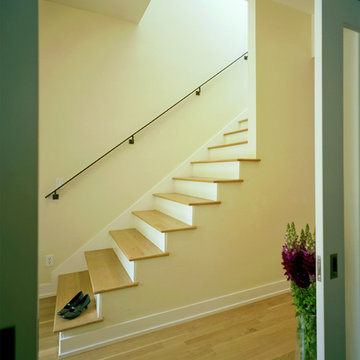
Both of these houses were on the Cool House Tour of 2008. They were newly constructed homes, designed to fit into their spot in the neighborhood and to optimize energy efficiency. They have a bit of a contemporary edge to them while maintaining a certain warmth and "homey-ness".
Project Design by Mark Lind
Project Management by Jay Gammell
Phtography by Greg Hursley in 2008
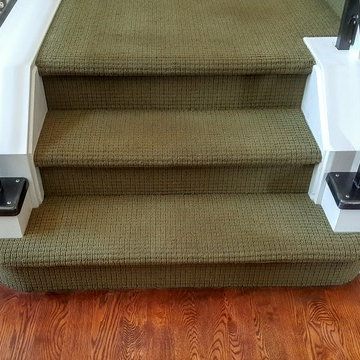
This client sent us a photo of a railing they liked that they had found on pinterest. Their railing before this beautiful metal one was wood, bulky, and white. They didn't feel that it represented them and their style in any way. We had to come with some solutions to make this railing what is, such as the custom made base plates at the base of the railing. The clients are thrilled to have a railing that makes their home feel like "their home." This was a great project and really enjoyed working with they clients. This is a flat bar railing, with floating bends, custom base plates, and an oak wood cap.
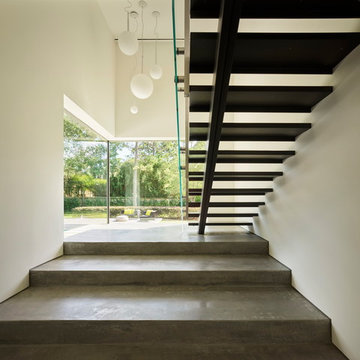
The staircase provides a contrast in materials, commencing from the ground plane as three broad concrete amphitheatre steps, then transforming into black steel treads and glass as it ascends further.
© Matthew Millman
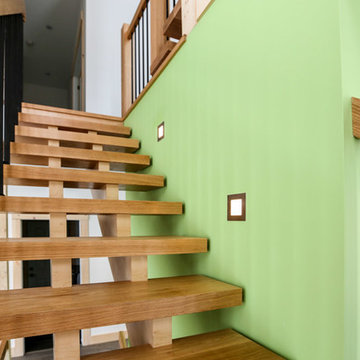
Custom built Monterey Timberblock home by Construct & Conserve Building Inc.
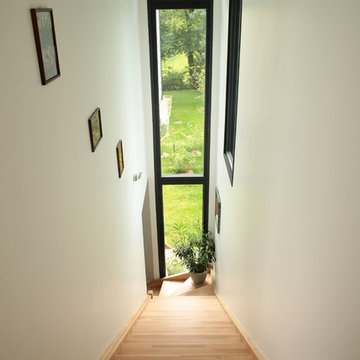
Projet de deux maisons contemporains BBC (basse consommation) en ossature bois avec des toitures terrasses végétalisées. Les bâtiments ont été conçus de manière à limiter les mouvements du terrain car la volumétrie des maisons s’adapte au terrain en pente et le laisse quasiment inchangé. Les parties habitables sont relevées, ce qui permet aux habitants de bénéficier de la vue exceptionnelle sur la chaîne des Alpes.
2.795 Billeder af moderne grøn trappe
5
