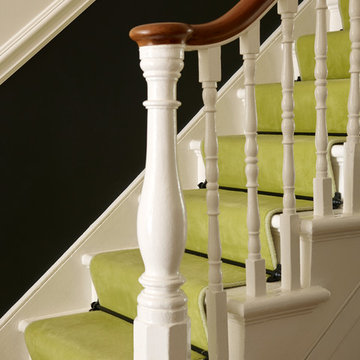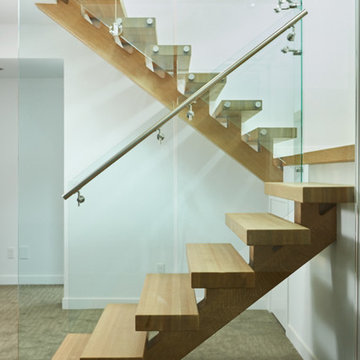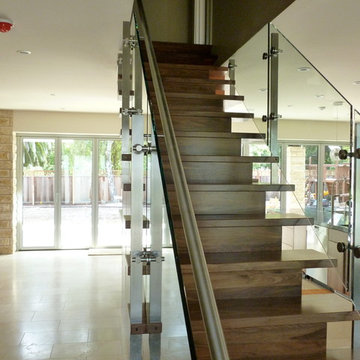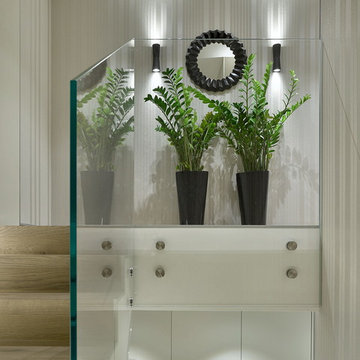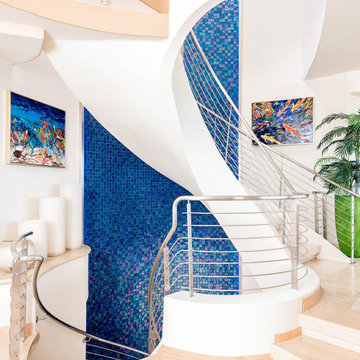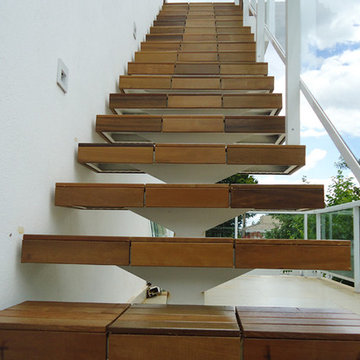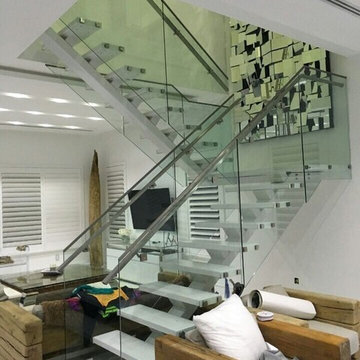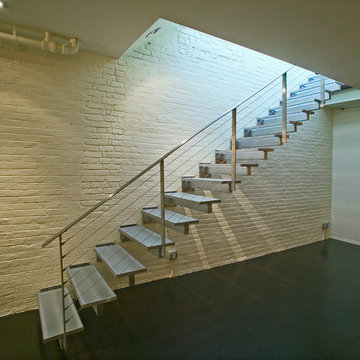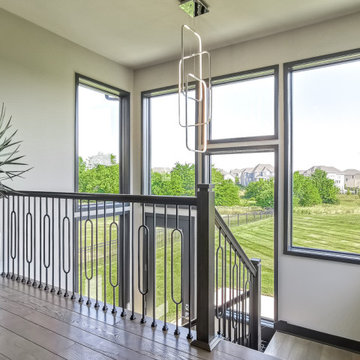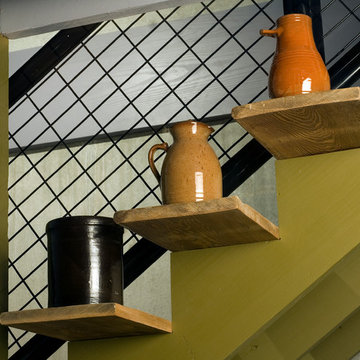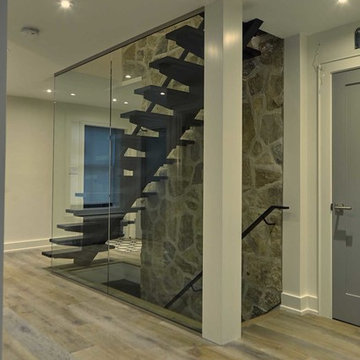2.795 Billeder af moderne grøn trappe
Sorteret efter:
Budget
Sorter efter:Populær i dag
141 - 160 af 2.795 billeder
Item 1 ud af 3
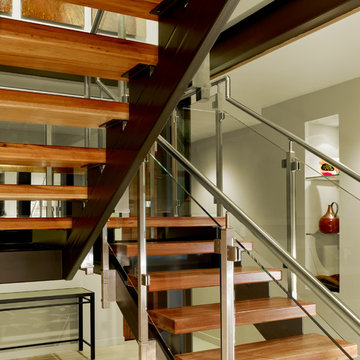
A bright and spacious floor plan mixed with custom woodwork, artisan lighting, and natural stone accent walls offers a warm and inviting yet incredibly modern design. The organic elements merge well with the undeniably beautiful scenery, creating a cohesive interior design from the inside out.
Open staircase with floating stair treads, and a stainless steel & glass handrail. Exposed steel support beams with blackened finish complements the art displayed in stairwell.
Designed by Design Directives, LLC., based in Scottsdale, Arizona and serving throughout Phoenix, Paradise Valley, Cave Creek, Carefree, and Sedona.
For more about Design Directives, click here: https://susanherskerasid.com/
To learn more about this project, click here: https://susanherskerasid.com/modern-napa/
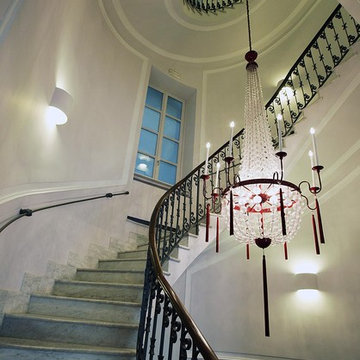
Hotel Palazzo Decumani in sober liberty style dating from the early twentieth century was used as private houses and, though retains its appeal, appeared in an obvious state of neglect and decay. But the energies related to the place, the culture of the city of Naples filtered through the windows, from which one could admire the lovely view of steeples and roofs of the old town. The life and the warmth of the place invaded environments.
The main architect was to bring to light its original glory by adding a touch of exclusivity and charm, recreating an experience of luxury and beauty. Was chosen for this essential and elegant design, which recalls the classic style but reinterprets it with restraint, along with refined materials and finishes.
The ground floor is devoted to services and therefore fulfills the functions attached to a structure for public use while also welcomes visitors and wonder: the lobby, bar, breakfast room and living room are furnished with sofas and large and important ottoman velvet in shades of gray and purple, specially designed by the architect, together with linear furniture and stained wood reception desk covered in gray leather. The apparent contrast between the classic style of some pieces and that of others becomes more modern in this project and only a perfect fusion between the two styles.
At the center of the hall stands a beautiful spiral staircase in marble which the architect wanted to highlight further with the inclusion of a large chandelier of blown glass purple. Drops from almost touching the ground, wrapped in spirals of the scale, to form almost a single body.
The twenty-eight rooms on the upper floors were designed for rather soft and cozy ambience: the rich fabrics, color clay, strong and decisive, are contrasted in a game of pure white color of the ceiling and walls, while wood floors oak give a sense of warmth, home, the travertine bathrooms are stylish Navona and comfortable, defined and designed in every detail and even here in clear contrast with the stone benches linear dark wood furniture complete the atmosphere of lights.
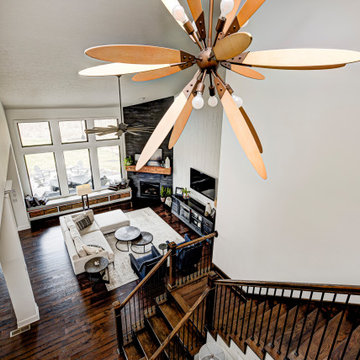
Our Carmel design-build studio was tasked with organizing our client’s basement and main floor to improve functionality and create spaces for entertaining.
In the basement, the goal was to include a simple dry bar, theater area, mingling or lounge area, playroom, and gym space with the vibe of a swanky lounge with a moody color scheme. In the large theater area, a U-shaped sectional with a sofa table and bar stools with a deep blue, gold, white, and wood theme create a sophisticated appeal. The addition of a perpendicular wall for the new bar created a nook for a long banquette. With a couple of elegant cocktail tables and chairs, it demarcates the lounge area. Sliding metal doors, chunky picture ledges, architectural accent walls, and artsy wall sconces add a pop of fun.
On the main floor, a unique feature fireplace creates architectural interest. The traditional painted surround was removed, and dark large format tile was added to the entire chase, as well as rustic iron brackets and wood mantel. The moldings behind the TV console create a dramatic dimensional feature, and a built-in bench along the back window adds extra seating and offers storage space to tuck away the toys. In the office, a beautiful feature wall was installed to balance the built-ins on the other side. The powder room also received a fun facelift, giving it character and glitz.
---
Project completed by Wendy Langston's Everything Home interior design firm, which serves Carmel, Zionsville, Fishers, Westfield, Noblesville, and Indianapolis.
For more about Everything Home, see here: https://everythinghomedesigns.com/
To learn more about this project, see here:
https://everythinghomedesigns.com/portfolio/carmel-indiana-posh-home-remodel
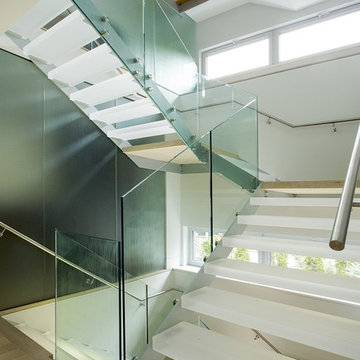
OVERVIEW
Set into a mature Boston area neighborhood, this sophisticated 2900SF home offers efficient use of space, expression through form, and myriad of green features.
MULTI-GENERATIONAL LIVING
Designed to accommodate three family generations, paired living spaces on the first and second levels are architecturally expressed on the facade by window systems that wrap the front corners of the house. Included are two kitchens, two living areas, an office for two, and two master suites.
CURB APPEAL
The home includes both modern form and materials, using durable cedar and through-colored fiber cement siding, permeable parking with an electric charging station, and an acrylic overhang to shelter foot traffic from rain.
FEATURE STAIR
An open stair with resin treads and glass rails winds from the basement to the third floor, channeling natural light through all the home’s levels.
LEVEL ONE
The first floor kitchen opens to the living and dining space, offering a grand piano and wall of south facing glass. A master suite and private ‘home office for two’ complete the level.
LEVEL TWO
The second floor includes another open concept living, dining, and kitchen space, with kitchen sink views over the green roof. A full bath, bedroom and reading nook are perfect for the children.
LEVEL THREE
The third floor provides the second master suite, with separate sink and wardrobe area, plus a private roofdeck.
ENERGY
The super insulated home features air-tight construction, continuous exterior insulation, and triple-glazed windows. The walls and basement feature foam-free cavity & exterior insulation. On the rooftop, a solar electric system helps offset energy consumption.
WATER
Cisterns capture stormwater and connect to a drip irrigation system. Inside the home, consumption is limited with high efficiency fixtures and appliances.
TEAM
Architecture & Mechanical Design – ZeroEnergy Design
Contractor – Aedi Construction
Photos – Eric Roth Photography
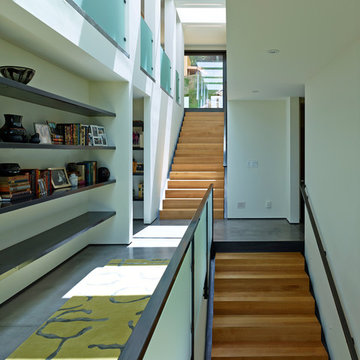
This house is sited on the steep, north facing slope of Snow King Mountain. The main living spaces are located on the top level to take advantage of the sweeping views of the Tetons and National Elk Refuge. Arrival at this top level is through a stair atrium generously illuminated with skylights, which filter daylight throughout the interior – critical to a site deep in the trees with no direct sun during the winter months.
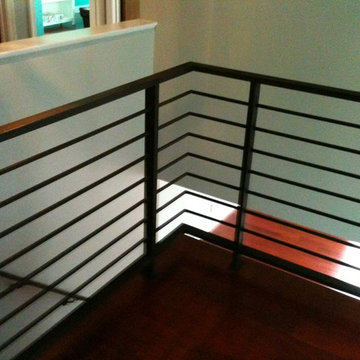
Horizontal steel railing hand made by Capozzoli Stairworks,Location: Cherry Hill, NJ. Please contact us at 609-635-1265 or visit our website www.thecapo.us for more information.
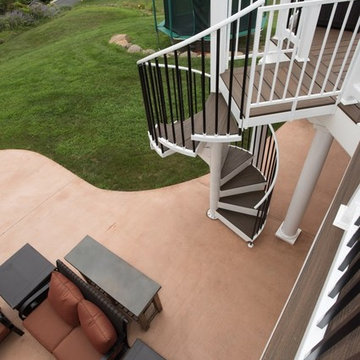
Paragon's Devon Spiral Stair is an aluminum frame spiral staircase that has a weatherproof finish. The homeowner chose to add their own composite deck boards to the steps for a seamless transition between the two spaces.
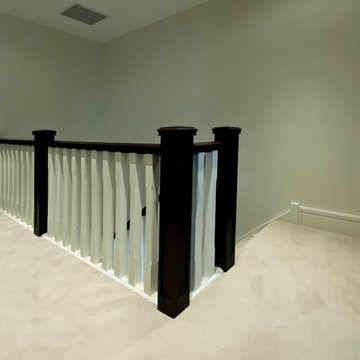
These stairs were installed into 3 beautiful four bedroom detached town houses near Milton Keynes with Black Stained Oak Newels, Pyramid Newel Caps and Handrails with White Gloss Spindles and Cut and Bracketed Stairs. They were designed to give a warm feel to the house with a contemporary feel.
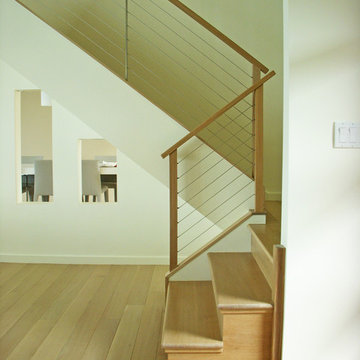
Photos by A4 Architecture. For more information about A4 Architecture + Planning and Passage Rocks visit www.A4arch.com
2.795 Billeder af moderne grøn trappe
8
