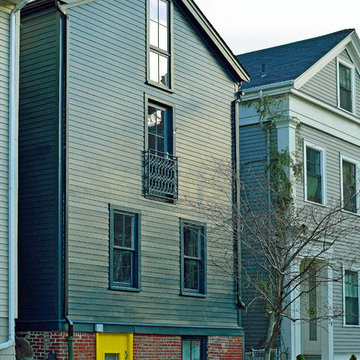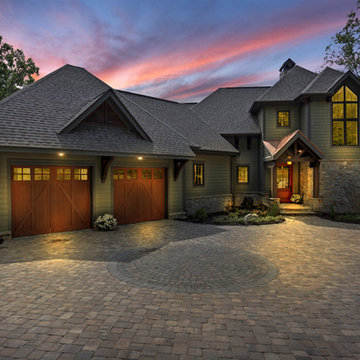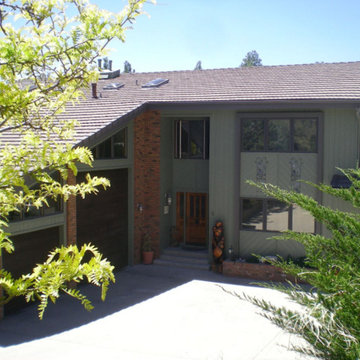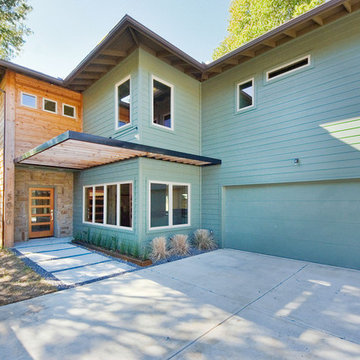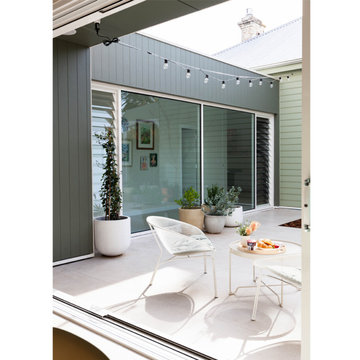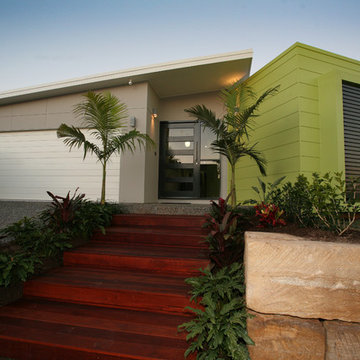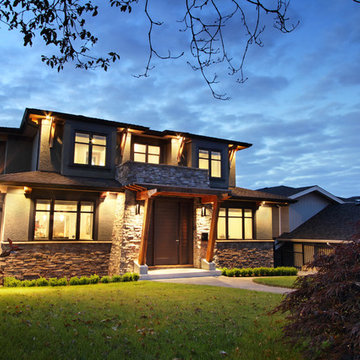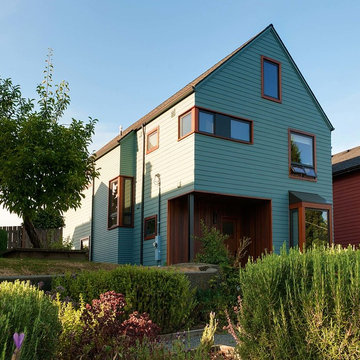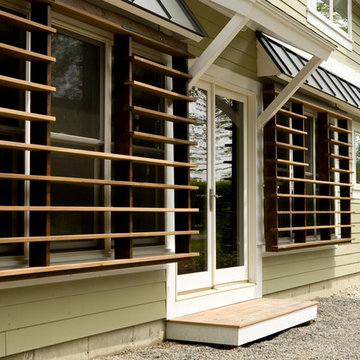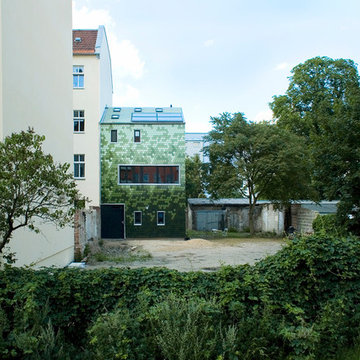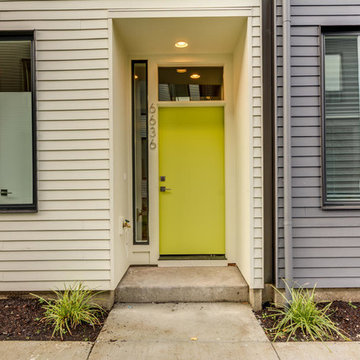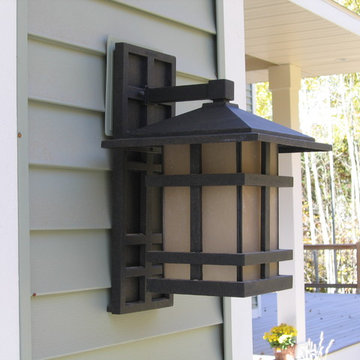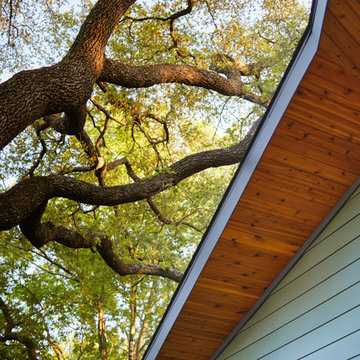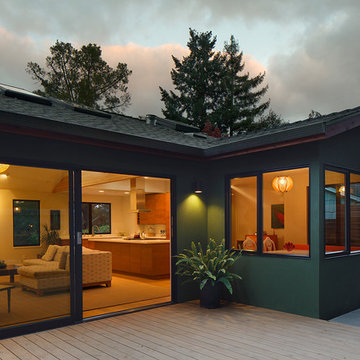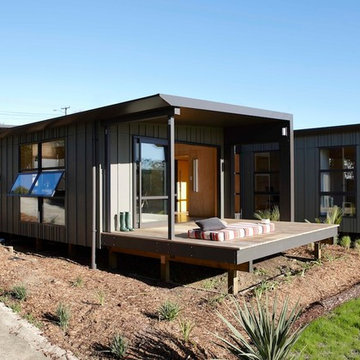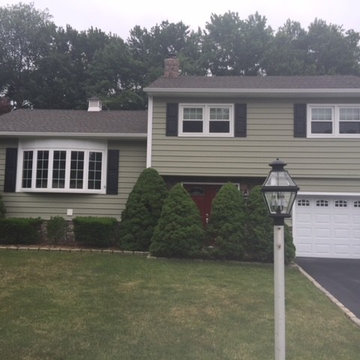1.806 Billeder af moderne grønt hus
Sorteret efter:
Budget
Sorter efter:Populær i dag
161 - 180 af 1.806 billeder
Item 1 ud af 3
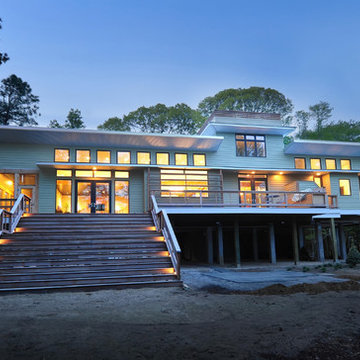
This side of the house faces the views and is relatively open. It also faces due south, and so has clerestory windows and overhangs for excellent passive solar control.
David Quillin, Echelon Homes
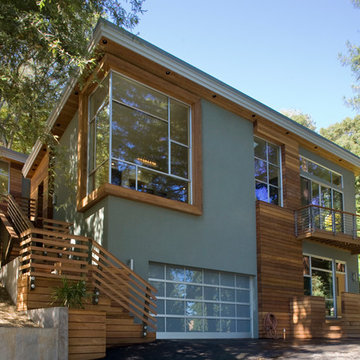
Situated on what others may consider a difficult, steep, hillside lot, Crome Architecture’s design of the house utilizes the sloping site to create tiered, multi-level living spaces that add dimensional interest to the house, while performing a worthwhile task of minimizing disturbance to the natural site. The tiered design not only benefits the environment by limiting excavation and offsite hauling, it also provides the opportunity for the separation of public and private spaces and offers an added bonus- an outdoor living courtyard.
Strategically placed skylights and high efficiency windows were part of the design to provide ample natural light and cross ventilation to reduce energy use associated with artificial lighting and mechanical cooling needs. Sited among majestic redwood trees, the house was carefully designed to preserve these natural assets and take advantage of the views in this beautiful wooded setting.
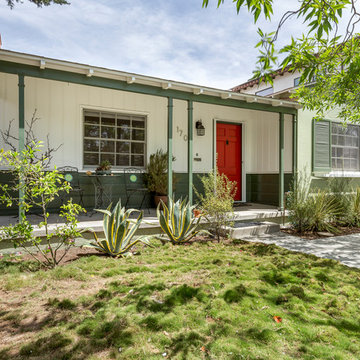
This colorful Contemporary design / build project started as an Addition but included new cork flooring and painting throughout the home. The Kitchen also included the creation of a new pantry closet with wire shelving and the Family Room was converted into a beautiful Library with space for the whole family. The homeowner has a passion for picking paint colors and enjoyed selecting the colors for each room. The home is now a bright mix of modern trends such as the barn doors and chalkboard surfaces contrasted by classic LA touches such as the detail surrounding the Living Room fireplace. The Master Bedroom is now a Master Suite complete with high-ceilings making the room feel larger and airy. Perfect for warm Southern California weather! Speaking of the outdoors, the sliding doors to the green backyard ensure that this white room still feels as colorful as the rest of the home. The Master Bathroom features bamboo cabinetry with his and hers sinks. The light blue walls make the blue and white floor really pop. The shower offers the homeowners a bench and niche for comfort and sliding glass doors and subway tile for style. The Library / Family Room features custom built-in bookcases, barn door and a window seat; a readers dream! The Children’s Room and Dining Room both received new paint and flooring as part of their makeover. However the Children’s Bedroom also received a new closet and reading nook. The fireplace in the Living Room was made more stylish by painting it to match the walls – one of the only white spaces in the home! However the deep blue accent wall with floating shelves ensure that guests are prepared to see serious pops of color throughout the rest of the home. The home features art by Drica Lobo ( https://www.dricalobo.com/home)
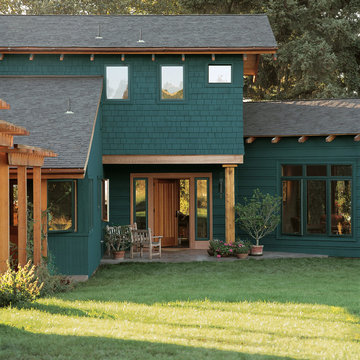
This house is located in a 65 acre chestnut orchard with views to Mt. Hood, the Willamette Valley and neighboring farms. In collaboration with John Forsgren we arranged the house to respond to immediate and distant views and to maximize natural light. The design combines the open feel and natural flow of modern interiors with Craftsman Style detailing. The exterior colors come from the palette of adjacent and distant forests and allow the house to sit quietly on the hill. Interior colors enhance the sense of home created by the furnishings, detailing and scale of the rooms. The house’s forms, materials and colors are unified under the large sheltering roofs.
Bruce Forster Photography
1.806 Billeder af moderne grønt hus
9
