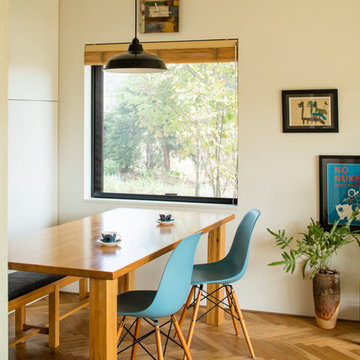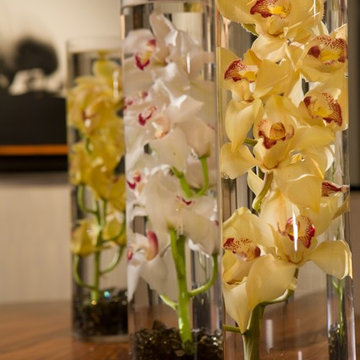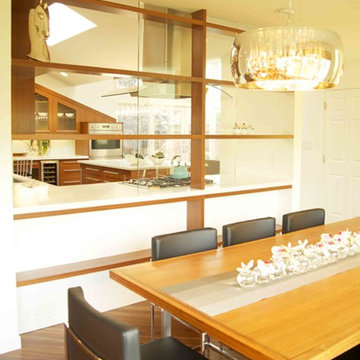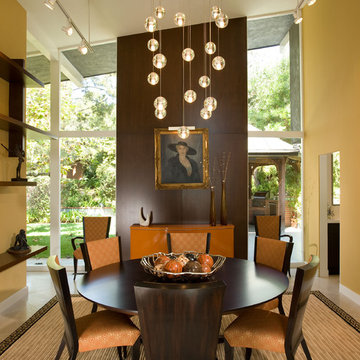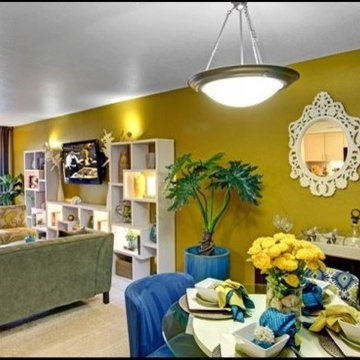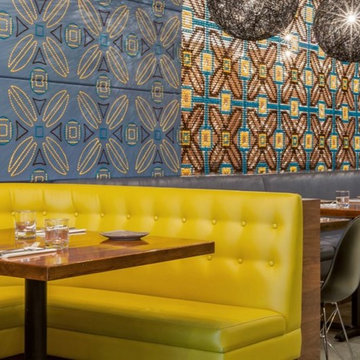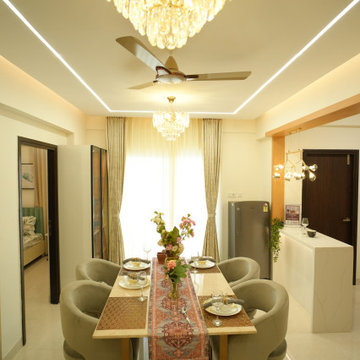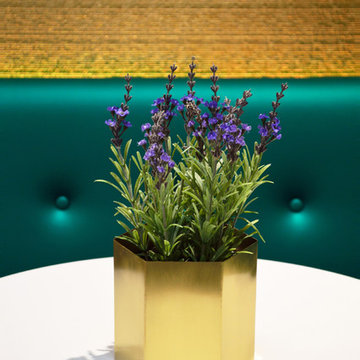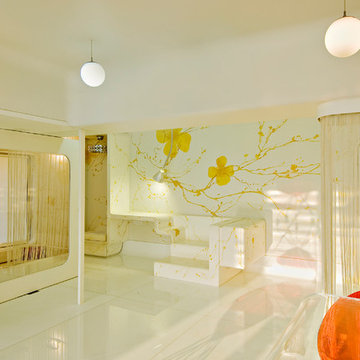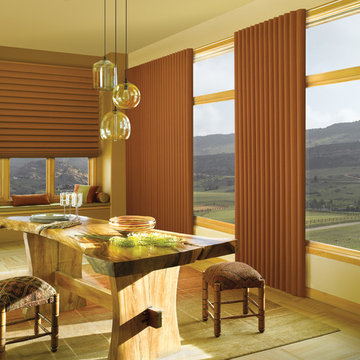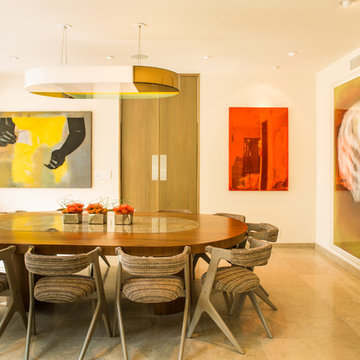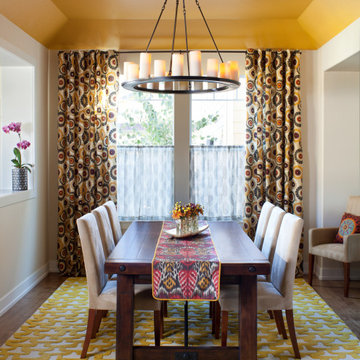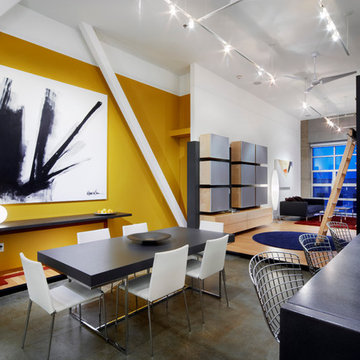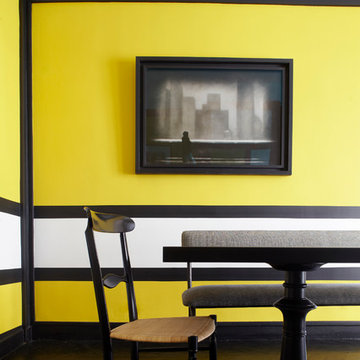1.631 Billeder af moderne gul spisestue
Sorteret efter:
Budget
Sorter efter:Populær i dag
121 - 140 af 1.631 billeder
Item 1 ud af 3
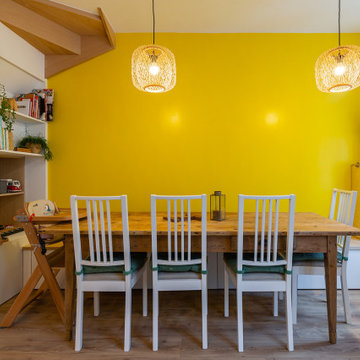
Nos clients ont fait l’acquisition de deux biens sur deux étages, et nous ont confié ce projet pour créer un seul cocon chaleureux pour toute la famille. ????
Dans l’appartement du bas situé au premier étage, le défi était de créer un espace de vie convivial avec beaucoup de rangements. Nous avons donc agrandi l’entrée sur le palier, créé un escalier avec de nombreux rangements intégrés et un claustra en bois sur mesure servant de garde-corps.
Pour prolonger l’espace familial à l’extérieur, une terrasse a également vu le jour. Le salon, entièrement ouvert, fait le lien entre cette terrasse et le reste du séjour. Ce dernier est composé d’un espace repas pouvant accueillir 8 personnes et d’une cuisine ouverte avec un grand plan de travail et de nombreux rangements.
A l’étage, on retrouve les chambres ainsi qu’une belle salle de bain que nos clients souhaitaient lumineuse et complète avec douche, baignoire et toilettes. ✨
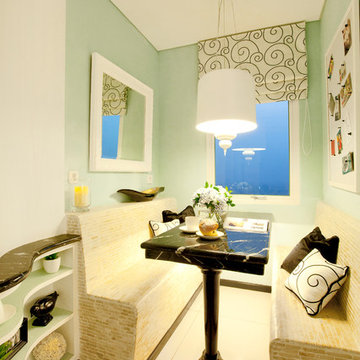
Banquette is always a space saver. In a small studio apartment, this banquette which is made of tumble stones used for dining, lounging, and even as a working table.
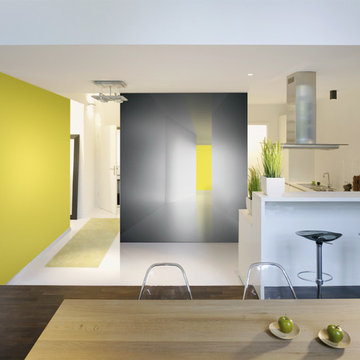
Wallpaper by J&V Digital. Available exclusively at NewWall.com | Rommel is a photographer born and raised in Milan, noted for his work with popular magazines. His photos explore spaces big and small, playing on perspective. He uses bold colours and graphic shapes to create a selection of murals that make you stop and think. Printed on Quartz substrate.
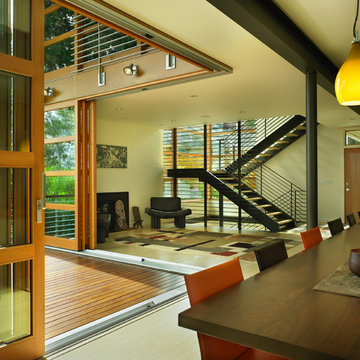
Large sliding wood doors completely open inside corner to expand the living and dining spaces out to the covered deck. Open corners expand the sense of space.
photo: Ben Benschneider
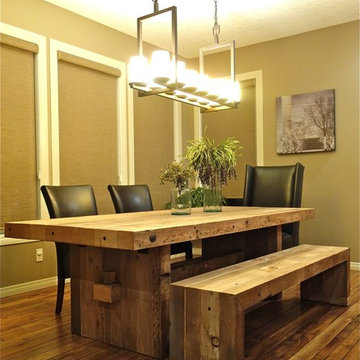
Reclaimed 100 year old pine timbers handcrafted into a solid trestle style dining table and bench. Table as shown 92" x 42" using 3 1/2" thick timbers.
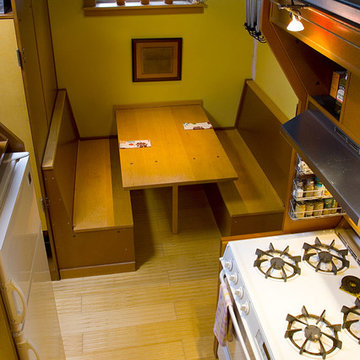
The dining table is designed as a booth, the mdf and pine detailing is consistent throughout the custom furnishings, window and door trim, etc.
photo by Brandon Cassazza
1.631 Billeder af moderne gul spisestue
7
