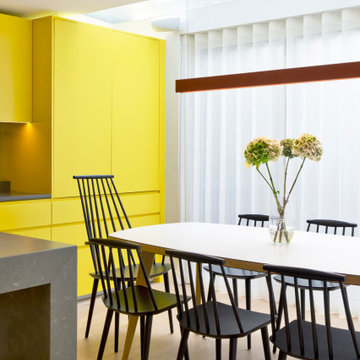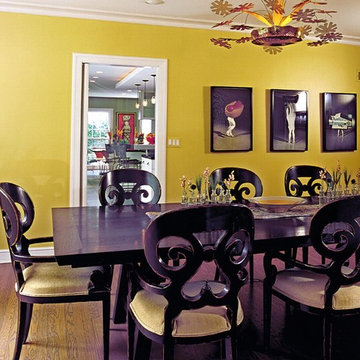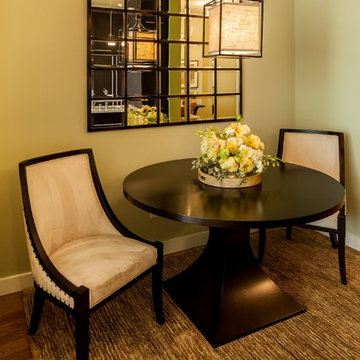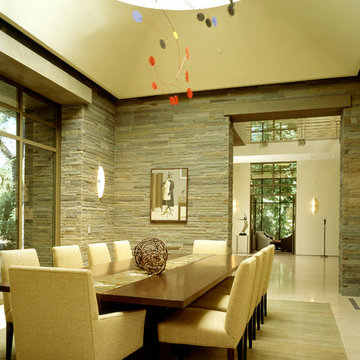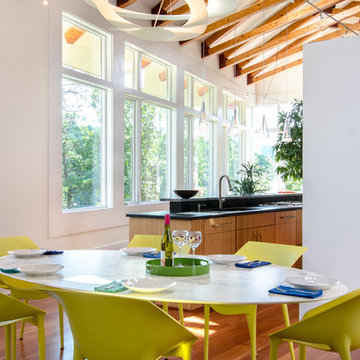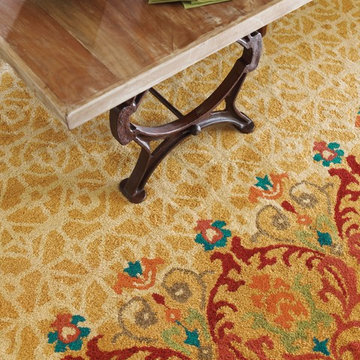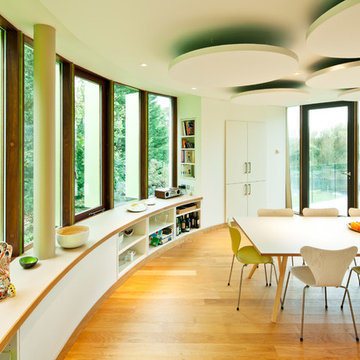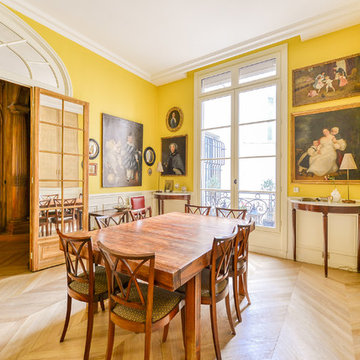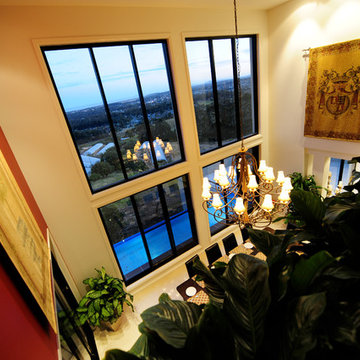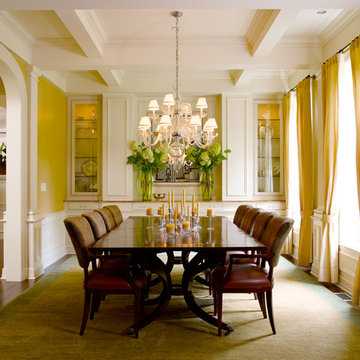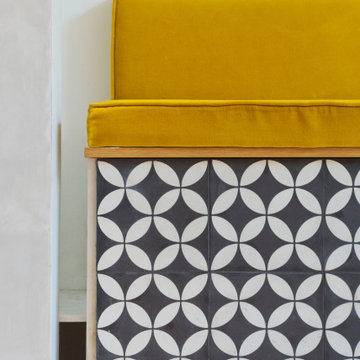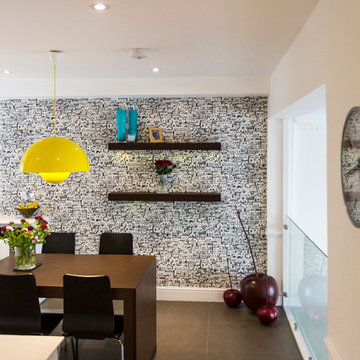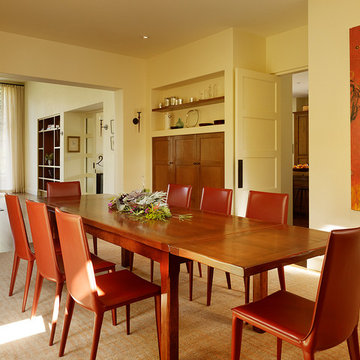1.635 Billeder af moderne gul spisestue
Sorteret efter:
Budget
Sorter efter:Populær i dag
41 - 60 af 1.635 billeder
Item 1 ud af 3
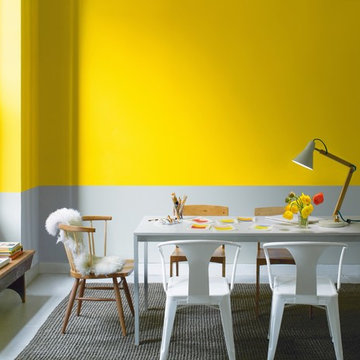
Upper Wall: Sun Porch 2023-30, ben, Flat. LOWER WALL: Stonington Gray HC-179, ben, Flat
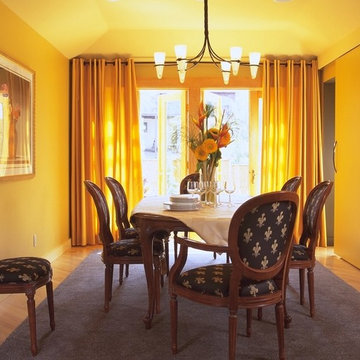
For this remodel and addition to a house in Marin County our clients from the Washington D.C. area wanted to create a quintessentially Californian living space. To achieve this, we expanded the first floor toward the rear yard and removed several interior partitions creating a large, open floor plan. A new wall of French doors with an attached trellis flood the entire space with light and provide the indoor-outdoor flow our clients were seeking. Structural wood posts anchor a large island that defines the kitchen while maintaining the open feel. Dark Venetian plaster walls provide contrast to the new maple built-ins. The entry was updated with new railings, limestone floors, contemporary lighting and frosted glass doors.
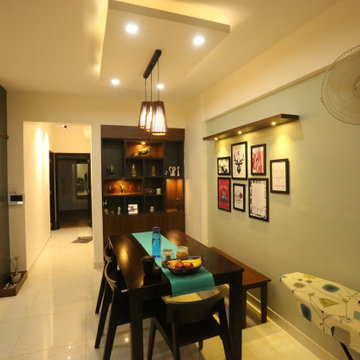
As we enter the house there was a narrow passage leading to the living area and an open dining hall, the adjacent wall was connected to a small multipurpose room, the pillars were protruding out making an awkward statement.
There was a good enough space to accommodate an 8-seater dining, we designed keeping the Nish in mind, the idea was to create an open crockery unit closing the Nish levelling the wall, we listed among the best interior designer nearby crafted this place using our perspective designing formula and designed with the best ideas
We over strung by the place as dining space was directly visible from entry area as you enter the house without any partition.We decided to have a partition to give our clients comfortable dining space.
Ledge with spotlights and photo frames highlighting the wall was the idea which our team wanted to implement as per the discussion
Dining area outcome was one of the most outstanding parts of the house, the design, the elements used, the dining setup with a simple false ceiling and hanging lights was the perfect statement of modern and vintage interior theme
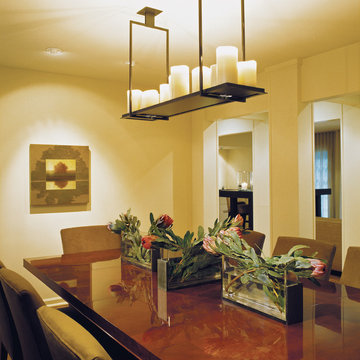
What was previously an enclosed, infrequently used space is now open to an interior "loggia" and the family's main gathering space. As an extra benefit, light flows through the rooms all day, so no room is dark.
Ernesto Santalla offers professional services in Architecture, Interior Design, Product Design. This website creates a window to Ernesto Santalla's projects, ideas and process–just enough to whet the appetite. We invite you to to learn more about us and our work. www.ernestosantalla.com or Email us at ernesto@ernestosantalla.com
Photography by Geoffrey Hodgdon
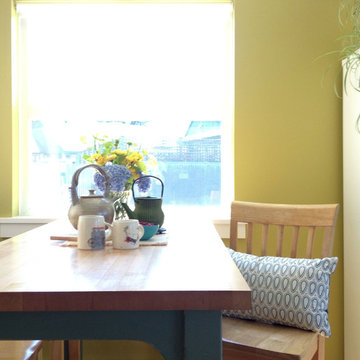
The SATO1 project was a 1000 square foot condo remodel. The focus of the project was on small home space planning. Designer Bethany Pearce / Van Hecke was challenged with creating solutions for a home office, baby's room as well as improved flow in dining/kitchen and living room.
Designed by Bethany Pearce / Van Hecke of Capstone Dwellings Design-Build
Carpentry by Greg of AusCan Fine Carpentry on Vancouver Island.
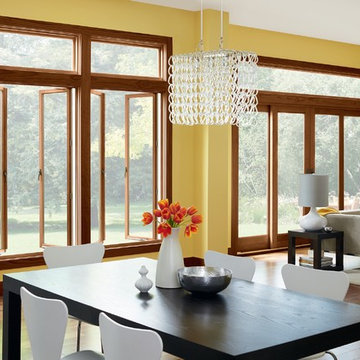
Marvin Ultimate push out French casement and sliding French door.
Photo courtesy of Marvin® Windows and Doors
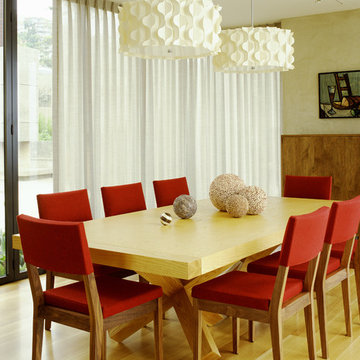
Photography by David Phelps Photography.
A warm modern custom designed and built home on the cliffs of Laguna Beach. Comfortable and livable interiors with cozy but graphic simplicity. Original custom designed furnishings, contemporary art and endless views of the Pacific Ocean. Design Team: Interior Designer Tommy Chambers, Architect Bill Murray of Chambers and Murray, Inc and Builder Josh Shields of Shields Construction.
1.635 Billeder af moderne gul spisestue
3
