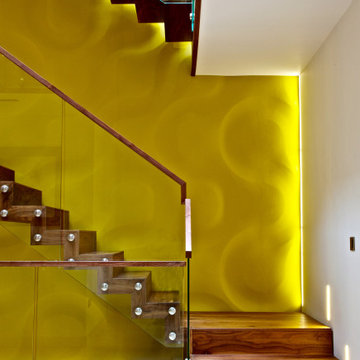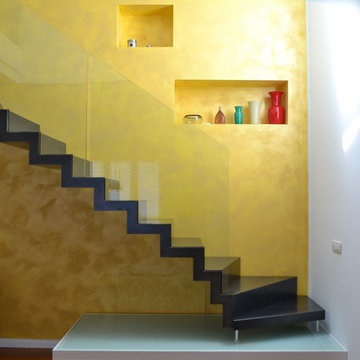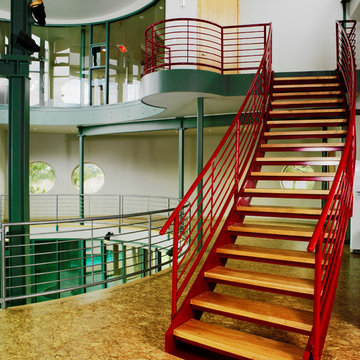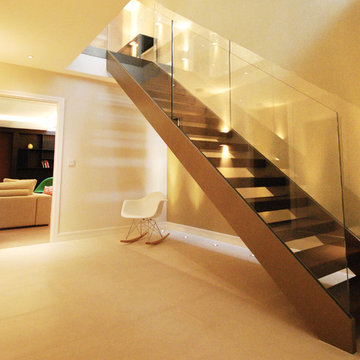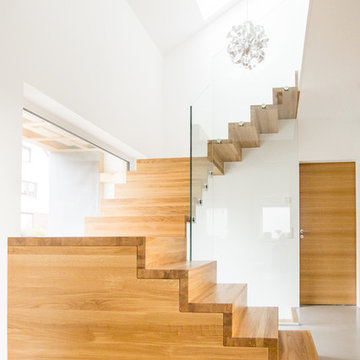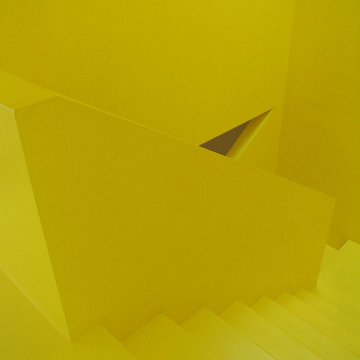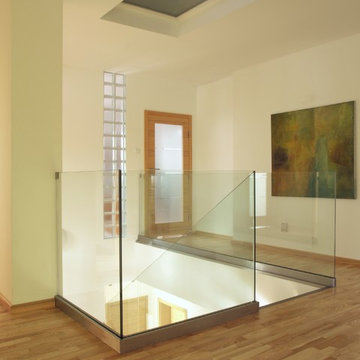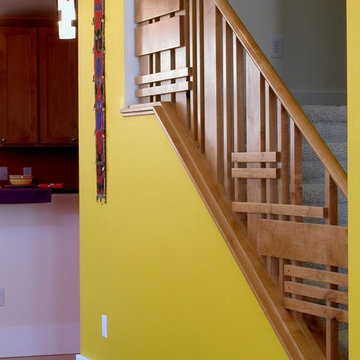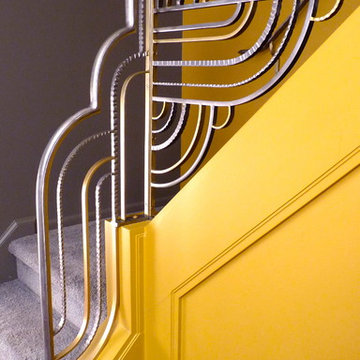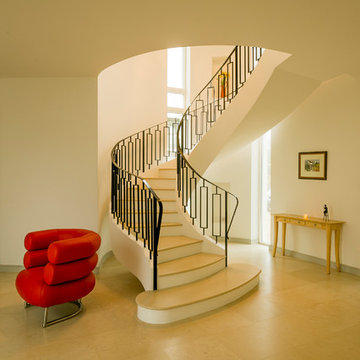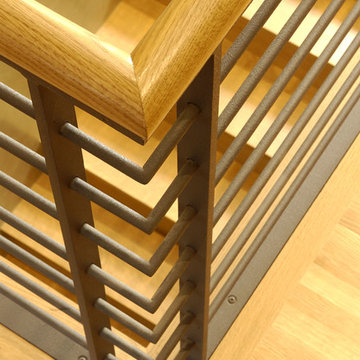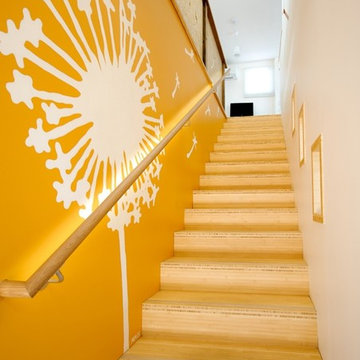Trappe
Sorteret efter:
Budget
Sorter efter:Populær i dag
121 - 140 af 1.331 billeder
Item 1 ud af 3
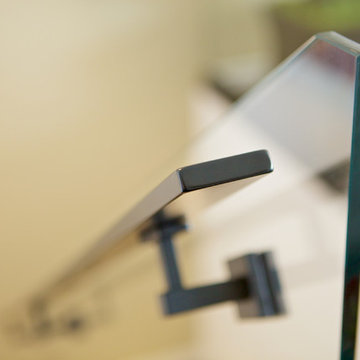
New staircase links the original art deco main floor to the new modern ground floor. Detail of the custom powder coated steel handrail.
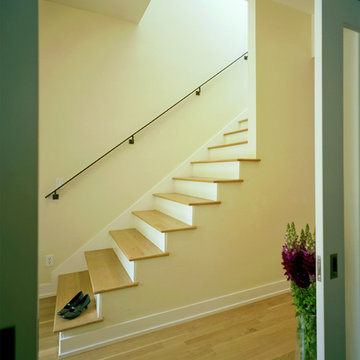
Both of these houses were on the Cool House Tour of 2008. They were newly constructed homes, designed to fit into their spot in the neighborhood and to optimize energy efficiency. They have a bit of a contemporary edge to them while maintaining a certain warmth and "homey-ness".
Project Design by Mark Lind
Project Management by Jay Gammell
Phtography by Greg Hursley in 2008
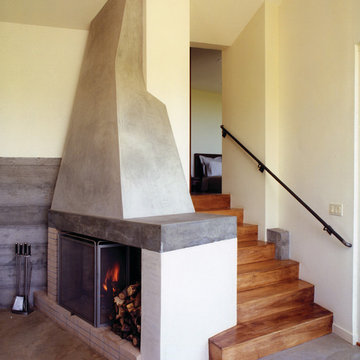
An angular fireplace and broad extended mantel divide the living room and kitchen from the sleeping areas.
http://www.suttonsuzukiarchitects.com/news_sunsetmag.html?5
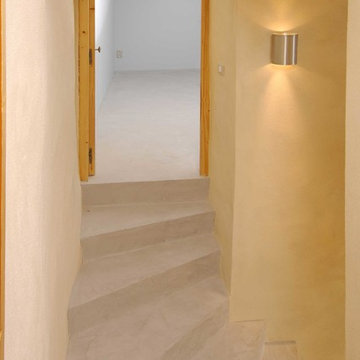
Réalisation d'un escalier avec un palier desservant deux entrées parallèles. Revêtement en micro-béton Rouviere Collection, effet béton ciré
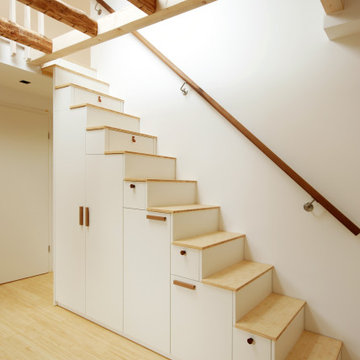
Ein Treppenschrank verbindet das Kinderzimmer mit der neu geschaffenen Ebene.
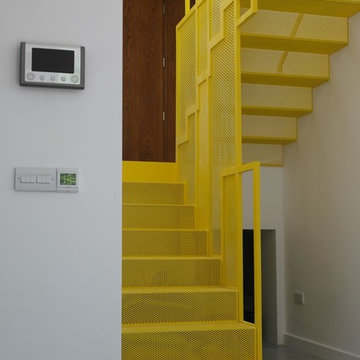
This perforated yellow staircase has been fabricated from our Perftec range as featured on series 17 of Grand Designs (episode 2).
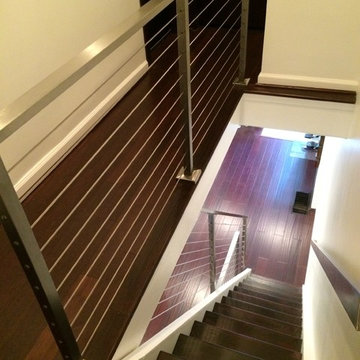
Cable railing made by Capozzoli stairworks. Please contact us at 609-635-1265 for more information.
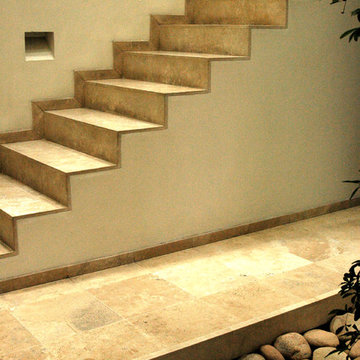
Can SeO es una residencia habitacional para una familia de 5 integrantes.
La propuesta espacial gira entorno a un patio central interior que funge como espacio principal y alrededor del cual se desenvuelven el resto de los espacios interiores.
Se utilizan materiales naturales en conjunto con tecnificados, para lograr un lenguaje cargado de luz y aire natural.
Dirección de proyecto:
Arq. Germán Tirado S.
7
