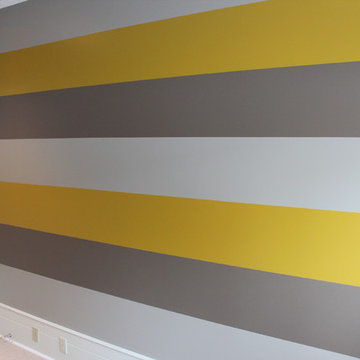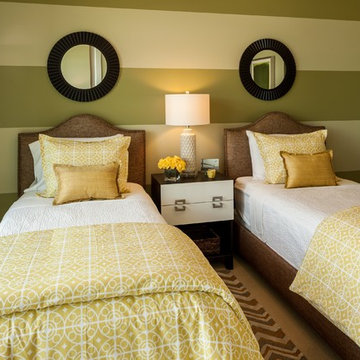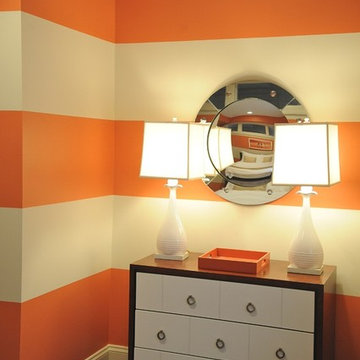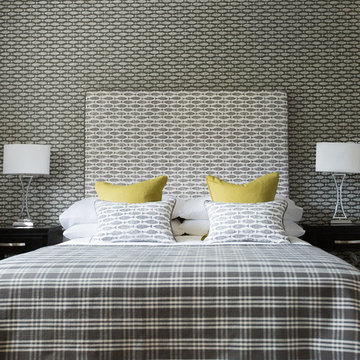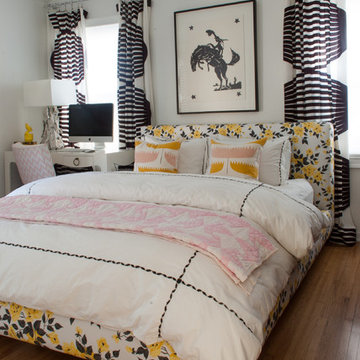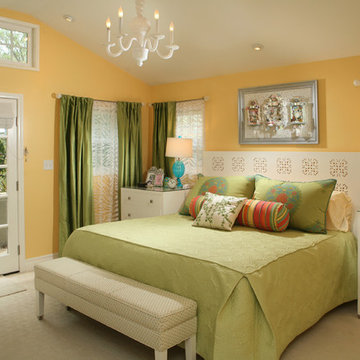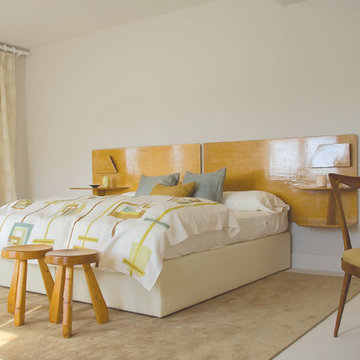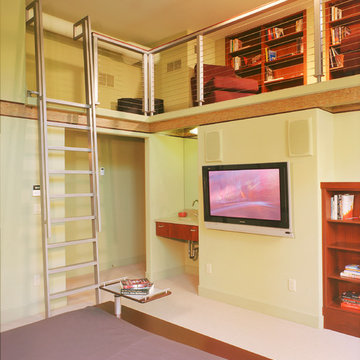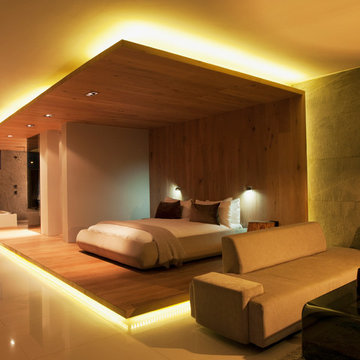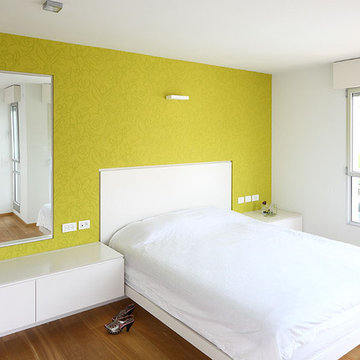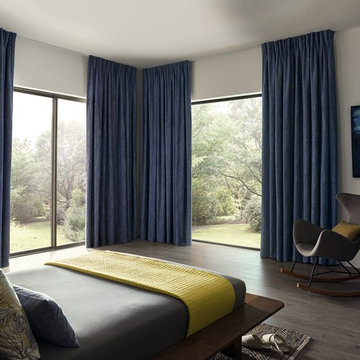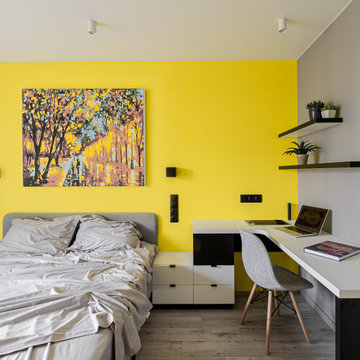3.016 Billeder af moderne gult soveværelse
Sorteret efter:
Budget
Sorter efter:Populær i dag
21 - 40 af 3.016 billeder
Item 1 ud af 3
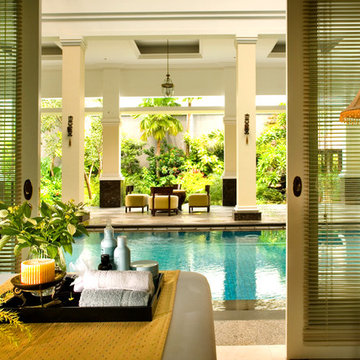
Room with a view. This stunning spa room opens onto an indoor swimming pool, private terrace, and backyard lush garden.
Photography: Ibham Jasin
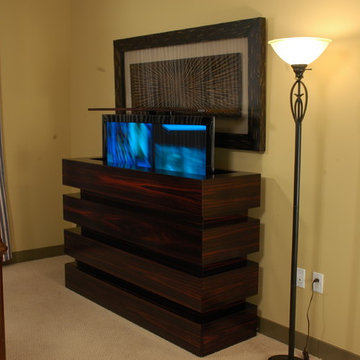
Beautiful and dynamic Le Bloc TV lift furniture cabinet design by Cabinet Tronix. This Le Bloc shown made of Mahogany with a clean Espresso finish.
Designer US made automated TV furniture perfectly married with premium US made TV lift system.
When ordering you can select from the following woods: Mahogany, Ribbonwood Mahogany, Walnut, Maple, or Cherry. There is also a selection of finishes all posted on our web site.
You can have any of the TV lift cabinet designs set at the foot of the bed, against a wall/window or center of the room. All designs are finished on all 4 sides with the exact same wood and finish. All Cabinet Tronix TV lift furniture models come with HDMI cables, Digital display universal remote, built in Infra red repeater system, TV mount, wire web wrap, component section and power bar.
You can also opt to include our optional 360 TV lift swivel system.
All units comes with a 5 year warranty with a win win opportunity for a free additional 2 year extended warranty
619-422-2784 http://www.cabinet-tronix.com/automated-tv-lift-furniture
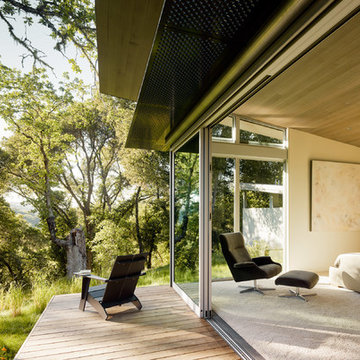
Joe Fletcher
Atop a ridge in the Santa Lucia mountains of Carmel, California, an oak tree stands elevated above the fog and wrapped at its base in this ranch retreat. The weekend home’s design grew around the 100-year-old Valley Oak to form a horseshoe-shaped house that gathers ridgeline views of Oak, Madrone, and Redwood groves at its exterior and nestles around the tree at its center. The home’s orientation offers both the shade of the oak canopy in the courtyard and the sun flowing into the great room at the house’s rear façades.
This modern take on a traditional ranch home offers contemporary materials and landscaping to a classic typology. From the main entry in the courtyard, one enters the home’s great room and immediately experiences the dramatic westward views across the 70 foot pool at the house’s rear. In this expansive public area, programmatic needs flow and connect - from the kitchen, whose windows face the courtyard, to the dining room, whose doors slide seamlessly into walls to create an outdoor dining pavilion. The primary circulation axes flank the internal courtyard, anchoring the house to its site and heightening the sense of scale by extending views outward at each of the corridor’s ends. Guest suites, complete with private kitchen and living room, and the garage are housed in auxiliary wings connected to the main house by covered walkways.
Building materials including pre-weathered corrugated steel cladding, buff limestone walls, and large aluminum apertures, and the interior palette of cedar-clad ceilings, oil-rubbed steel, and exposed concrete floors soften the modern aesthetics into a refined but rugged ranch home.
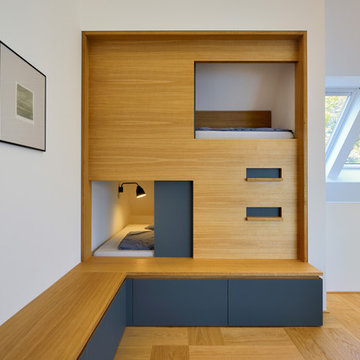
Projekt von Baufritz
Zwei Schlafkojen – die Bodenseeschifffahrt lässt grüßen – hinter einer Schiebewand schaffen einen Erlebnis-Übernachtungsraum nicht nur für Kinder.
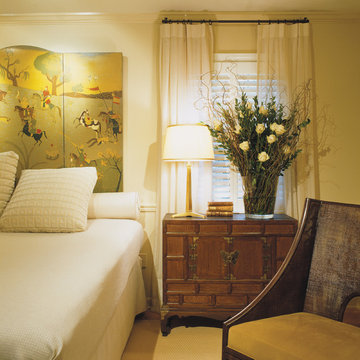
A screen with a Primitive painting became a headboard. The client's chest of drawers was used as a nightstand. A comfortable chair completes the grouping.
Ernesto Santalla offers professional services in Architecture, Interior Design, and Product Design. We invite you to visit our website to learn more about us and our work.
www.ernestosantalla.com
ernesto@ernestosantalla.com
Photography by Geoffrey Hodgdon
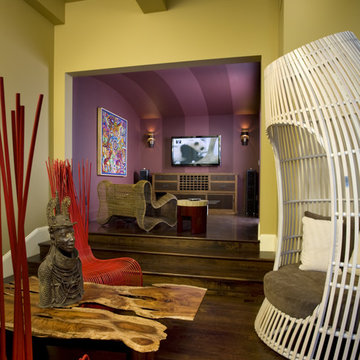
This new hillside home above the Castro in San Francisco was designed to act as a filter from the peaceful tress-lined street through to the panoramic view of the city and bay. A carefully developed rhythm structures the building, directing the visitor through the home with mounting drama. Each room opens to the next, then out through custom mahogany doors to the decks and view. Custom vine-like wrought-iron railing provide a counterpoint to the pure geometry of the rooms. Featured: California Home & Design magazine.
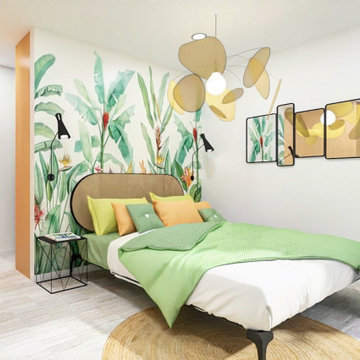
Création et aménagement d'une chambre parentale colorée avec une ambiance nature !
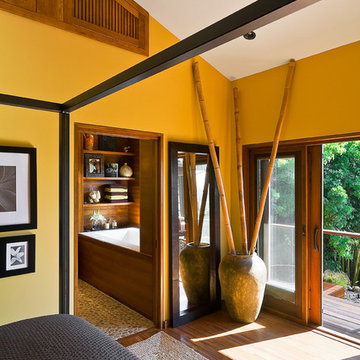
Ciro Coelho.
hillside enclave | spa inspired living spaces.
coy ponds | classic wood barrel soaking tub | coastal views.
natural warm materials | re-use of antique balinese wood panel.
3.016 Billeder af moderne gult soveværelse
2
