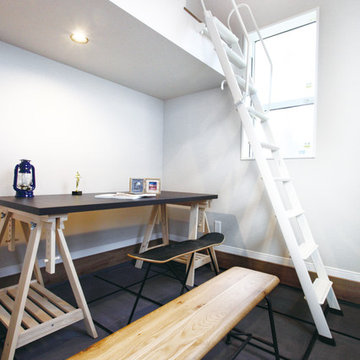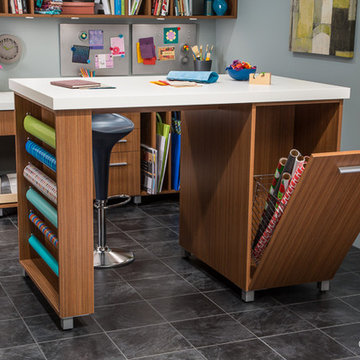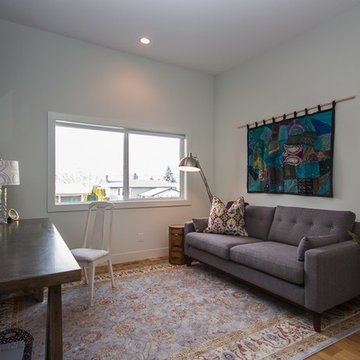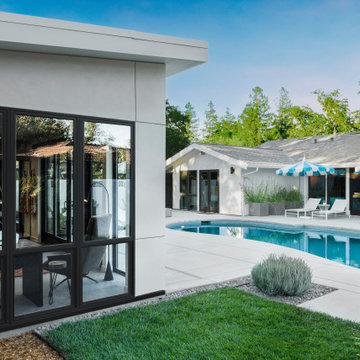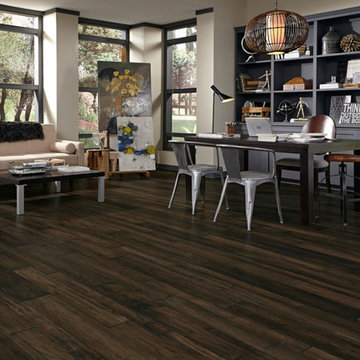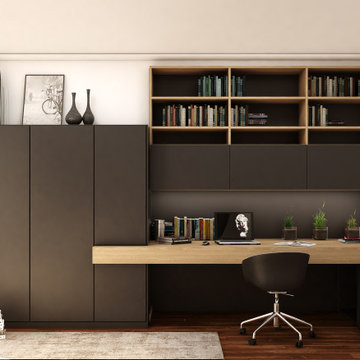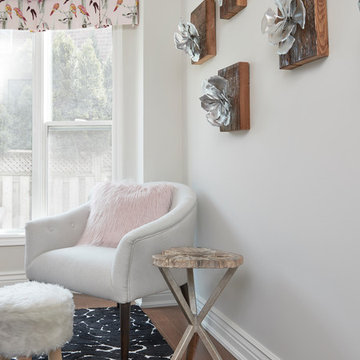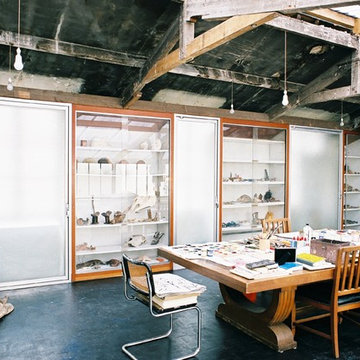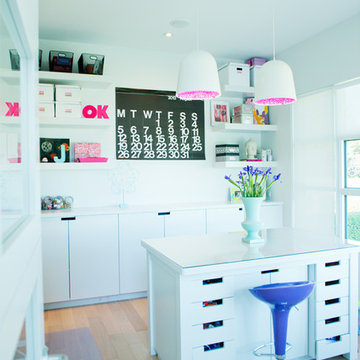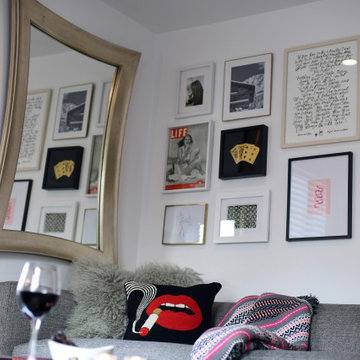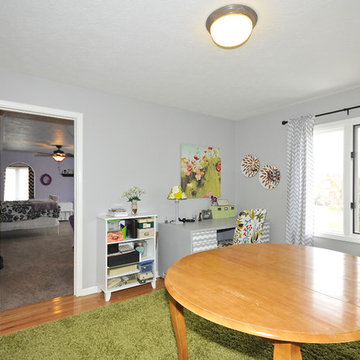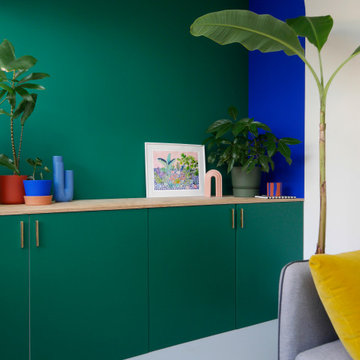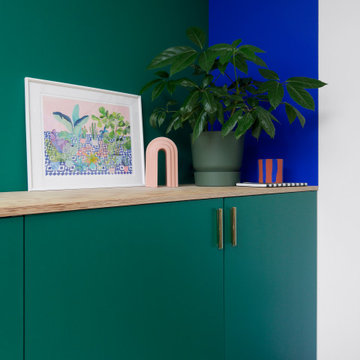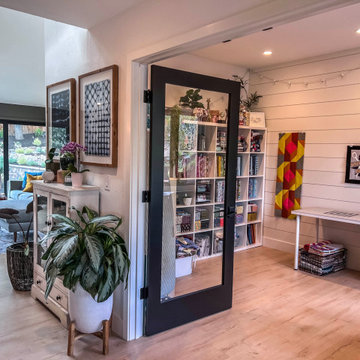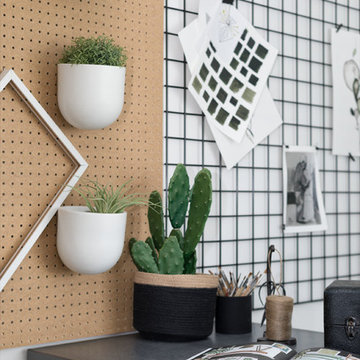934 Billeder af moderne håndarbejdsværelse
Sorteret efter:
Budget
Sorter efter:Populær i dag
201 - 220 af 934 billeder
Item 1 ud af 3
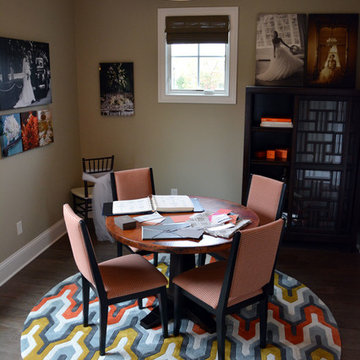
Creating a clean, contemporary home was the goal. I chose warm neutral grays with strong accent colors: orange and teals in the main living space. The use of sophisticated neutrals with well-placed color accents creates a warm and inviting yet clean and contemporary home for the family.
This is the craft room adjacent to the home office. Anne Buskirk Photography
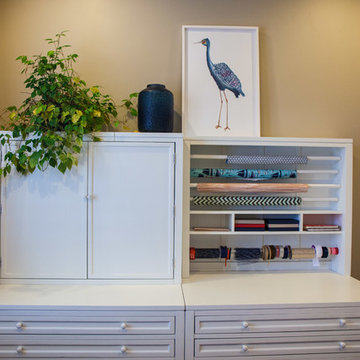
SunRiver St. George's Distinctions is a 2,365 square foot open floor plan. The layout includes 3 bedrooms, 2.5 bath and a spacious 3 car garage.
Photo credit: Miranda Madsen
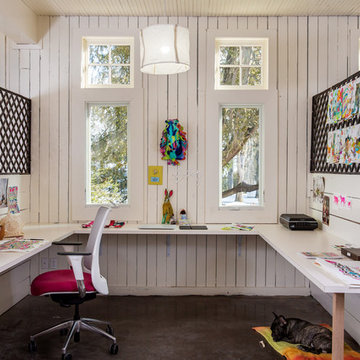
Modern farmhouse renovation, with at-home artist studio. Photos by Elizabeth Pedinotti Haynes
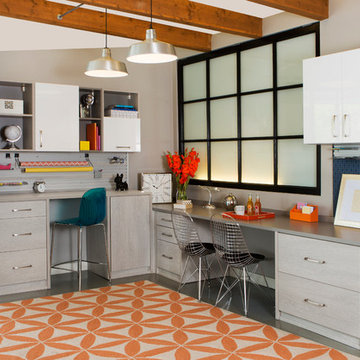
Multiple work spaces and ample storage blend function with flair in this well-organized room.
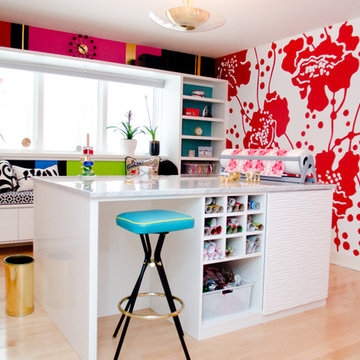
Photography: Pretty Pear Photography
Designer: Susan Martin-Gibbons
934 Billeder af moderne håndarbejdsværelse
11
