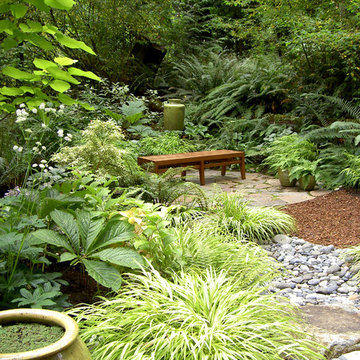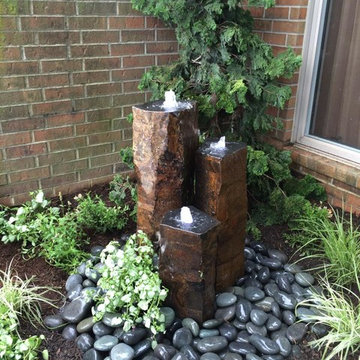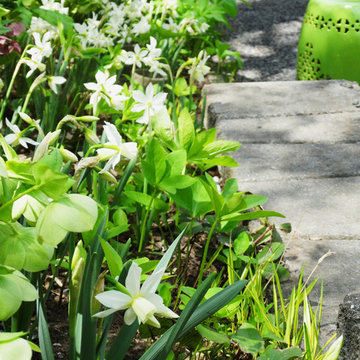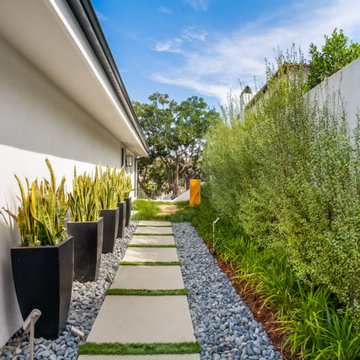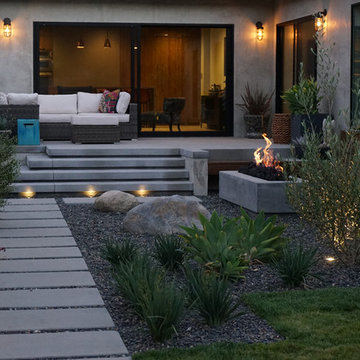3.132 Billeder af moderne have i skyggen
Sorteret efter:
Budget
Sorter efter:Populær i dag
1 - 20 af 3.132 billeder
Item 1 ud af 3
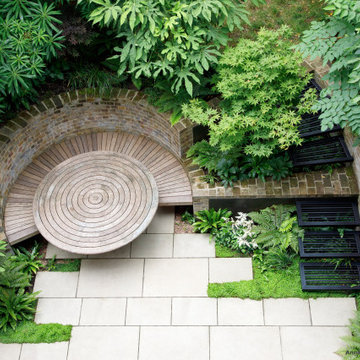
Bird's eye view of lush jungle-like foliage and bespoke circular bench and table.
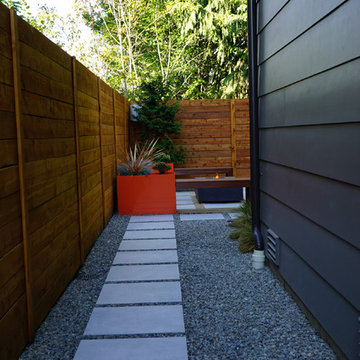
To see before and after pictures as well as the story behind this project follow the link below or click website to be reedited to our company website.
http://bit.ly/2xU3JnM
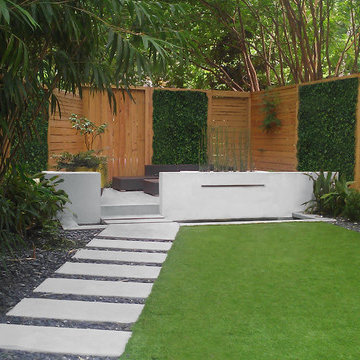
This is a small in-town backyard designed to have a mid-century modern look. The stepping stones are poured concrete. The turf is artificial, as is the the green vine material in the fence panels. The slit in the white stucco wall is a spillway for a waterfall, which empties into the pond below and then recirculates. An elevated concrete patio is behind the waterfall.
The original design was by Eric King but this design was modified and built by Botanica Atlanta.
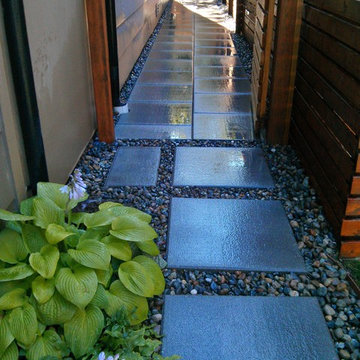
A clean and efficient side path in Ballard. The concrete slabs are Abbottsford Texada (natural color), 24" x 24".
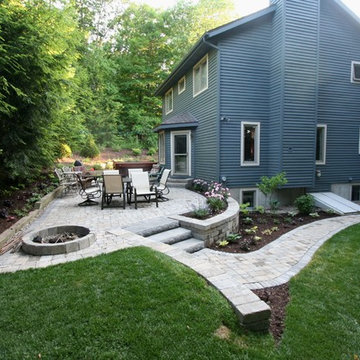
New paver patio and retaining wall with a firepit and plantings. Old backyard had only a small cramped wooden deck with no plantings.
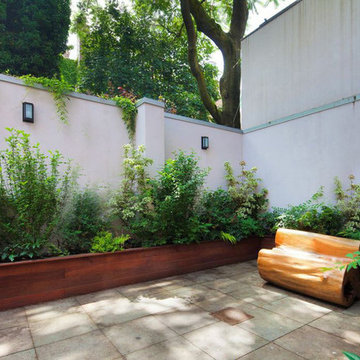
This Brooklyn Heights townhouse backyard features a bluestone patio and custom-built ipe wood planter boxes. The quiet, Zen-like backyard is shaded by surrounding buildings, so we picked a shade-tolerant mix of dogwoods, rose-of-sharons, rhododendrons, and Japanese andromedas to plant here. It features a bench carved from a tree trunk. When choosing plants that will do well in shade, I find it's generally helpful to think about the types of plants that do well in a woodland environment. Read more about our projects on my blog at www.amberfreda.com.
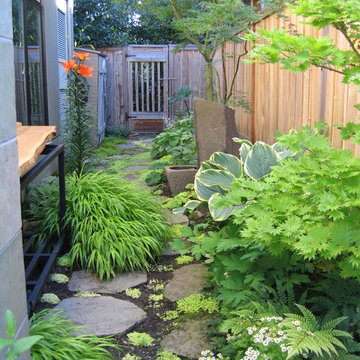
- Completed: 1999-2000
- Project Location: Kirkland, WA
- Project Size: 4,300 SF
- Project Cost: $175/SF
- Photographer: James Frederic Housel
Designed and built as a speculative house, the Spring Hill Residence includes 4,300 square feet of living area and a detached garage and upper level unit located in the west of market area of Kirkland.
Spring Hill Residence was selected as the September 2000 Seattle Times/AIA Home of the Month and was featured in the February 25, 2000 Pacific Northwest Magazine. Awarded Best Custom Residence by the Master Builders Association, 2001.
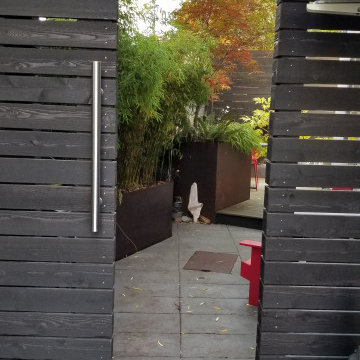
A super small side yard garden measures 30' long x 8'wide, and incorporates, a raised ipe deck, raised custom steel planters, paver patio, custom sliding gate, new fence, an inground fire feature, and grill. North facing next to a three-story condo
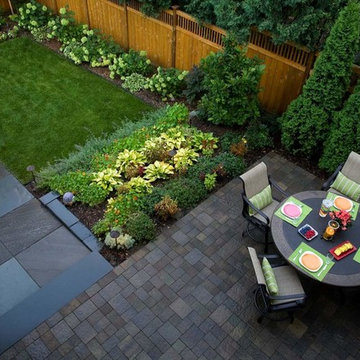
The Bluestone walkway and dining patio make a big impression in this urban backyard.
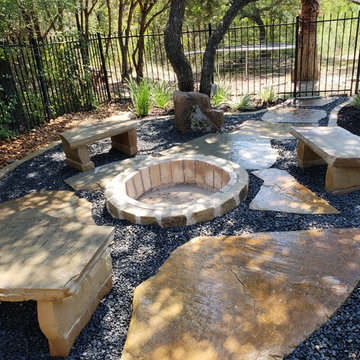
YardDoc designed and created multiple rock landscapes for customers in Austin, TX. These drought resistant landscapes liven up your yard with unique designs and individual beauty. While we craft every landscape to the yard and customer, we present examples here to inspire you.
Working with the existing trees and plants, we built this landscape to match the wrought iron fence.
First, we placed a limestone barrier in a design reminiscent of a lake emptying into a river. Outside the retainer stone, we laid larger, red river rocks. On the inside we placed smaller, black rocks to highlight the rest of our modifications.
We built a stone fire pit in the center then crafted stone benches for seating around the campfire. We built a path our of large, flat stones that bring the different colors and textures together. Finally, we placed one last stone that, while decorative, can also be used as an end table, if necessary.
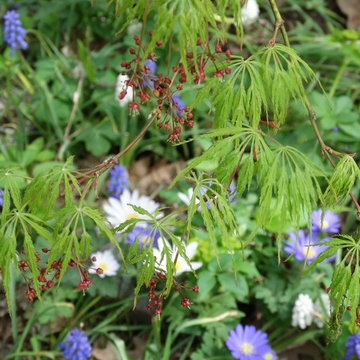
The garden space faces North so gets morning sun then mostly in the shade. In the summer especially it is lovely to sit here have breakfast and later in the day under the large Sugar Maple a cool spot to relax and grill.
I am asked all the time are there any shade plants to use! as you can see the garden is constantly changing from spring bulbs and spring flowers to summer and fall color. The gravel terrace provides a simple and affordable surface and very European.
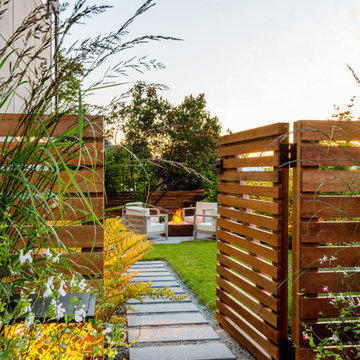
In Seattle's Fremont neighborhood SCJ Studio designed a new landscape to surround and set off a contemporary home by Coates Design Architects. The narrow spaces around the tall home needed structure and organization, and a thoughtful approach to layout and space programming. A concrete patio was installed with a Paloform Bento gas fire feature surrounded by lush, northwest planting. A horizontal board cedar fence provides privacy from the street and creates the cozy feeling of an outdoor room among the trees. LED low-voltage lighting by Kichler Lighting adds night-time warmth.
Photography by: Miranda Estes Photography
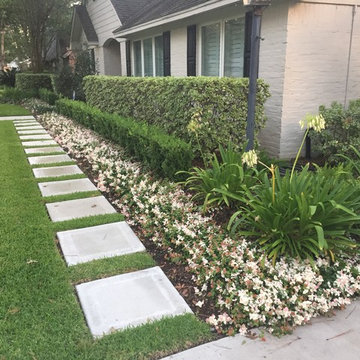
Wolf residence (two years after installation) from sidewalk view. Custom concrete lawn pads (small) create walkway from drive to front door in a way that will not make a pathway in the turf as a result of foot traffic. While they appear to be flowers, this is actually Snow in Summer Jasmine (groundcover) which has small white and pink leaves that look like a flower from afar but are very hearty. Terraced look to the shrubs in the bed against the house.
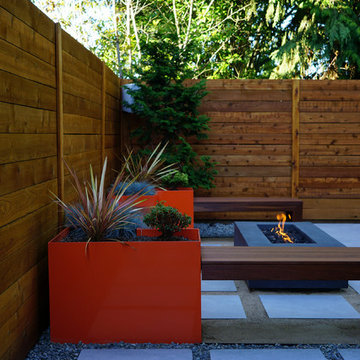
To see before and after pictures as well as the story behind this project follow the link below or click website to be reedited to our company website.
http://bit.ly/2xU3JnM
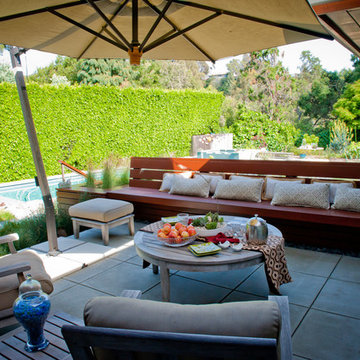
This built-in bench provides ample seating, matches the home's sorrel trim, and provides protection from the garden's signifiant level change. California native grasses border the patio, adding greenery that makes the seat color pop.
Photo: Lesly Hall Photography
3.132 Billeder af moderne have i skyggen
1
