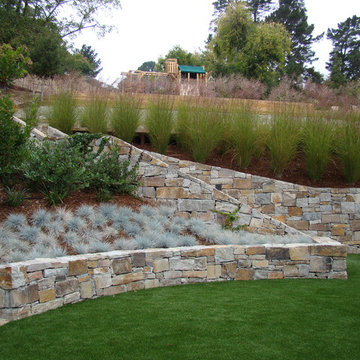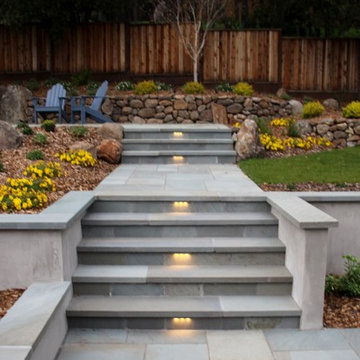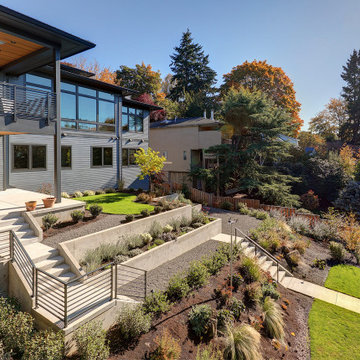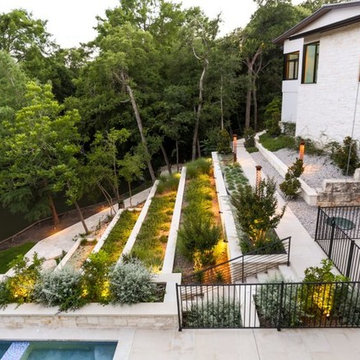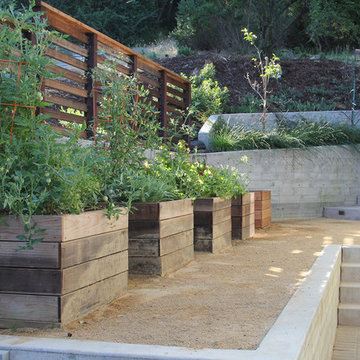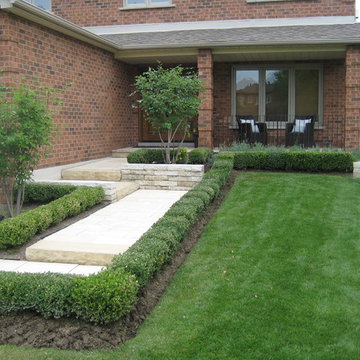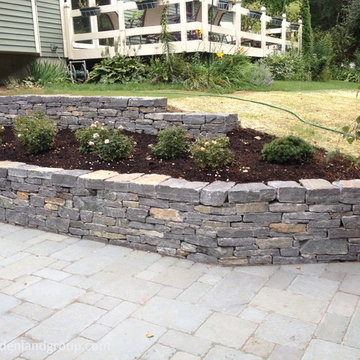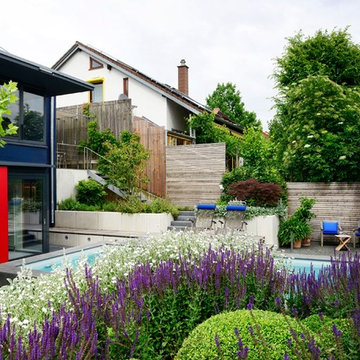6.000 Billeder af moderne have med en støttemur
Sorteret efter:
Budget
Sorter efter:Populær i dag
161 - 180 af 6.000 billeder
Item 1 ud af 3
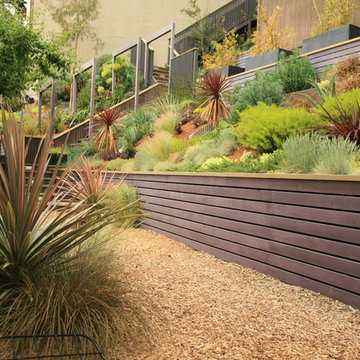
An Eichler remodel with a steep hillside garden. This project pushed the limits of creating flat space where there was none! The angular architecture of the garden is balanced with bold and textural free form plantings. Color, texture and juxtaposed angles.
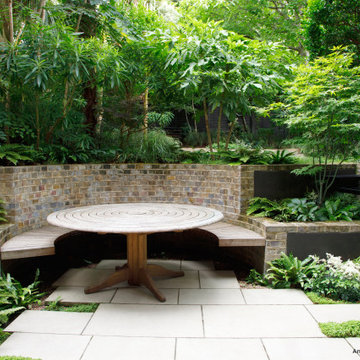
The lush jungle-like foliage is seemingly held at bay by hard materials of brick retaining wall and metal steps.
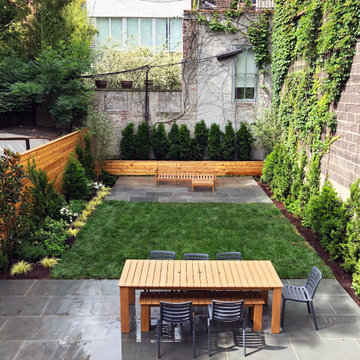
This Gowanus, Brooklyn backyard features a contemporary design that incorporates bluestone patios with knotty cedar fencing and planters. We added a patch of sod for the client's children to play on. The plantings are mostly evergreens, with some deciduous plantings mixed in as well for seasonal interest. See more of our projects at www.amberfreda.com.
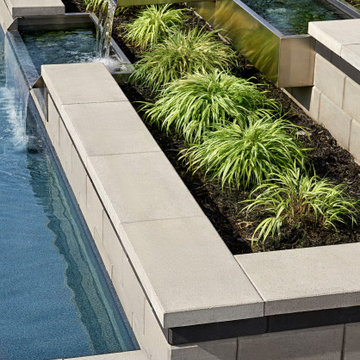
This retaining wall design is inspired by our Raffinato Wall. The smooth look of the Raffinato collection brings modern elegance to your tailored spaces. The 90mm high and 180mm high versions are packaged separately, allowing for a modular or completely linear design. This contemporary double-sided retaining wall is offered in an array of modern colors. This wall can be used to retain earth against erosion, create raised patios or subtly separate spaces with a blade wall. Raffinato is part of the dry cast collection. Check out our website to shop the look!
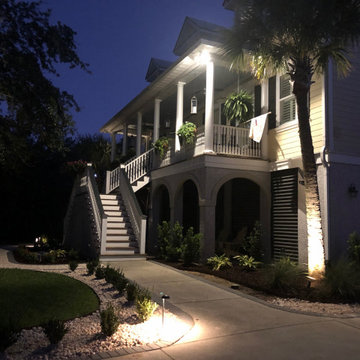
This picture shows the usefulness of Outdoor Lighting. It both beautifies and is a practical addition to any landscape for security and safety.
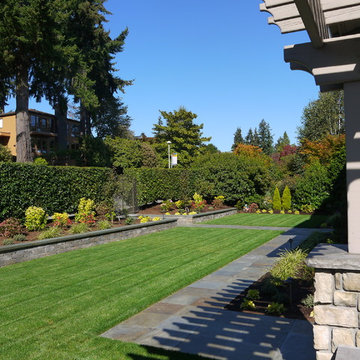
The improvements included regrading and adding steps, a seatwall, lower maintenance plantings with year round interest, lighting, and a lawn perfect for kicking the soccer ball.
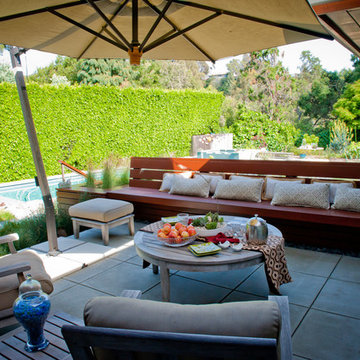
This built-in bench provides ample seating, matches the home's sorrel trim, and provides protection from the garden's signifiant level change. California native grasses border the patio, adding greenery that makes the seat color pop.
Photo: Lesly Hall Photography
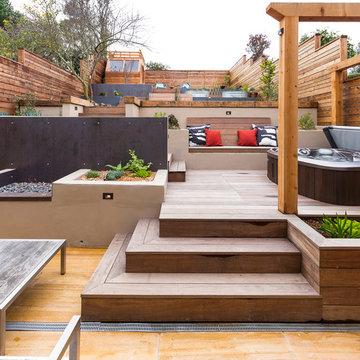
Transformation of a sloped backyard into terraced rooms, with focal points defining the use of each terrace: lounge area with firepit/fireplace, hot tub, edible gardening beds, a turfed play area, children's playhouse. Scope of work included new redwood fence, lighting, irrigation.
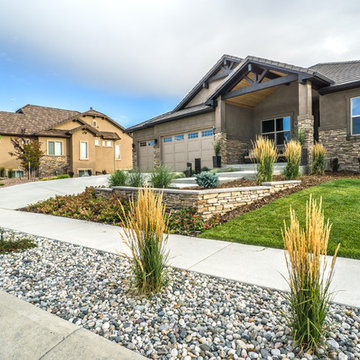
This retaining wall utilizes the same manufactured stone as this homes veneer, ensuring a perfect match.
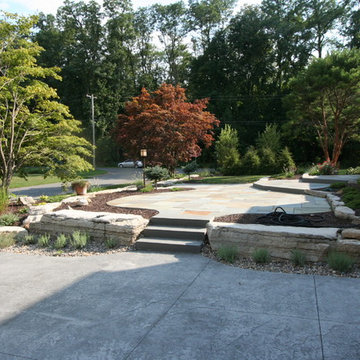
Total re-landscaping of front entrance using veined limestone boulder walls, bluestone steps and patios and plantings and resodding of the lawn.
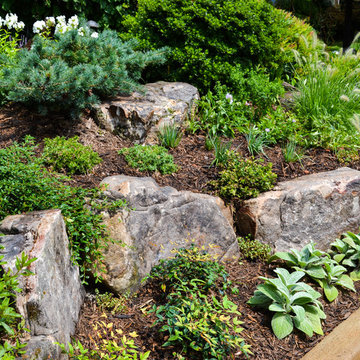
The boulder wall also becomes the bones of a lively garden. A mix of evergreens and perennials ensures year-round interest.
Design by Mary Kirk Menefee; installation by Merrifield Garden Center. Photo: Mary Kirk Menefee
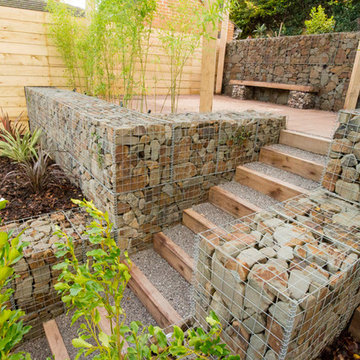
The design brief for this project was to bring order to chaos. Just 13 metres from the end of the extension to the hedge at the back but with a rise of 4 metres. Obviously the slope was a major issue and there were going to be a lot of walls. Rather than use traditional masonry we thought that steel gabions filled with a local sandstone would give a different, more organic feel. As this garden is also supporting the garden of the next property the gabions provide the necessary structural support without having to use several tonnes of concrete. We also installed planting bags within the gabion stone so that walls will be softened with greenery.
The gabion walls were very hard work. On top of the excavation we brought in 48 tonnes of stone to fill them. Due to limited access this was all done by hand.
As well as the walls we needed lots of steps and oak sleepers fit the bill here. The lower patio was extended and the middle section is where the hot tub goes. Rather than the usual wooden shelter for the hot tub we used a detachable shade sail. The sails come in many colours and can be changed to suit the mood.
The garden was to be low maintenance but we still managed to fit a few plants into the scheme and pots will eventually provide a bit more interest. To finish things off a small amount of lighting to give just the right mood at night.
6.000 Billeder af moderne have med en støttemur
9
