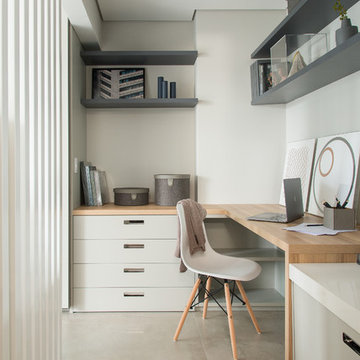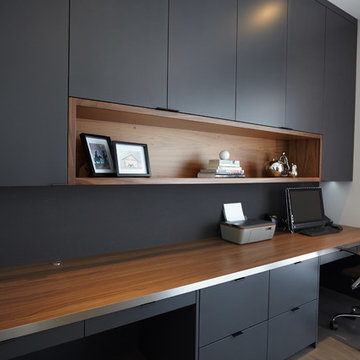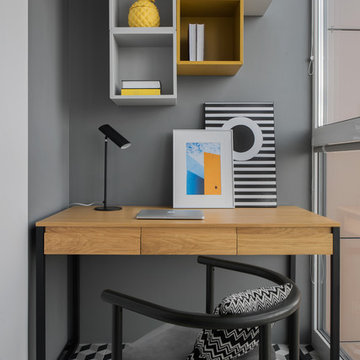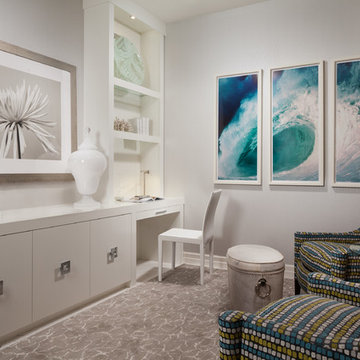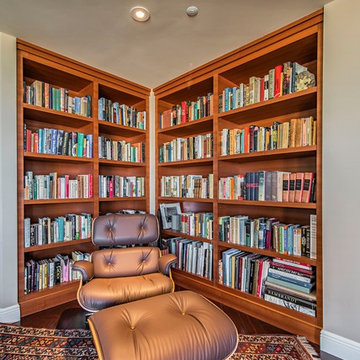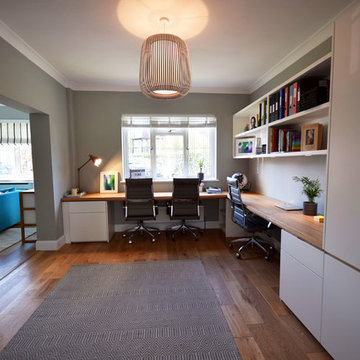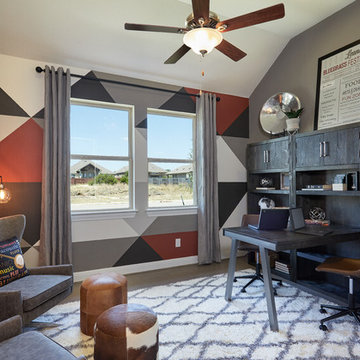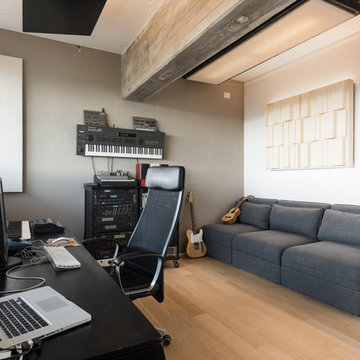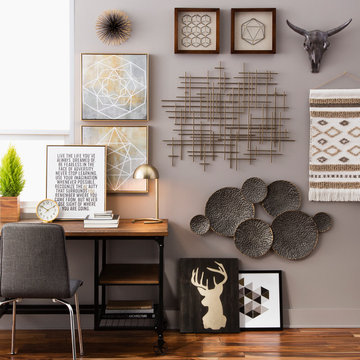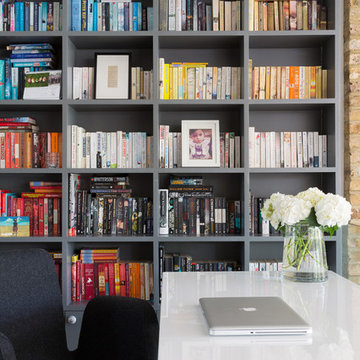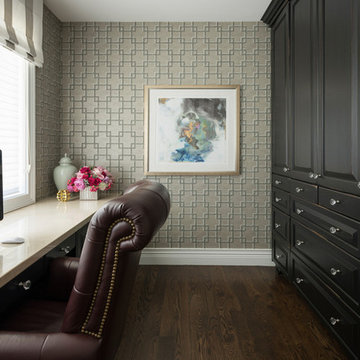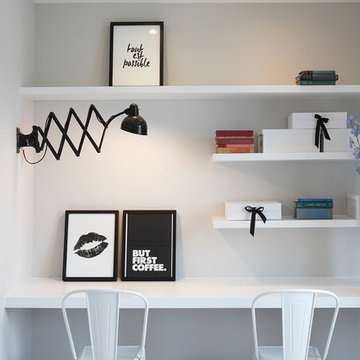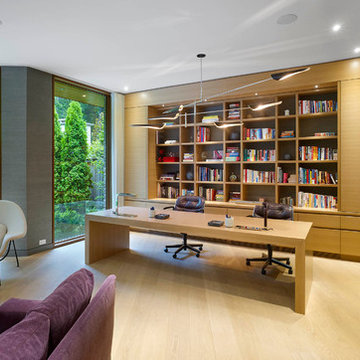5.454 Billeder af moderne hjemmekontor med grå vægge
Sorteret efter:
Budget
Sorter efter:Populær i dag
121 - 140 af 5.454 billeder
Item 1 ud af 3
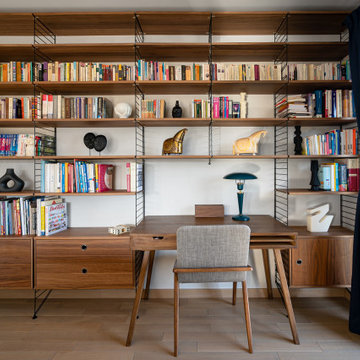
On accède au bureau du salon en passant par la zone du séjour, l’espace étant ouvert. Le petit canapé convertible bleu au look brut toujours d’INNOVATION LIVING forme un vrai espace lounge ensemble avec le canapé du salon pour des réceptions importantes. Il pourrait également servir tout seul d’une daybed confortable avec son lampadaire de la marque IT’S ABOUT ROMI. Mais, en véritable pièce maitresse de cet espace, la bibliothèque iconique STRING en noyer attire les regards sur les livres des clients et les objets déco préférés. Le bureau en chêne massif de la marque HUBSCH fut reverni par un ébéniste pour un look harmonieux. La lampe de table bleue signée HOUSE DOCTOR, ainsi que le lustre vintage tchèque avec des détails en cuivre rendent à la pièce des accents rétro.
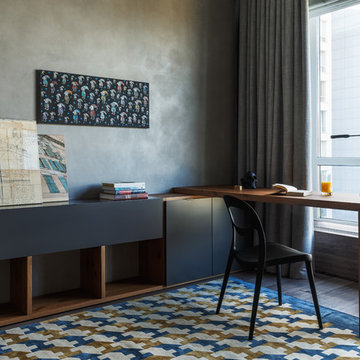
Архитектурная студия: Artechnology
Архитектор: Георгий Ахвледиани
Архитектор: Тимур Шарипов
Дизайнер: Ольга Истомина
Светодизайнер: Сергей Назаров
Фото: Сергей Красюк
Этот проект был опубликован в журнале AD Russia
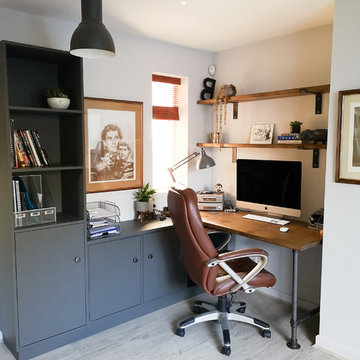
Workplace by day, music room and relaxation area by night. This space has to work doubly hard and allow the owner to separate leisure time and work. A simple rearrangement of the space meant a better contained work area, using casual seating and a large rug to zone the relaxation area, quite literally allowing the owner to put the working day behind him. Soft grey with hints of rust and terracotta keep the space warm and cosy, with rustic industrial furniture to provide a masculine vibe.
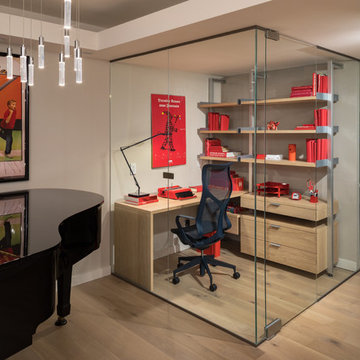
Architect of Record- Susan Bower
Interior Design- Susan Bower
Firm Of Record- Mitchell Wall
Contractor- Baran Construction
Photography- Sam Fentress
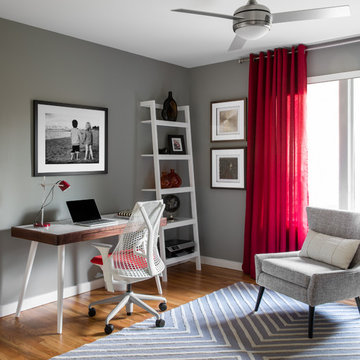
When an international client moved from Brazil to Stamford, Connecticut, they reached out to Decor Aid, and asked for our help in modernizing a recently purchased suburban home. The client felt that the house was too “cookie-cutter,” and wanted to transform their space into a highly individualized home for their energetic family of four.
In addition to giving the house a more updated and modern feel, the client wanted to use the interior design as an opportunity to segment and demarcate each area of the home. They requested that the downstairs area be transformed into a media room, where the whole family could hang out together. Both of the parents work from home, and so their office spaces had to be sequestered from the rest of the house, but conceived without any disruptive design elements. And as the husband is a photographer, he wanted to put his own artwork on display. So the furniture that we sourced had to balance the more traditional elements of the house, while also feeling cohesive with the husband’s bold, graphic, contemporary style of photography.
The first step in transforming this house was repainting the interior and exterior, which were originally done in outdated beige and taupe colors. To set the tone for a classically modern design scheme, we painted the exterior a charcoal grey, with a white trim, and repainted the door a crimson red. The home offices were placed in a quiet corner of the house, and outfitted with a similar color palette: grey walls, a white trim, and red accents, for a seamless transition between work space and home life.
The house is situated on the edge of a Connecticut forest, with clusters of maple, birch, and hemlock trees lining the property. So we installed white window treatments, to accentuate the natural surroundings, and to highlight the angular architecture of the home.
In the entryway, a bold, graphic print, and a thick-pile sheepskin rug set the tone for this modern, yet comfortable home. While the formal room was conceived with a high-contrast neutral palette and angular, contemporary furniture, the downstairs media area includes a spiral staircase, comfortable furniture, and patterned accent pillows, which creates a more relaxed atmosphere. Equipped with a television, a fully-stocked bar, and a variety of table games, the downstairs media area has something for everyone in this energetic young family.
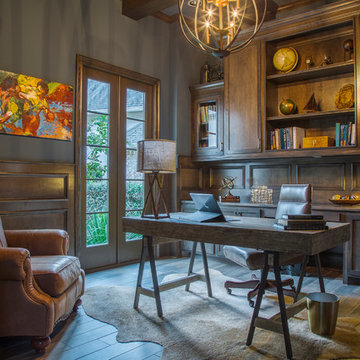
A masculine office full of deep moody grays and wood tones are mixed with mid-century inspired light fixtures. Rustic details are intertwined through the exposed wood beams along the ceiling and cowhide resting beneath the metal legs of the writing desk.
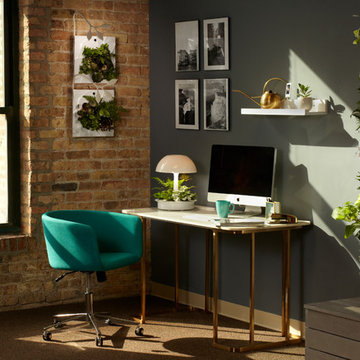
Photo Credits- Nathan Beckner
sagegreenlife pieces transform a plain office into a modern, energizing workspace with a focus on nature.
5.454 Billeder af moderne hjemmekontor med grå vægge
7
