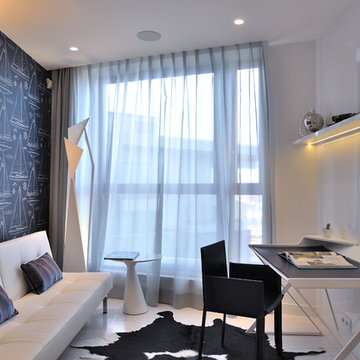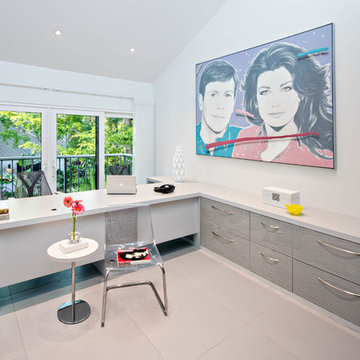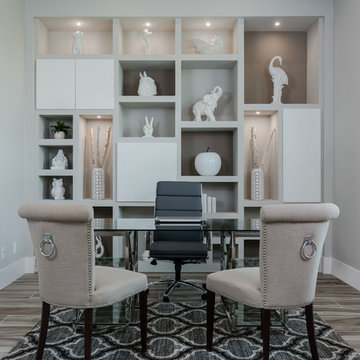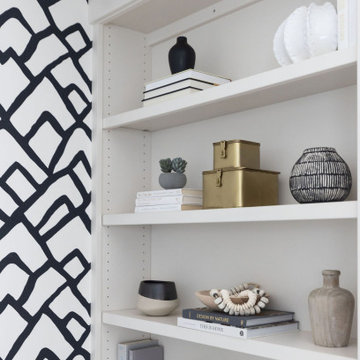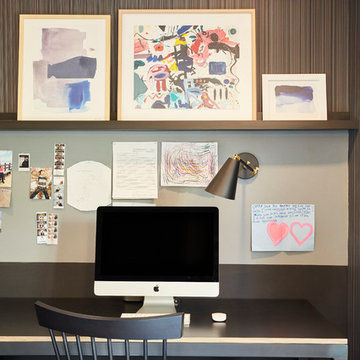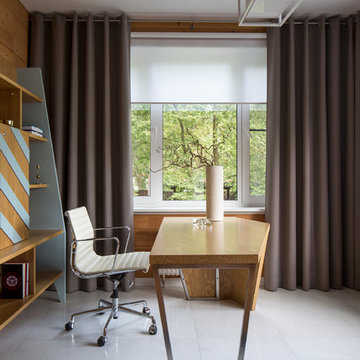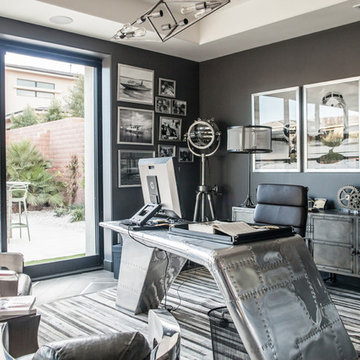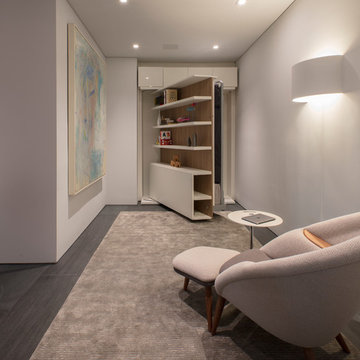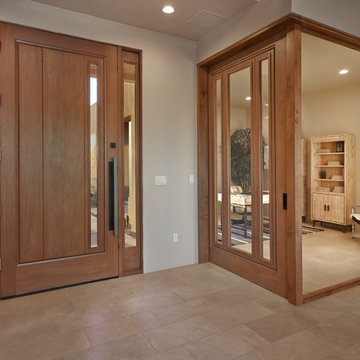1.020 Billeder af moderne hjemmekontor med gulv af porcelænsfliser
Sorteret efter:
Budget
Sorter efter:Populær i dag
101 - 120 af 1.020 billeder
Item 1 ud af 3
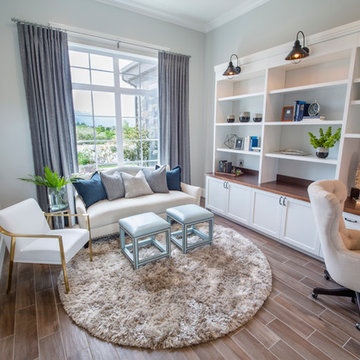
Nick Bayless Photography
Custom Home Design by Joe Carrick Design
Built By Highland Custom Homes
Interior Design by Chelsea Kasch - Striped Peony
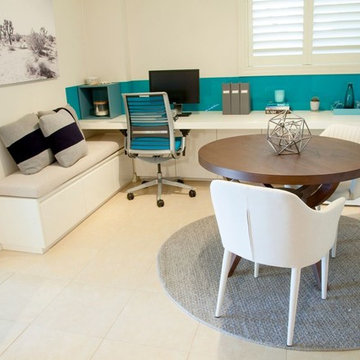
A contemporary home office you just want to work in. The gallery wall was originally a blank canvas and presented such a great opportunity to really have some fun with art. The dynamic combination adds a punch of colour not too mention some wow factor!
Photos are courtesty of Daniella Stein -
http://www.houzz.com.au/pro/daniellaphotography/daniella-photography
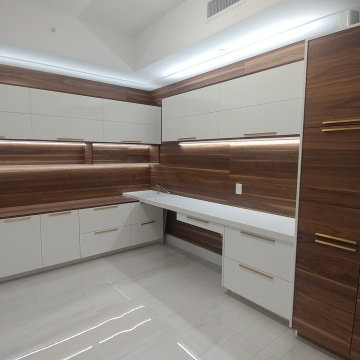
The walnut panels gave the room depth and warmth but added to the problem that the area didn't have any windows allowing natural light so we used a lot of lighting to compensate! Loving that the brass hardware looks equally beautiful on the high gloss white as it does on the the walnut cabinetry.
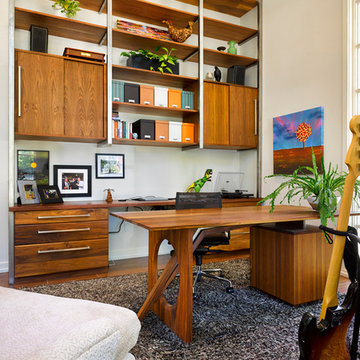
This home office has be designed so that client may work from home and is able to practice his music hobby. The desk set is a custom design to clients own specifications that overlooks the front yard.
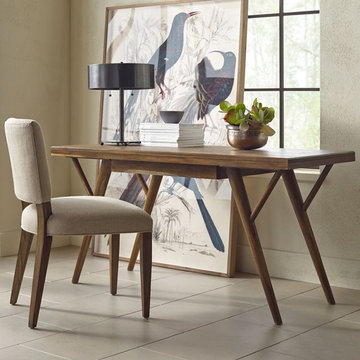
CRAWFORD DESK
Rich in character, and refined in styling, the Crawford Collection offers an assortment of tables uniquely crafted for the true furniture enthusiast. Made of solid, sandblasted teak, with design inspired by the mid-century era, the Crawford Collection will appeal to the passion of a collector, while providing the perfect function for today's lifestyle.
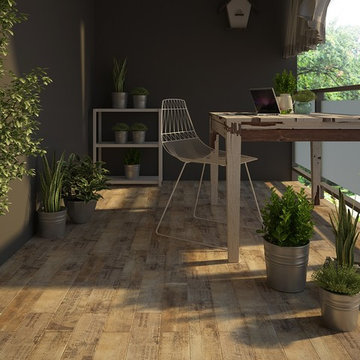
Antique Wood Rust is a 15x60cm wood effect floor tile, made of porcelain with an ink jet print and matt texture finish. Made by Yurtbay.
With a Porcelain Enamel Institute (PEI) rating of 4 making it suitable for all domestic and most commerical uses. Wood-effect tiles are increasingly popular and the Antique Wood is a versatile choice that looks fantastic in kitchens, living areas, bathrooms and conservatories.
Wood-effect tiles are much easier to lay, maintain and clean than real wooden flooring as well as being much more hard wearing. They do not require sealing and are not prone to warping or rot. Advances in production and manufacturing allows the beauty of natural wood to be perfectly captured with incredible authenticity.
Completely frost proof and suitable as a kitchen or bathroom floor tile. Can also be used as a bathroom wall tile.
Replicating nature without the hassle.
High definition digitally printed porcelain.
no sealing or re-sealing required
no staining
suitable for walls & floors
suitable for indoors & outdoors
no thickness variation
almost zero maintenance
better conductivity for underfloor heating
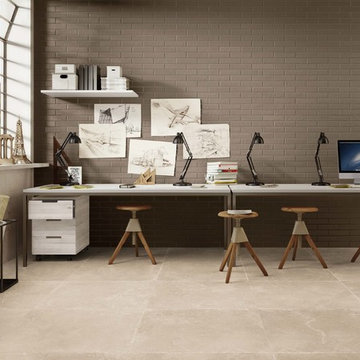
“Brickart” - a shaped clay, wisely molded, aged and artfully glazed all over unique surface’s imperfections. The collection is set forth an exclusive and surprising personality in the versatile 2” x 9” size where colors and shades evolve in a prestigious, organic and colorful concept.
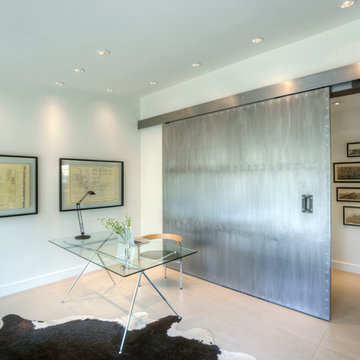
In this case, the glass desktop is a metaphor for clarity of mind, and the cowhide on the floor anchors high-tech to Southwest design.
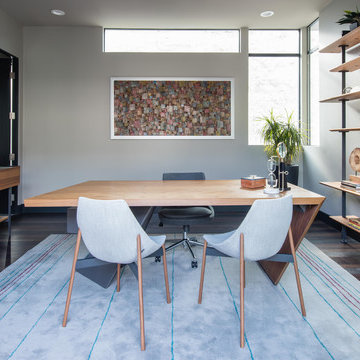
Design by Blue Heron in Partnership with Cantoni. Photos By: Stephen Morgan
For many, Las Vegas is a destination that transports you away from reality. The same can be said of the thirty-nine modern homes built in The Bluffs Community by luxury design/build firm, Blue Heron. Perched on a hillside in Southern Highlands, The Bluffs is a private gated community overlooking the Las Vegas Valley with unparalleled views of the mountains and the Las Vegas Strip. Indoor-outdoor living concepts, sustainable designs and distinctive floorplans create a modern lifestyle that makes coming home feel like a getaway.
To give potential residents a sense for what their custom home could look like at The Bluffs, Blue Heron partnered with Cantoni to furnish a model home and create interiors that would complement the Vegas Modern™ architectural style. “We were really trying to introduce something that hadn’t been seen before in our area. Our homes are so innovative, so personal and unique that it takes truly spectacular furnishings to complete their stories as well as speak to the emotions of everyone who visits our homes,” shares Kathy May, director of interior design at Blue Heron. “Cantoni has been the perfect partner in this endeavor in that, like Blue Heron, Cantoni is innovative and pushes boundaries.”
Utilizing Cantoni’s extensive portfolio, the Blue Heron Interior Design team was able to customize nearly every piece in the home to create a thoughtful and curated look for each space. “Having access to so many high-quality and diverse furnishing lines enables us to think outside the box and create unique turnkey designs for our clients with confidence,” says Kathy May, adding that the quality and one-of-a-kind feel of the pieces are unmatched.
rom the perfectly situated sectional in the downstairs family room to the unique blue velvet dining chairs, the home breathes modern elegance. “I particularly love the master bed,” says Kathy. “We had created a concept design of what we wanted it to be and worked with one of Cantoni’s longtime partners, to bring it to life. It turned out amazing and really speaks to the character of the room.”
The combination of Cantoni’s soft contemporary touch and Blue Heron’s distinctive designs are what made this project a unified experience. “The partnership really showcases Cantoni’s capabilities to manage projects like this from presentation to execution,” shares Luca Mazzolani, vice president of sales at Cantoni. “We work directly with the client to produce custom pieces like you see in this home and ensure a seamless and successful result.”
And what a stunning result it is. There was no Las Vegas luck involved in this project, just a sureness of style and service that brought together Blue Heron and Cantoni to create one well-designed home.
To learn more about Blue Heron Design Build, visit www.blueheron.com.
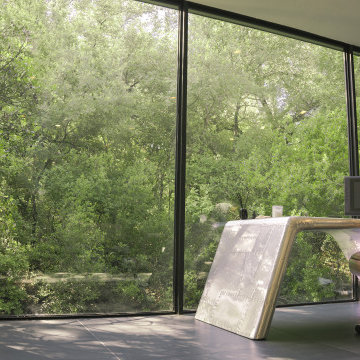
The writer's home office/studio features a glass wall view of the creek bed and forest edge.
See the Ink+Well project, a modern home addition on a steep, creek-front hillside.
https://www.hush.house/portfolio/ink-well
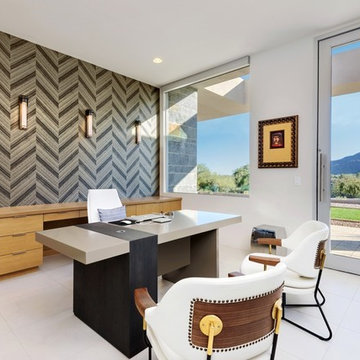
The unique opportunity and challenge for the Joshua Tree project was to enable the architecture to prioritize views. Set in the valley between Mummy and Camelback mountains, two iconic landforms located in Paradise Valley, Arizona, this lot “has it all” regarding views. The challenge was answered with what we refer to as the desert pavilion.
This highly penetrated piece of architecture carefully maintains a one-room deep composition. This allows each space to leverage the majestic mountain views. The material palette is executed in a panelized massing composition. The home, spawned from mid-century modern DNA, opens seamlessly to exterior living spaces providing for the ultimate in indoor/outdoor living.
Project Details:
Architecture: Drewett Works, Scottsdale, AZ // C.P. Drewett, AIA, NCARB // www.drewettworks.com
Builder: Bedbrock Developers, Paradise Valley, AZ // http://www.bedbrock.com
Interior Designer: Est Est, Scottsdale, AZ // http://www.estestinc.com
Photographer: Michael Duerinckx, Phoenix, AZ // www.inckx.com
1.020 Billeder af moderne hjemmekontor med gulv af porcelænsfliser
6
