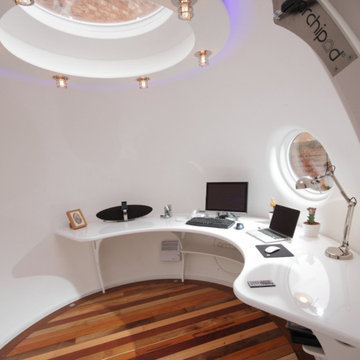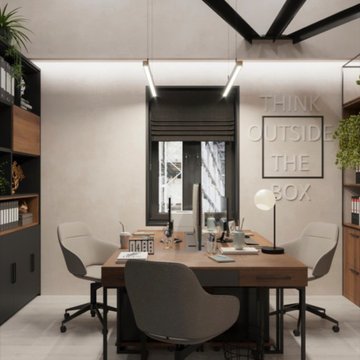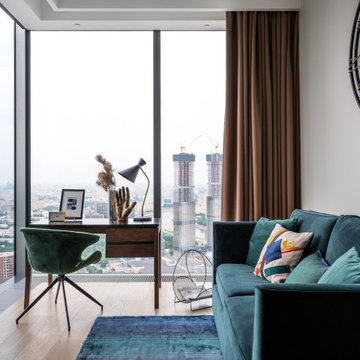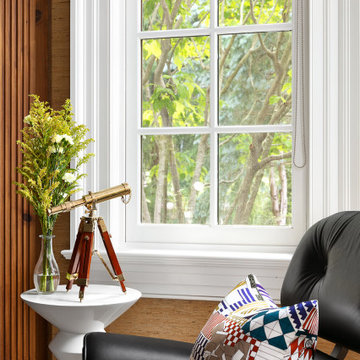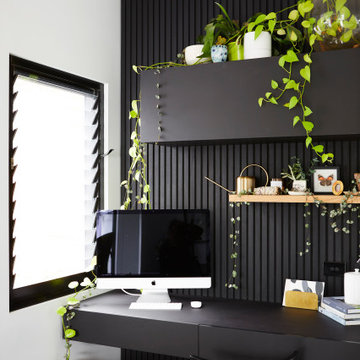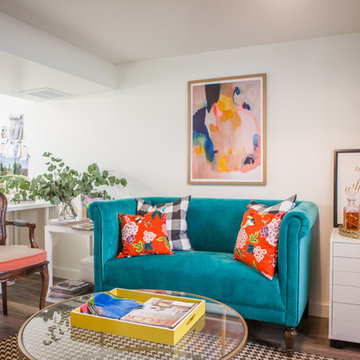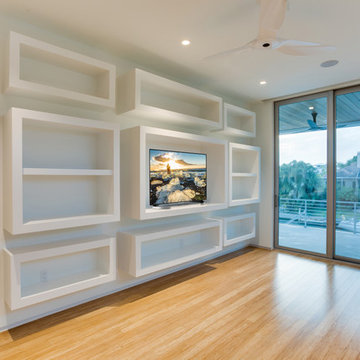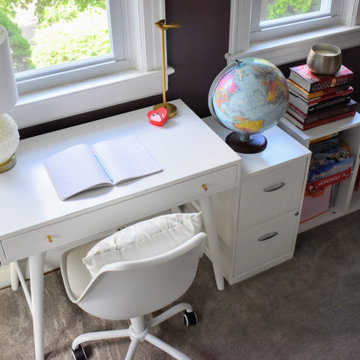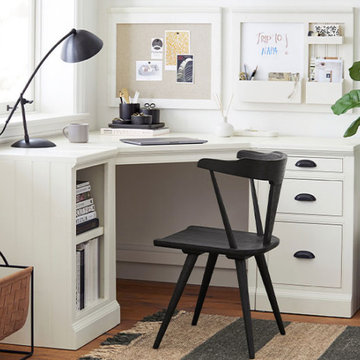8.104 Billeder af moderne hjemmekontor
Sorteret efter:
Budget
Sorter efter:Populær i dag
181 - 200 af 8.104 billeder
Item 1 ud af 3
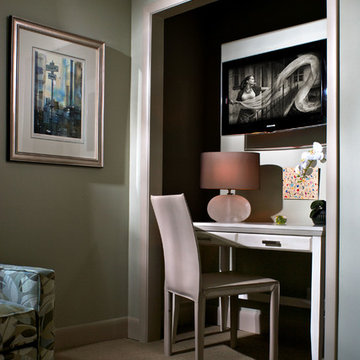
This is the closet in that second guest room, now a living space, that we converted into a guest office. We removed the doors, added the desk and installed a flat screen that is out of site except when you are seated on the sofa or in the chair, visible but invisible. Sleek modern look with brushed nickel accents continued.
Photo Credit: Robert Thien
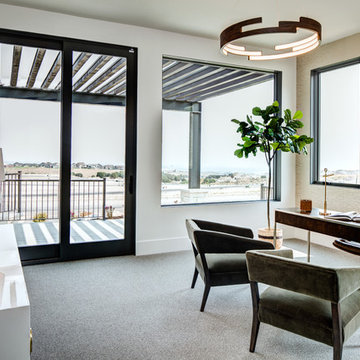
Interior Designer: Simons Design Studio
Builder: Magleby Construction
Photography: Alan Blakely Photography

These floor to ceiling bookshelves were built in the entry corridor to this apartment - an area previously filled with clutter. Custom designed joinery provides a workspace and storage for and extensive collection of books, bikes, helmets, bags, scarves, printers and stationery items. A rolling library ladder allows for a home library to extend right to the ceiling and emphasise the spaciousness of the high ceilings.
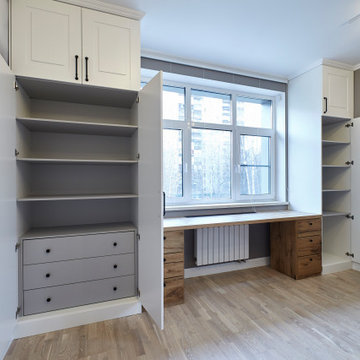
Мебель в комнате подростка. Изюминкой этих шкафов является то, что снаружи используются мебельные фасады белые с черными ручками, а внутри – ящики и полки, выкрашенные в серый перламутровый цвет. Получилось очень стильно, особенно в сочетании со столом и тумбой в шпоне ретро дуба.
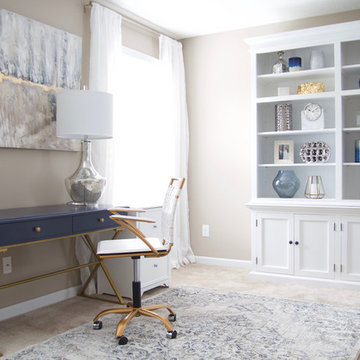
A transitional, glam Antioch bonus room design featuring an office space. Interior Design & Photography: design by Christina Perry
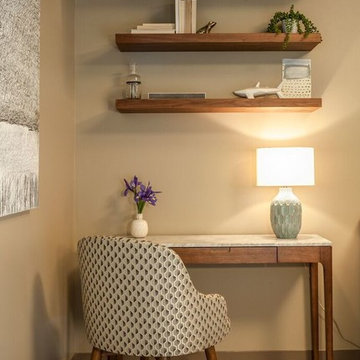
Detail of desk area from cozy bedroom #318 designed for RMH Stanford "Where Hope Has a Home".
Original artwork by Anastasia Faiella.
Photography by Robert Whitworth
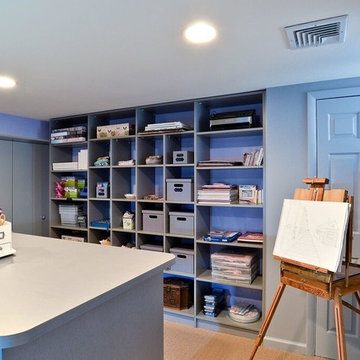
A clean and organized craft or hobby room complete with easel and island for different activities.
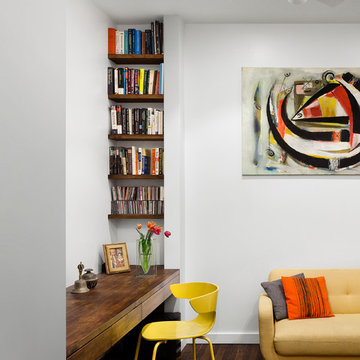
The study has a floating butcherblock desk and shelves stained to match the floors.
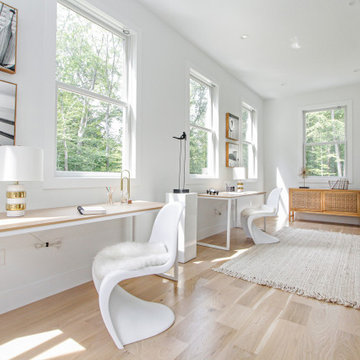
Luxurious new construction Nantucket-style colonial home with contemporary interior in New Canaan, Connecticut staged by BA Staging & Interiors. The staging was selected to emphasize the light and airy finishes and natural materials and textures used throughout. Neutral color palette with calming touches of blue were used to create a serene lifestyle experience.
8.104 Billeder af moderne hjemmekontor
10
