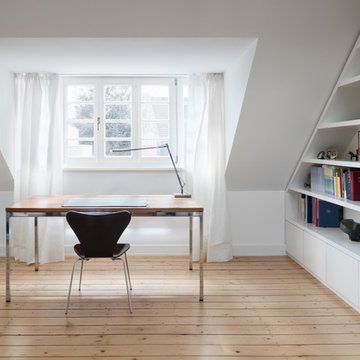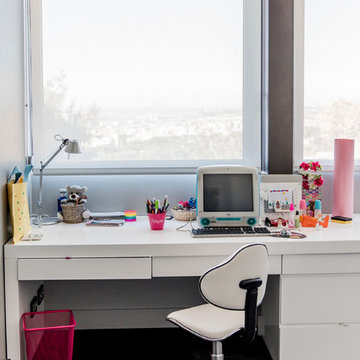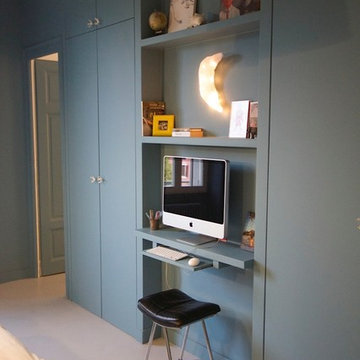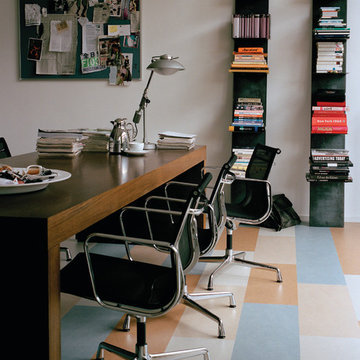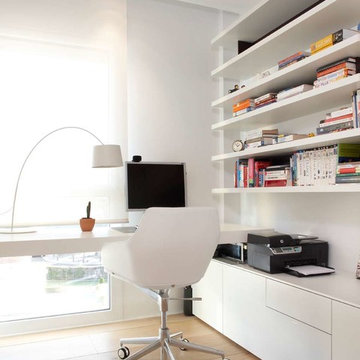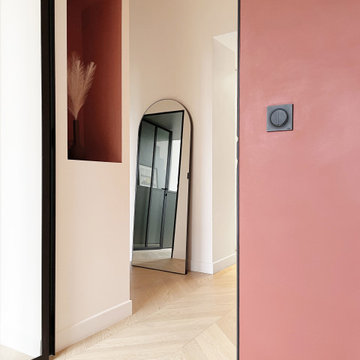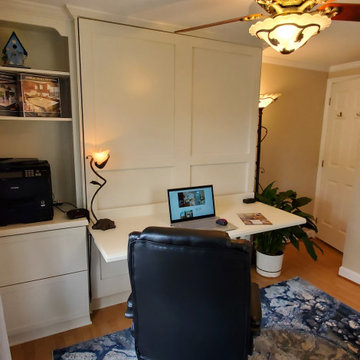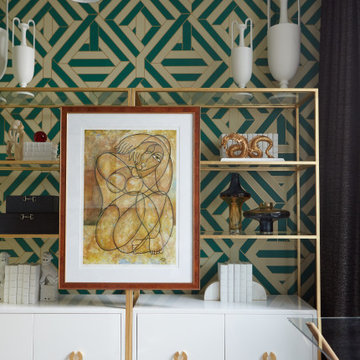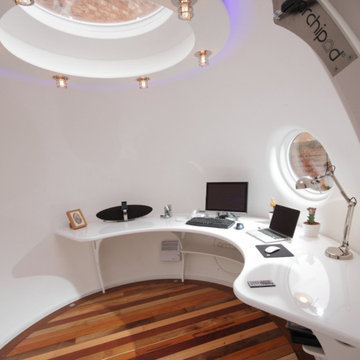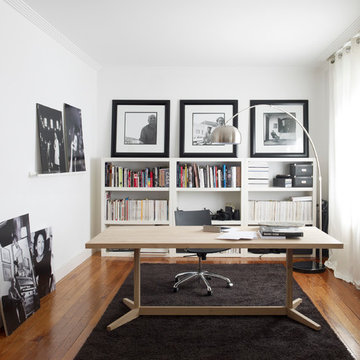8.080 Billeder af moderne hjemmekontor
Sorteret efter:
Budget
Sorter efter:Populær i dag
101 - 120 af 8.080 billeder
Item 1 ud af 3
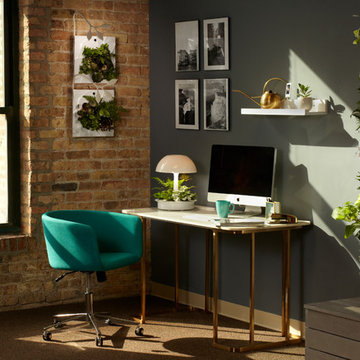
Photo Credits- Nathan Beckner
sagegreenlife pieces transform a plain office into a modern, energizing workspace with a focus on nature.
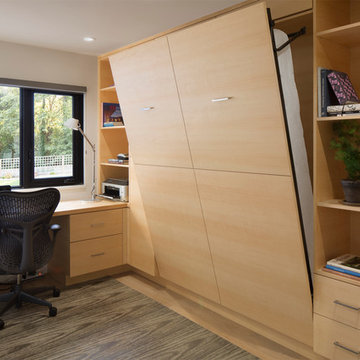
The fourth bedroom is also a home office but can be made into a guest bedroom by pulling down the Murphy bed.
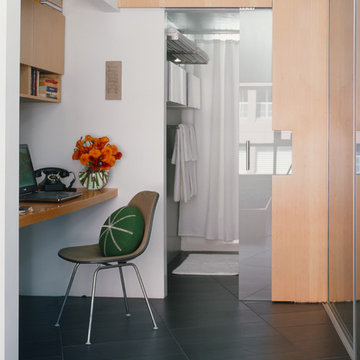
The Office Niche:
The new home office is conveniently located in what used to be a closet.
Bathroom Door:
The old bathroom door opened outward. A Home Depot shower door retrofitted as pocket door with a custom door handle makes the space more functional. To save room a niche is cut into the wall so that the door can fit into the pocket, minimizing the overall door opening.
Photo by: Jonn Coolidge
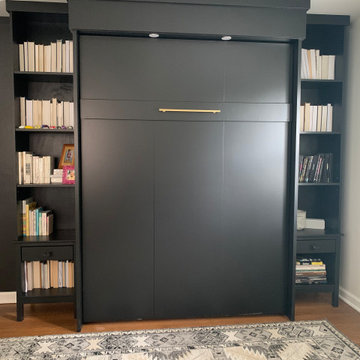
The spare bedroom in this home needed to serve multiple functions so a Murphy bed was the perfect choice. Customized with built in shelving it gives the space a feeling of a study. Additional an extra large built in desk serves as a working space.
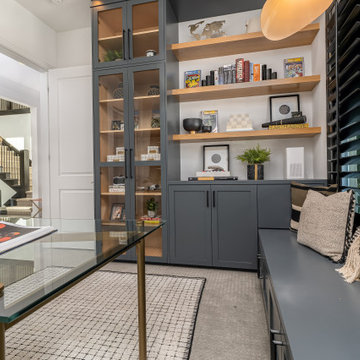
Home office with tons of storage
JL Interiors is a LA-based creative/diverse firm that specializes in residential interiors. JL Interiors empowers homeowners to design their dream home that they can be proud of! The design isn’t just about making things beautiful; it’s also about making things work beautifully. Contact us for a free consultation Hello@JLinteriors.design _ 310.390.6849_ www.JLinteriors.design
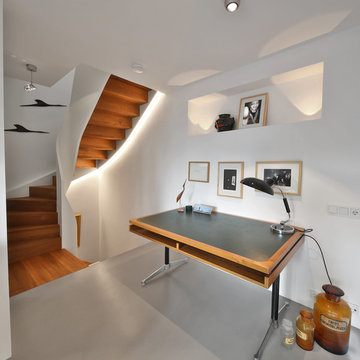
Wo im Bestand noch eine einläufige Treppe den Raum durchtrennt und viel Verkehrsfläche benötigt hat, ist nun ein Arbeitsraum entstanden.
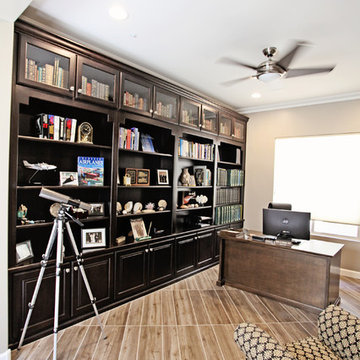
Shannon Fisher Photography - I helped my client organize the den and arrange decorative items.
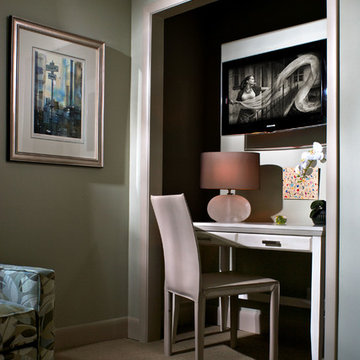
This is the closet in that second guest room, now a living space, that we converted into a guest office. We removed the doors, added the desk and installed a flat screen that is out of site except when you are seated on the sofa or in the chair, visible but invisible. Sleek modern look with brushed nickel accents continued.
Photo Credit: Robert Thien
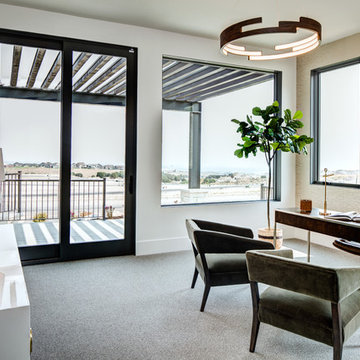
Interior Designer: Simons Design Studio
Builder: Magleby Construction
Photography: Alan Blakely Photography
8.080 Billeder af moderne hjemmekontor
6
