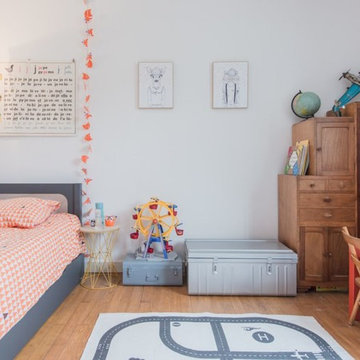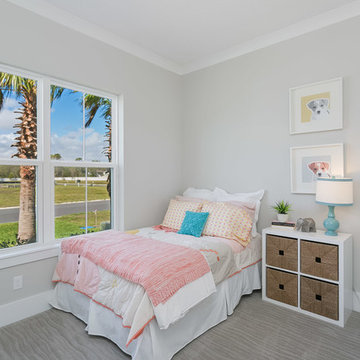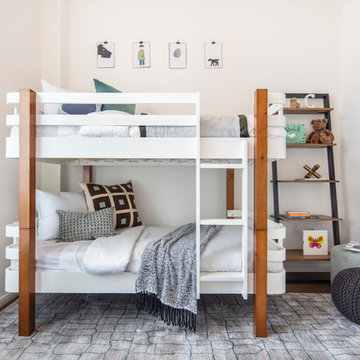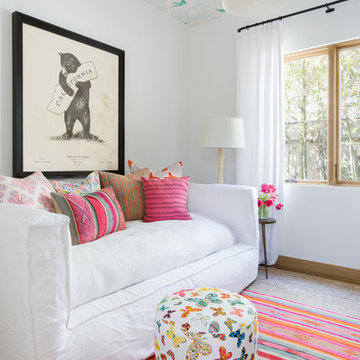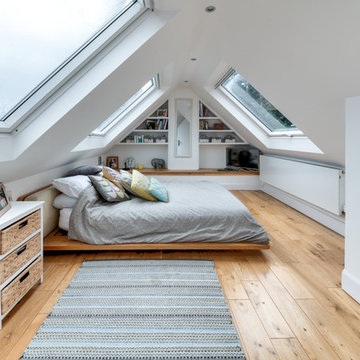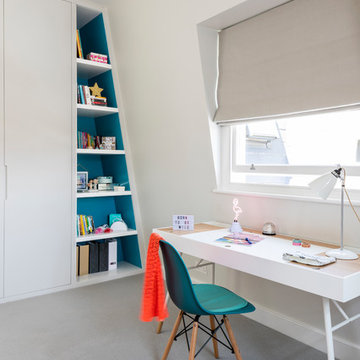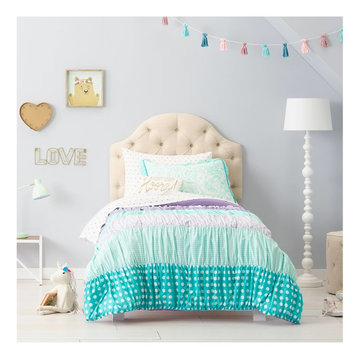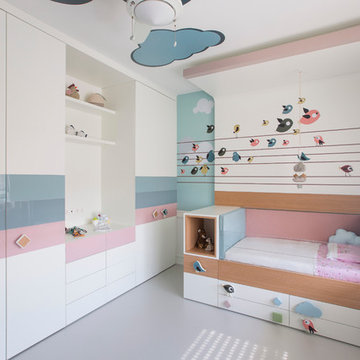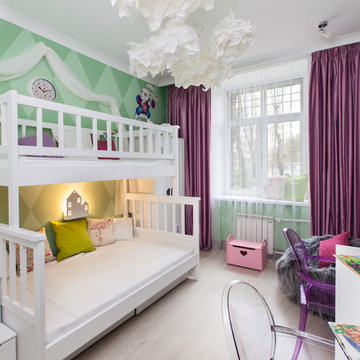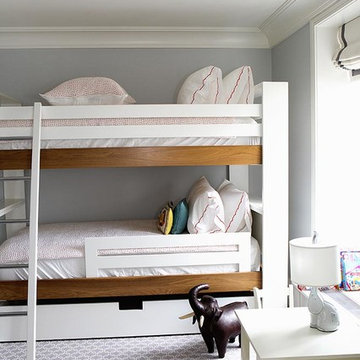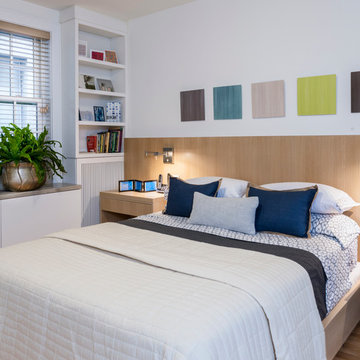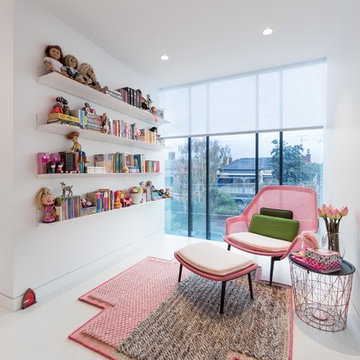18.103 Billeder af moderne hvidt børneværelse
Sorteret efter:
Budget
Sorter efter:Populær i dag
121 - 140 af 18.103 billeder
Item 1 ud af 3
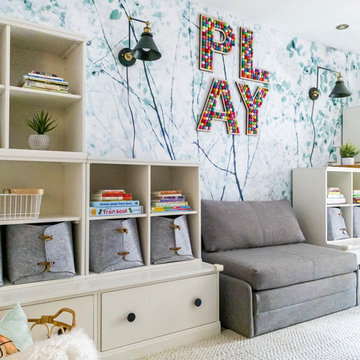
A lovely Brooklyn Townhouse with an underutilized garden floor (walk out basement) gets a full redesign to expand the footprint of the home. The family of four needed a playroom for toddlers that would grow with them, as well as a multifunctional guest room and office space. The modern play room features a calming tree mural background juxtaposed with vibrant wall decor and a beanbag chair.. Plenty of closed and open toy storage, a chalkboard wall, and large craft table foster creativity and provide function. Carpet tiles for easy clean up with tots and a sleeper chair allow for more guests to stay. The guest room design is sultry and decadent with golds, blacks, and luxurious velvets in the chair and turkish ikat pillows. A large chest and murphy bed, along with a deco style media cabinet plus TV, provide comfortable amenities for guests despite the long narrow space. The glam feel provides the perfect adult hang out for movie night and gaming. Tibetan fur ottomans extend seating as needed.
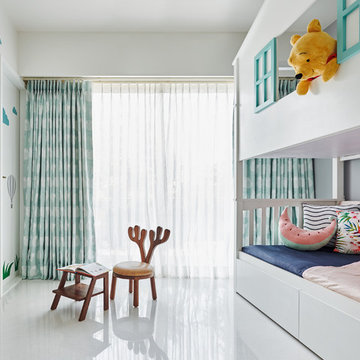
The Kids Bedroom walls are a playground for graphic explorations. With Animal Chairs, the elephant shaped blackboard adds to the space with hot air balloons on the sky. The pale yellow niche for toys bring an element of depth to the space.
The house shaped bed explores the kids idea of a house and lets them enjoy the same with windows and ladders.
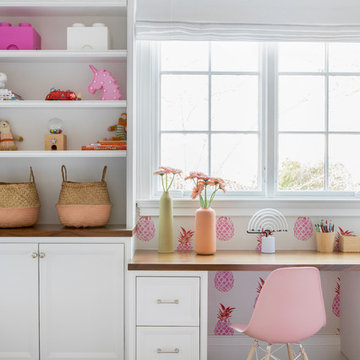
Architecture, Construction Management, Interior Design, Art Curation & Real Estate Advisement by Chango & Co.
Construction by MXA Development, Inc.
Photography by Sarah Elliott
See the home tour feature in Domino Magazine
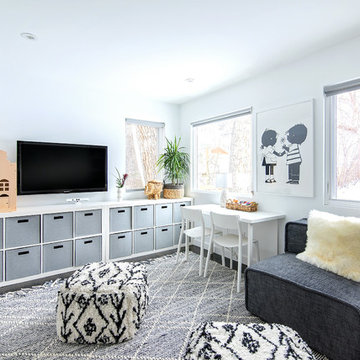
this graphic black and white playroom is made cozy with moroccan pouf ottomans, a gray felt rug and sheepskin pillows. the clean, white desk, chairs and storage shelf add a modern freshness.
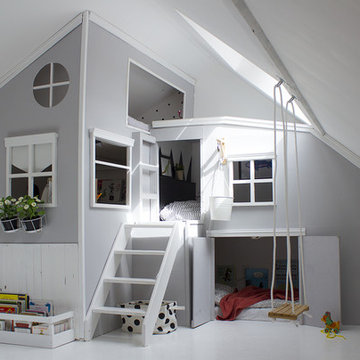
Création d'un lit-cabane pour trois enfants. Aménagement et décoration de la chambre. Optimisation et rationalisation des espaces.
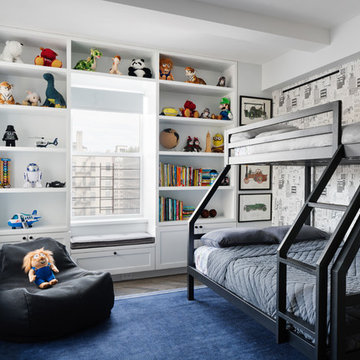
Across from Hudson River Park, the Classic 7 pre-war apartment had not renovated in over 50 years. The new owners, a young family with two kids, desired to open up the existing closed in spaces while keeping some of the original, classic pre-war details. Dark, dimly-lit corridors and clustered rooms that were a detriment to the brilliant natural light and expansive views the existing apartment inherently possessed, were demolished to create a new open plan for a more functional style of living. Custom charcoal stained white oak herringbone floors were laid throughout the space. The dark blue lacquered kitchen cabinets provide a sharp contrast to the otherwise neutral colored space. A wall unit in the same blue lacquer floats on the wall in the Den.
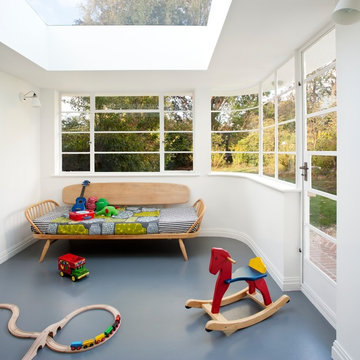
Hutchings Walk is a semi-detached 1930s cottage-style white render house located in the Hampstead Garden Suburb. The client wanted to add a sun room extension to the rear of the house to serve as a playroom / work space and to enhance the relationship of the house with the generous garden. The proposed form echoes the original shapes and features of the house, including Crittall windows to original design, whilst incorporating essential contemporary features such as a large horizontal skylight and underfloor heating connected to the house heating system.
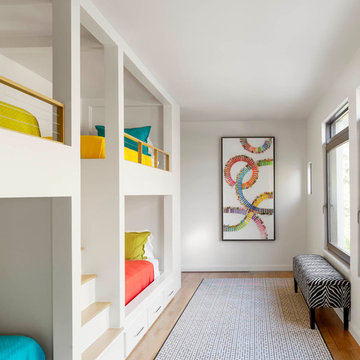
Tatum Brown Custom Homes {Architect: Stocker Hoesterey Montenegro} {Photography: Nathan Schroder}
18.103 Billeder af moderne hvidt børneværelse
7
