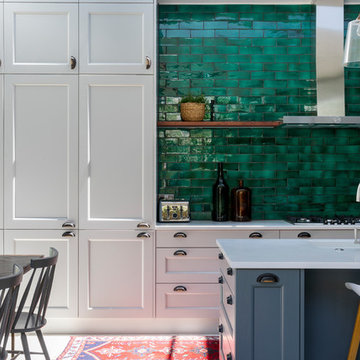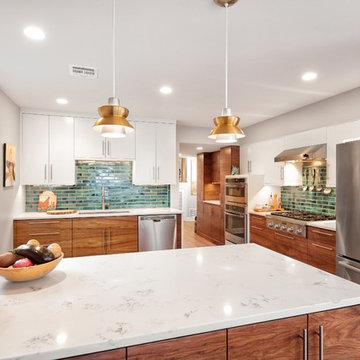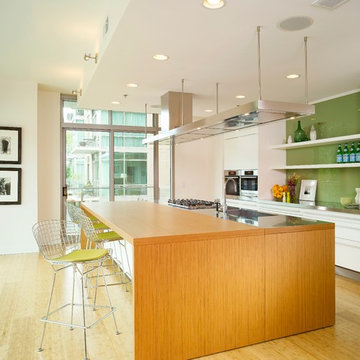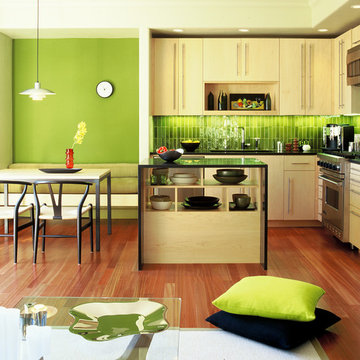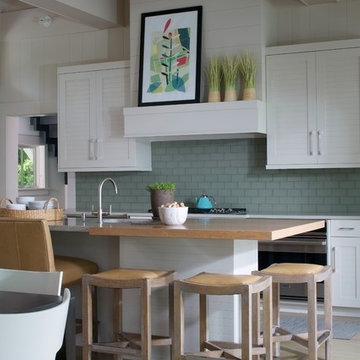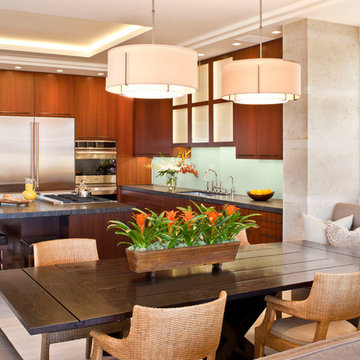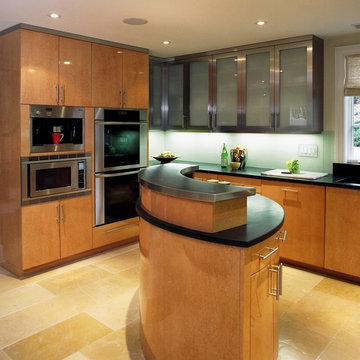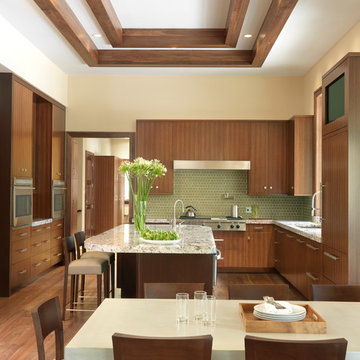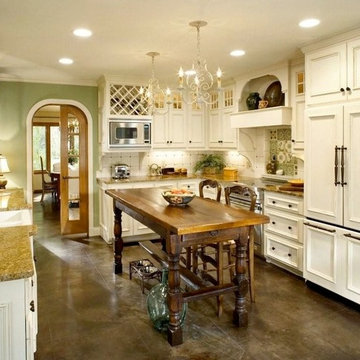10.361 Billeder af moderne køkken med grøn stænkplade
Sorteret efter:
Budget
Sorter efter:Populær i dag
101 - 120 af 10.361 billeder
Item 1 ud af 3
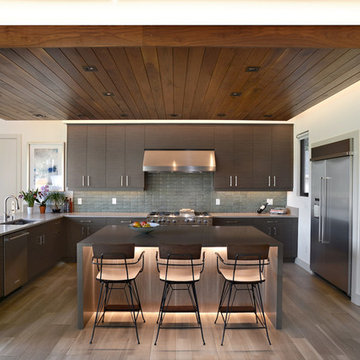
Tone on tone. Browns, creams and white blend harmoniously in this sleek kitchen with a textured backsplash in shades of green. Integrated lighting brings the focus to the center island. The wood-paneled ceiling brings warmth to this compact but open room.
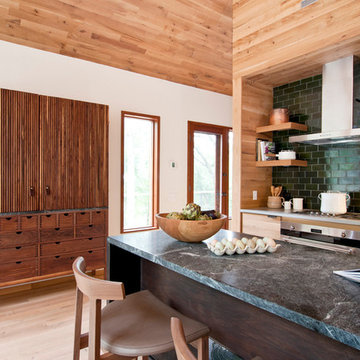
Hardwood flooring finished with WOCA Master Oil Natural. Wood Paneling, cabinets, shelves and ceiling finished with a custom blend of WOCA Master Oil Natural and WOCA Color Oil 119 Walnut.
Lang Architecture, http://langarchitecture.com/projects/hudson-woods

A small kitchen needs to be designed by being cognizant of every kitchen item the client owns and when the kitchen is only 90 sq ft, this can be quite challenging!
The original kitchen housed a double wall oven, cook top and 36” range. Since space was at a minimum and the client’s list for appliances was extensive (range, warming drawer, wine refrigerator, dishwasher, ref) we had to think quite creatively. We also had 2 doors to contend with and 2 focal points to create!
The first step was to move to a 27” wide refrigerator, this gained 9 additional inches of working counter space between the sink and refrigerator. Opting for a 24” wide single bowl sink over the original 30” netted a total of 15” for a tray divider cabinet and 39” of working counter space between the sink and the refrigerator!
The new 30” range was positioned as star on the same wall as the existing cook top. Since the space did not lend us the ability to balance the cabinet doors sizes on both sides of the hood, we chose a door style that focused your eyes not on the overall size of the door, but on the vertical detailing. The subtle grain of the Rift White Oak further minimized the odd sizing of the doors.
(NOTE: THE COLOURS OF THE KITCHEN ARE REPRESENTED PROPERLY IN THE PHOTO OF THE RANGE WALL)
To help create a visual width of the room – we used a glass tile set in a horizontal pattern. Our ultimate goal for this space was to create a calm and flowing space, all appliances are fully integrated to enhance the visual flow to the room.
Materials used:
• Sink: Blanco Silgranite 511-714 – 24” undermount
• Faucet: Moen Showhouse S71709CSL – Satin Chrome
• ISE Water filter and Hot water dispenser
• Neil Kelly Signature Cabinets – FSC Certified Riftsawn White Oak, Low VOC finish, Non Urea Added Formaldehyde Plywood construction
• Sugastune pulls
• Appliance pulls: Atlas
• Granite – Aqualine
• Flooring: Solida 6mm glue down cork
• Tile: Opera Glass – Stilato Satin
• Paint: Devine – Low VOC paint
• Appliances:
o Hood – Venta Hood
o Range – Jennair
o Refrigerator – SubZero
o Dishwasher – Bosch
o Warming Drawer – Dacor
o Wine Refrigerator – U-line
• Lighting – Compact fluorescent recessed Cans
• Undercabinet lighting – Zenon

Project: Kitsilano House
Builder: Grenor Homes
About this Project
When our clients asked us to design their new house in the heart of Kitsilano, they wanted a space that showcased their personalities, travels, and experiences. Naturally, our team was instantly excited and eager to make this house a home.
Layout:
Prior to the renovation, the family room was adjacent to the kitchen and the formal living room at the other end of the space; in the middle was the dinning area. We looked at the main floor as an entire space and decided to combine the two living spaces into one and move the dining area towards the kitchen.
The Kitchen:
had always been an L shape with an island; previously there was a kitchen table by the windows. In the space planning period, we decided to eliminate the kitchen table to increase the overall size of the kitchen, giving us a bigger island for casual eating.
The perimeter of the kitchen has many great features; a coffee nook, a freezer column, double ovens, a cooktop with drawers below, an appliance garage in the awkward corner, a pantry with ample storage and free-standing fridge.
The Island also has many key features; a built-in unit for garbage/recycling/compost, a slide out tray underneath the sink for easy access to cleaning products, a dishwasher, and a bank of four drawer. On the outside of the island is an open shelf for cookbooks and display items. Below the countertop overhang is additional hidden storage for the items not accessed frequently.
Dinning Area:
we utilized the pre-existing niche by incorporating floating shelves in an asymmetrical design, which became the perfect area for the clients to display the art collected during their travels.
Bar Area:
The space between the kitchen and powder room became the perfect place to add a bar. Storage, counter space, and 2 bar fridges brought this little entertaining area to life.
Fireplace:
Using existing fireplace unit we cladded the surround with Dekton material, paneled the wall above with Walnut and a mantel made from Quarkus. These materials repeat them selves through the entire space.
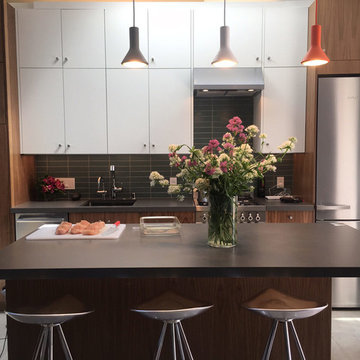
Lighting plays an important role in the functionality and ambience of the kitchen.
“We’re using IKEA OMLOPP drawer lights and IKEA IRSTA countertop lighting,” he says, which provides better surface illumination during food prep.
“We love the drawer lighting and the under counter LED panels. We also have cove lighting above the cabinets and three Par pendant lights designed by Broberg & Ridderstråle for Zero Lighting over the island,” he explains.
Natural light also plays a role, with a skylight over the kitchen as well as plenty of sunlight coming in from a large window near the refrigerator and from the glass door on the opposite side.
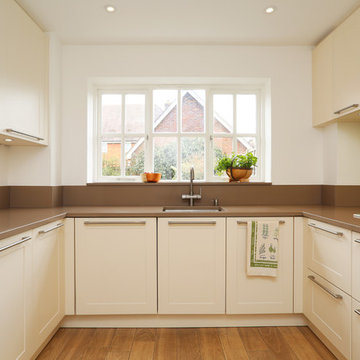
U-shaped kitchen with Cream matt laminate doors.
Green glass splashback.
Siemens appliances.
Dim Grey Compac Quartz worktop and Upstand.
10.361 Billeder af moderne køkken med grøn stænkplade
6
