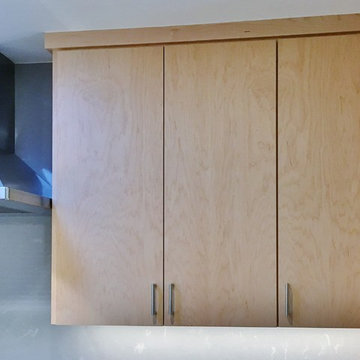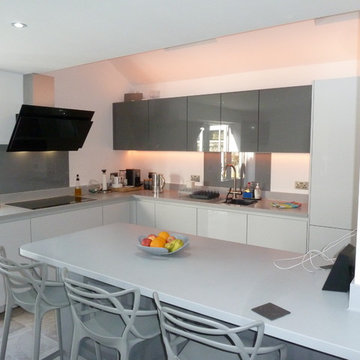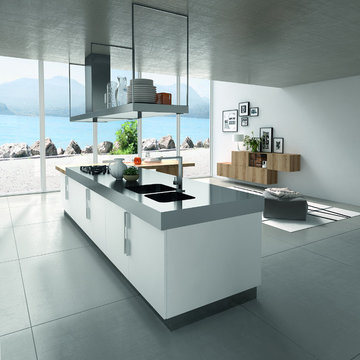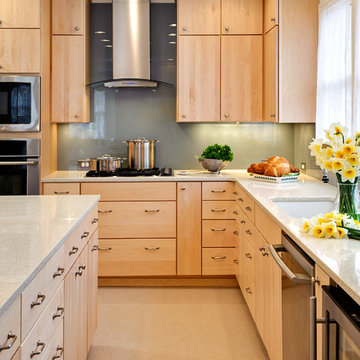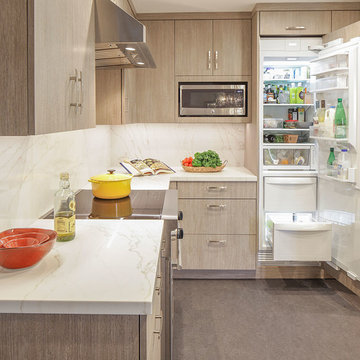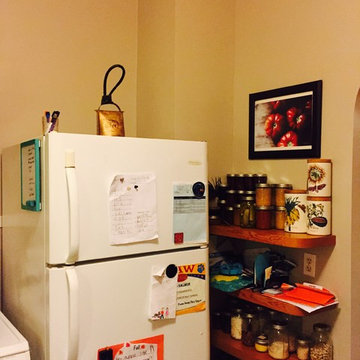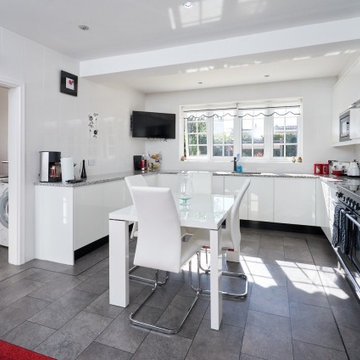2.473 Billeder af moderne køkken med lineoleumsgulv
Sorteret efter:
Budget
Sorter efter:Populær i dag
161 - 180 af 2.473 billeder
Item 1 ud af 3
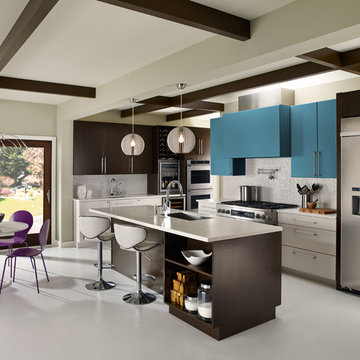
This bright colorful space is versatile and open. We love the pops of color against the white and dark brown surroundings.
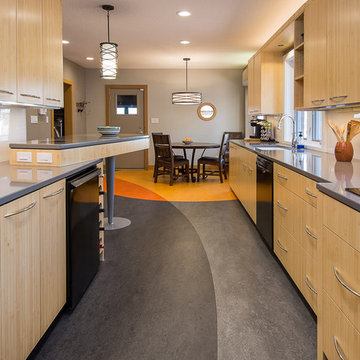
The design centers around the bold graphic design in the floor surface, used to define use areas provide a punch of color against the light gray walls and muted colors of the cabinetry.
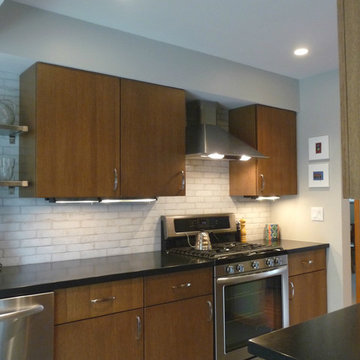
The kitchen is much more functional with a long stretch of counter space and open shelving making better use of the limited space. Most of the cabinets are the same width and are flat panel to help the kitchen feel more open and modern. The size and shape of the Ohio-made glazed hand mold tile nods to the mid-century brick fireplace wall in the living space.
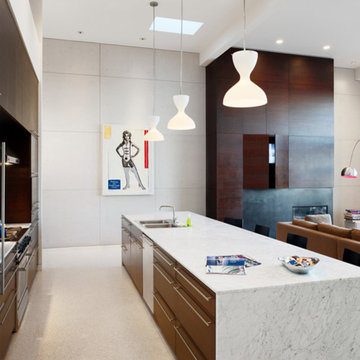
The makeover of a rickety 70’s house on steep lot in Ashbury Heights resulted in a modern light-filled aerie with wide-open expanses of glass capturing views and bringing in natural light. White walls and white terrazo floors allow one to clearly register the changing patterns of the light throughout the day. Balconies on every level connect the spaces to the outdoors, enabling a full immersion into the elements – sun, wind, and fog. Feature elements like the fireplace and kitchen casework were treated like compositional
objects within the space, clad in rich materials like marble, walnut, and cold-rolled steel.
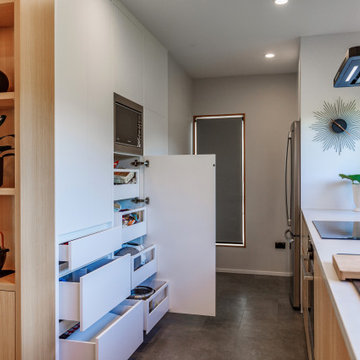
The feature shelving unit hides the inbuilt cabinets and microwave behind.
The combination of the wood and the white with the black accents provides a timeless, warm look.
The splash back tiles have been selected to add texture and interest, while remaining a subtle backdrop.
To ensure that the size of the kitchen complimented the rest of the house we actually removed a bathroom. We kept the Powder Room and updated Fixtures & Fittings. The galley style kitchen feels large and comfortable. Its openness and lightness make it a wonderful space to be in.
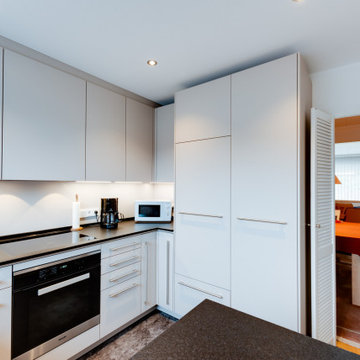
Die flächenbündigen Schrankfronten sind an den Oberschränken grifflos, am deckenhohen Seitenschrank mit eleganten Chromleisten konzipiert. Dazu bringt die dunkle Laminat-Arbeitsplatte stilvolles Flair in die Optik ein. Edel wirken dazu auch die schwarzen Elektrogeräte, die wie der Herd mit Chromverzierungen oder wie die Kochfläche mit Touch-Bedienung die Funktionalität der modernen Ballerina-Küche bereit halten.
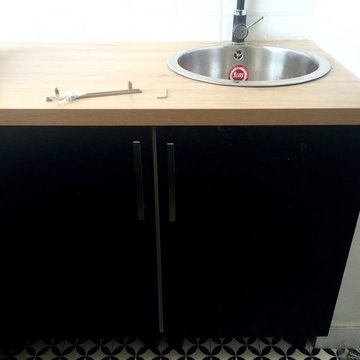
Avant/ Après: nouveau plan de travail avec l'évier encastré. un bac rond unique pour un gain de place, face à la fenêtre pour profiter de la lumière naturelle.
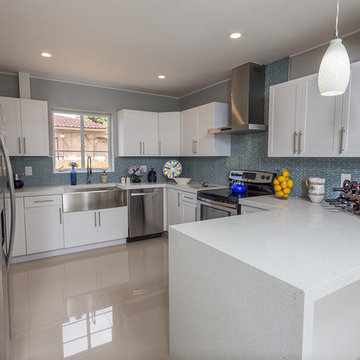
SOLD
Ernie Emad
This contemporary style décor with blues, yellow and read against a grey wall brought out the beauty of the house.
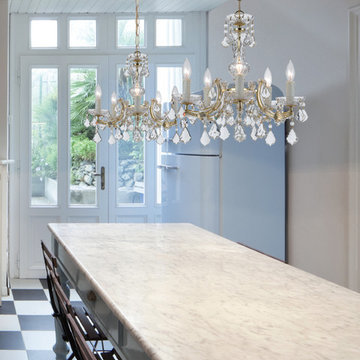
There's undeniable magic when light meets crystal or glass. It sparks the same fire one sees when light meets precious and semi-precious stones. Great lighting often takes styling cues from jewelry as well, with its primary use of gold and silver tones. Just like an outfit isn't complete without the perfect necklace, bracelet or earrings, a room isn't complete until it has lighting that adds the WOW factor when you walk in.
Measurements and Information:
Width: 20"
Height: 19" adjustable to 91" overall
Includes 6' Chain
Supplied with 10' electrical wire
Approximate hanging weight: 18 pounds
Finish: Gold
Crystal: Hand Polished
5 Lights
Accommodates 5 x 60 watt (max.) candelabra base bulbs
Safety Rating: UL and CUL listed
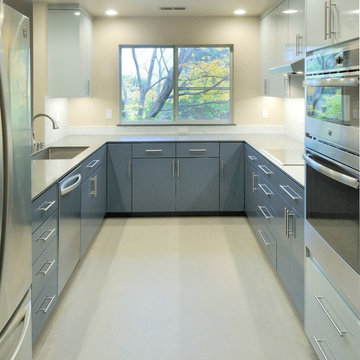
Kitchen remodel themed to blend with the interior decor throughout the existing home. Contemporary, simple, and functional.
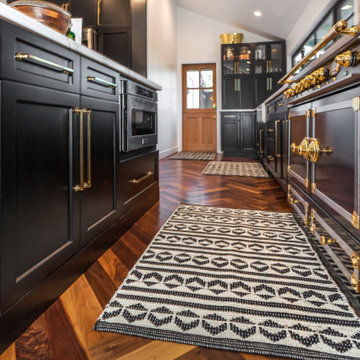
Open space floor plan kitchen overseeing the living space. Vaulted ceiling. A large amount of natural light flowing in the room. Amazing black and brass combo with chandelier type pendant lighting above the gorgeous kitchen island. Herringbone Tile pattern making the area appear more spacious.
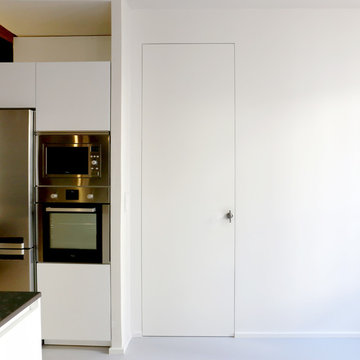
Reforma integral de vivienda situada a pocos metros de la playa de Ondarreta, en el barrio del Antiguo de Donostia.
Mas info en www.bitartearquitectura.com
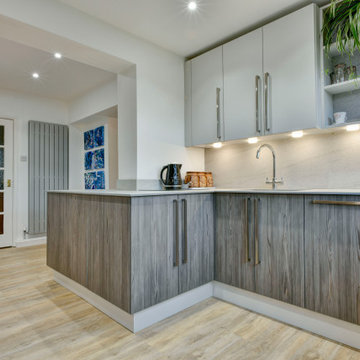
The Project
Una and Pat bought this house with their young family and spent many happy years bringing up their children in this home. Now their children have grown up and moved away, it was time to update the house to fit their new lives and refresh their style.
Awkward Space
They had already undertaken some large projects years beforehand, adding a wrap around extension that linked their kitchen and garage together, whilst providing a dining room and utility space. However, by keeping the original kitchen, guests were squeezed passed the chef by the door, shown through the utility room before sitting down for their meal in a room that felt quite isolated from the rest of the house. It was clear that the flow just wasnt working.
By taking the rather radical step of knocking through an old window that had been blocked up during the extension, we could move the doorway towards the centre of the house and create a much better flow between the rooms.
Zoning
At first Una was worried that she would be getting a much smaller kitchen as it was now fitting into the utility room. However, she didn't worry long as we carefully zoned each area, putting the sink and hob in the brightest areas of the room and the storage in the darker, higher traffic areas that had been in the old kitchen.
To make sure that this space worked efficiently, we acted out everyday tasks to make sure that everything was going to be in the right space for THEM.
Colours & Materials
Because we used a local cabinetmaker to turn plans into reality, Una had an almost unlimited choice of doors to choose from. As a keen amature artist, she had a great eye for colour but she was even braver than I had expected. I love the smoked woodgrain door that she chose for the base units. To keep the bright and calm feel, we paired it with a soft grey door on the wall and tall units and also used it on the plinth to create a floating feel.
Una and Pat used a new worktop material called Compact Laminate which is only 12mm thick and is a brilliant new affordable solid worktop. We also used it as a splashback behind the sink and hob for a practical and striking finish.
Supporting Local
Because we used a local cabinetmaker, they could add some great twists that we couldn't have had from buying off the shelf. There is actually a hidden cupboard in the area going through the arch, a handle would have been a hip bruiser so we used a secret push to open mechanism instead.
They also took that extra care when making the units, if you look carefully on the drawers, you will see the same grain runs down all three drawers which is beautiful.
2.473 Billeder af moderne køkken med lineoleumsgulv
9
