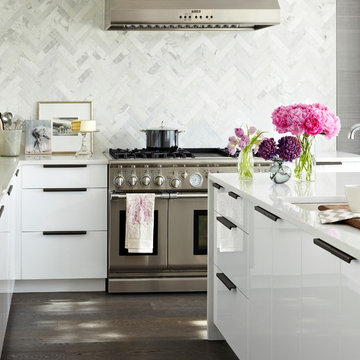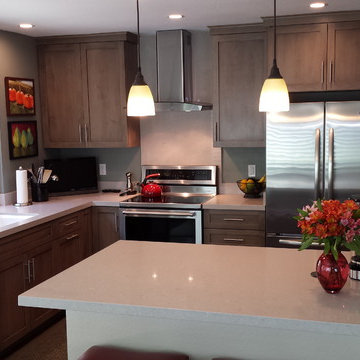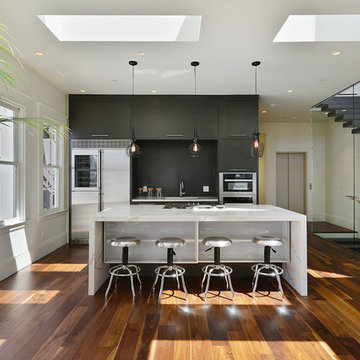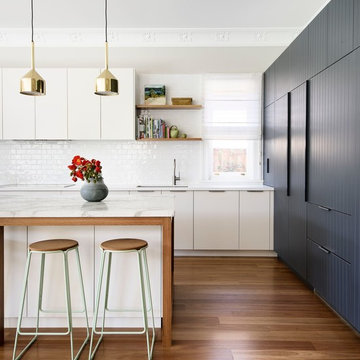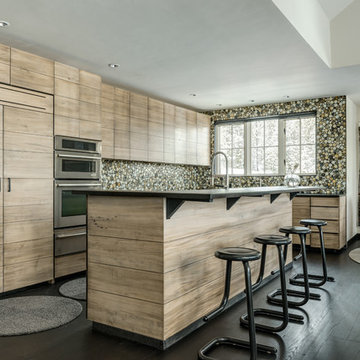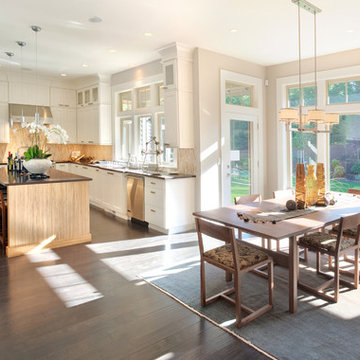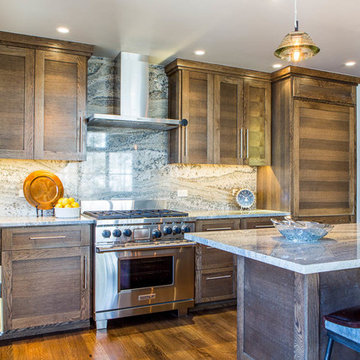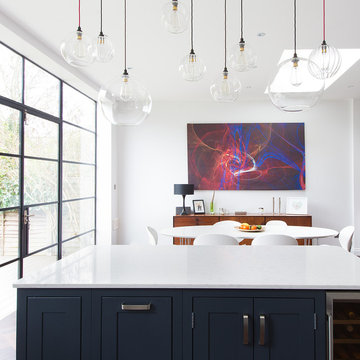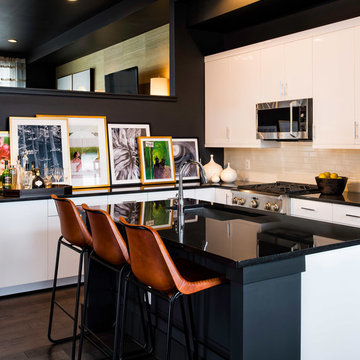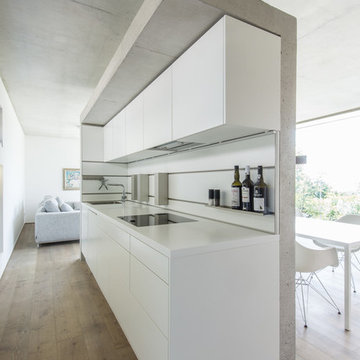41.532 Billeder af moderne køkken med mørkt parketgulv
Sorteret efter:
Budget
Sorter efter:Populær i dag
81 - 100 af 41.532 billeder
Item 1 ud af 3
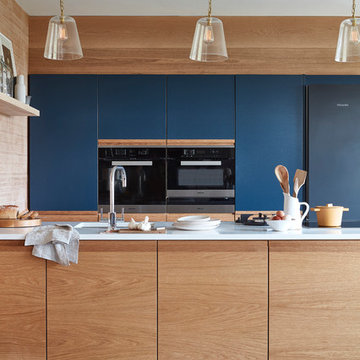
The Portobello kitchen is a beautiful contemporary kitchen that creates utility and function through wonderful design.
This kitchen makes great use of a compact space without lacking style. Cabinets either side of the island maximise storage space whilst the tall run of Hague Blue cabinets provide areas for integrated appliances and larders.
This kitchen optimizes intelligent design.
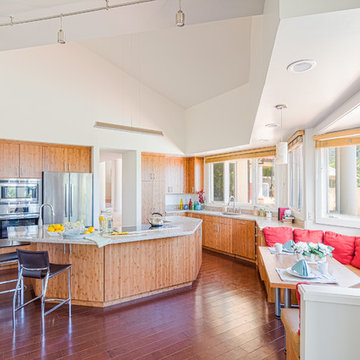
This tropical kitchen takes advantage of good views and an open floor plan for frequent hosting of guests. The octagonal shaped island allows the homeowner to simultaneously cook and entertain in a teppanyaki style atmosphere. Guests are given a front-row seat to the action. A built-in, bamboo storage bench with matching table provides additional seating and a comfortable breakfast nook in the mornings.
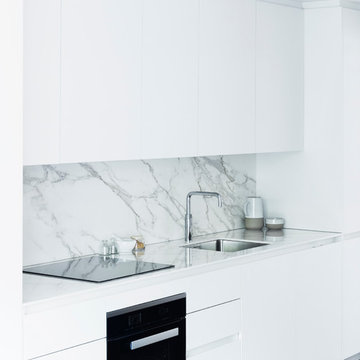
Kitchen:
We located the kitchen between the living and dining room to bridge between the two areas.
The units are high gloss in order to reflect as much light as possible coming in from the rear garden and uplift the internal space.
The kitchen worktop is made of type of resin which is actually more durable than marble stone. It resembles the marble stone of the fireplace surround.
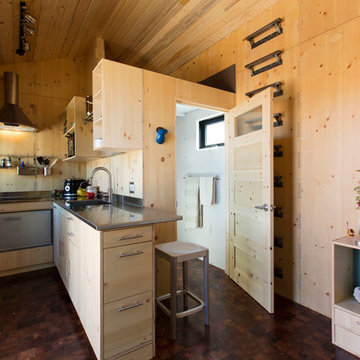
From the midway point of the SaltBox tiny house, the stainless steel counter overhangs a comfortable Emeco stool and you get a glimpse into the acrylic-lined bathroom and a sense of the mesquite end grain floors.
Photo by Kate Russell

Landing space, baskets and pull out half drawers add function and ease to this pantry.

An open-concept kitchen with large amounts of storage utilizing white cabinets, countertops, a built-in hutch, and kitchen island. The kitchen island comes with drawers, cabinets, shelves, a spot for the microwave (to avoid taking up counter space), and a seating area. Dark hardwood floors, an off-white subway tile backsplash, and stainless steel appliances and pendant lighting give contrast to the mostly white-colored room, giving it a bright, clean, and balanced look.
Project designed by Skokie renovation firm, Chi Renovation & Design. They serve the Chicagoland area, and it's surrounding suburbs, with an emphasis on the North Side and North Shore. You'll find their work from the Loop through Lincoln Park, Skokie, Evanston, Wilmette, and all of the way up to Lake Forest.
For more about Chi Renovation & Design, click here: https://www.chirenovation.com/
To learn more about this project, click here: https://www.chirenovation.com/portfolio/lake-bluff-kitchen/
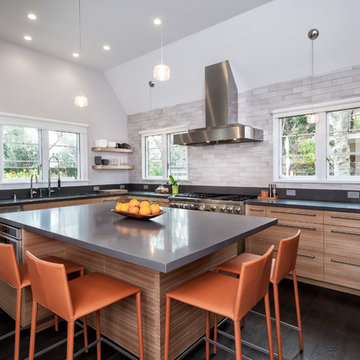
Cherie Cordellos - http://www.photosbycherie.net
JPM Construction offers complete support for designing, building, and renovating homes in Atherton, Menlo Park, Portola Valley, and surrounding mid-peninsula areas. With a focus on high-quality craftsmanship and professionalism, our clients can expect premium end-to-end service.
The promise of JPM is unparalleled quality both on-site and off, where we value communication and attention to detail at every step. Onsite, we work closely with our own tradesmen, subcontractors, and other vendors to bring the highest standards to construction quality and job site safety. Off site, our management team is always ready to communicate with you about your project. The result is a beautiful, lasting home and seamless experience for you.

Sleek and contemporary Crown Point Kitchen finished in Ellie Gray.
Photo by Crown Point Cabinetry
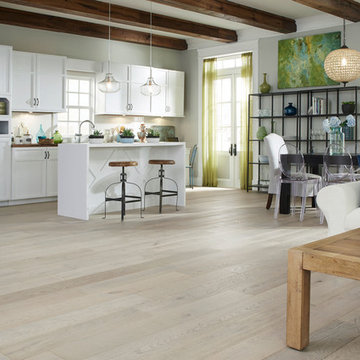
Classic oak graining and sophisticated yet subtle gray and whitewashed hues come together on ultra wide planks to make Virginia Mill Works' Driftwood Oak the perfect neutral for your home, offering trend-forward style combined with the versatility of engineered hardwood
41.532 Billeder af moderne køkken med mørkt parketgulv
5

