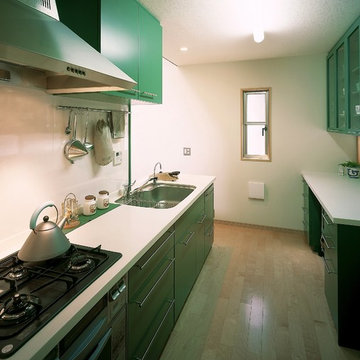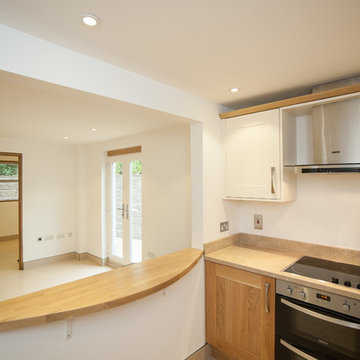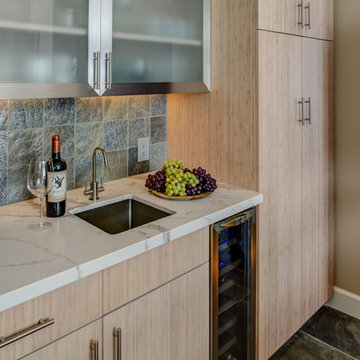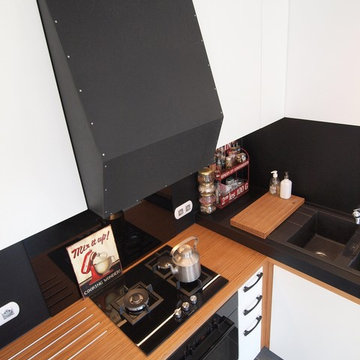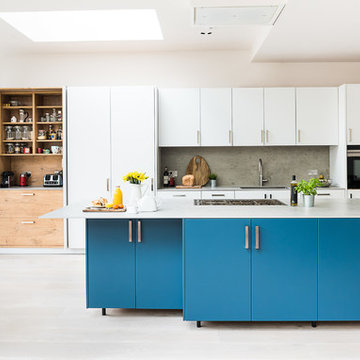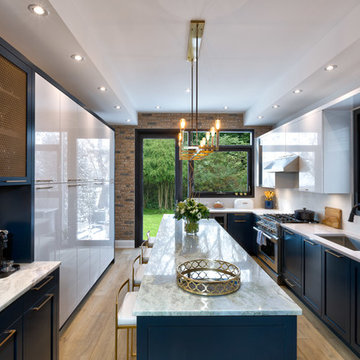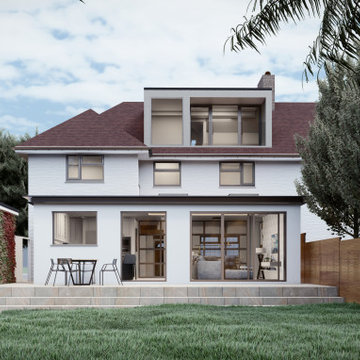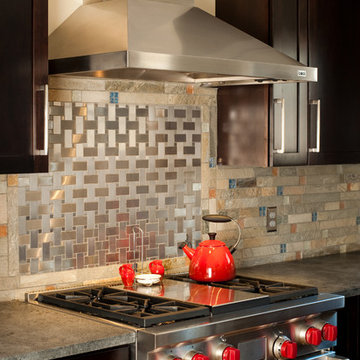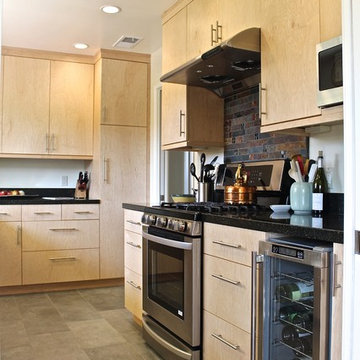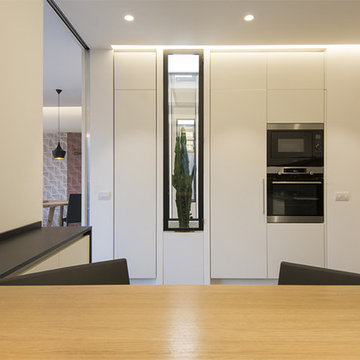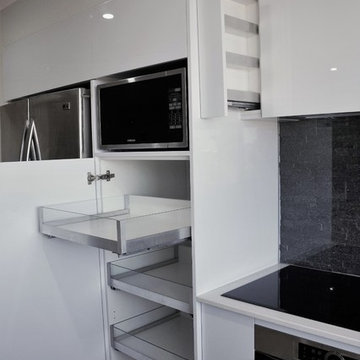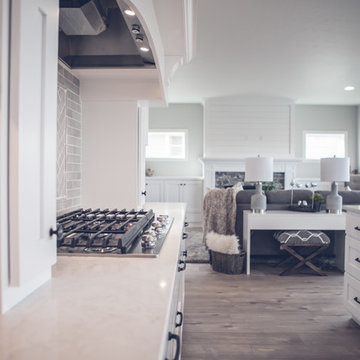724 Billeder af moderne køkken med stænkplade med skifer
Sorteret efter:
Budget
Sorter efter:Populær i dag
101 - 120 af 724 billeder
Item 1 ud af 3
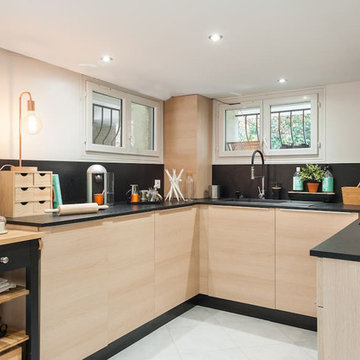
Cuisine ouverte sur le reste du séjour. Toute équipée, elle vous offre un espace de travail ergonomique
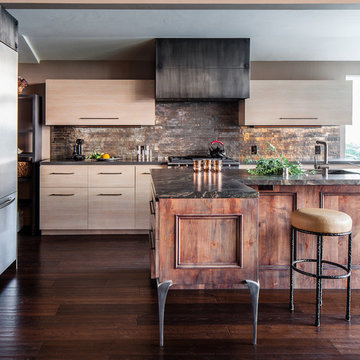
Finish details, including hard wood plank flooring, wood beams, tile back splash and warm custom cabinetry bring the outdoors inside. The color palette drew on the colors found in nature to transform the home.
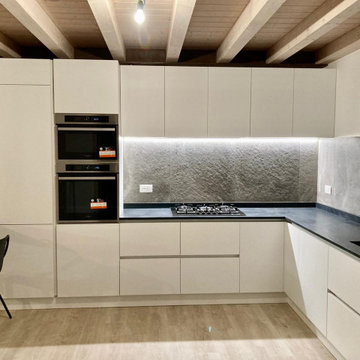
Cucina in finiture PET bianco opaco con gola laccata;
Top in Ardesia e azatina da 20mm;
Vasche integrate con miscelatore GESSi;
Elettrodomestici Whirpool
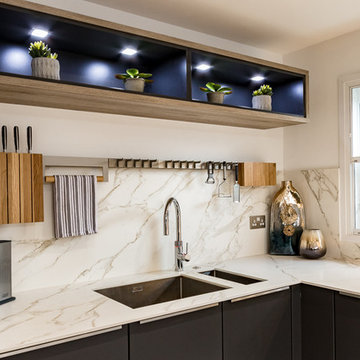
The worktop chosen for this Kitchen project is the Neolith Calacatta. The authentic marble effect is further enhanced by the boldness of the grey. The virtually seamless transition between the worktop and the splashback, with the veins continuing down the splashback and along the worktop, makes a coherent, consistent overall impression.
Photo by Paula Trovalusci
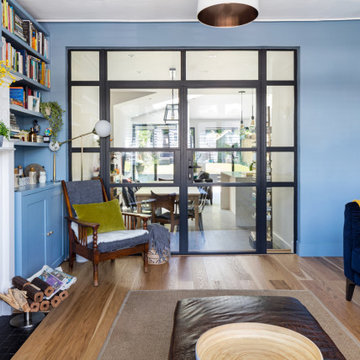
Our clients wanted to create more space and re-configure the rooms they already had in this terraced house in London SW2. The property was just not big enough to accommodate their busy family life or for entertaining family and friends. They wanted a usable back garden too.
One of the main ambitions was to create enough space downstairs for an additional family room combined with a large kitchen dining area. It was essential to be able to divide the different activity spaces too.
The final part of the brief was to create something different. The design had to be more than the usual “box stuck on the back of a 1930s house.”
Our solution was to look at several ambitious designs to deliver under permitted development. This approach would reduce the cost and timescale of the project significantly. However, as a back-up, we also applied to Lambeth Council for full planning permission for the same design, but with different materials such as a roof clad with zinc.
Internally we extended to the rear of the property to create the large family-friendly kitchen, dining and living space our client wanted. The original front room has been divided off with steel framed doors that are double glazed to help with soundproofing. We used a hedgehog glazing system, which is very effective.
The extension has a stepped plan, which helps to create internal zoning and to separate the different rooms’ functions. There is a non-symmetrical pitched roof, which is open internally up to the roof planes to maximise the feeling of space.
The roof of the extension is clad in zinc with a concealed gutter and an overhang to provide shelter. Black bricks and dark grey mortar give the impression of one material, which ties into the colour of the glazing frames and roof. This palate brings all the elements of the design together, which complements a polished concrete internal floor and a stylish contemporary kitchen by Piqu.
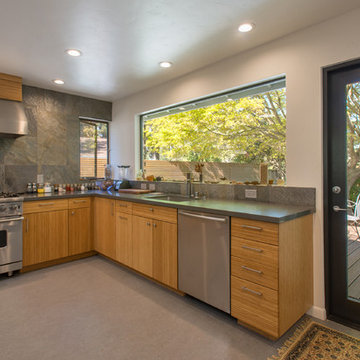
This project is a whole house remodel + modern additions to an early 50's rancher. Here is a more focused view of the primary action corner. Outside, partially blocked, grows a magnificent Japanese maple. The kitchen and additions formed around this tree. Photo by Indivar Sivanathan.
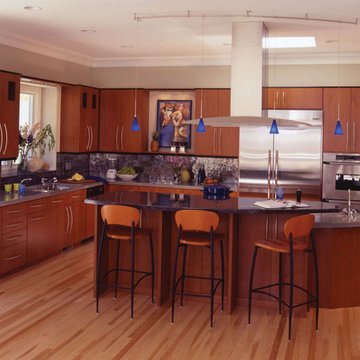
Custom designed Contemporty cherry kitchen with slab doors and concrete counters, large double height island with swing over style counter and three stools, blue pendant lighting and low profile Gaggenau Island hood.
Featured in Woman's Day Kitchens and Baths, Today's Homeowner,
Photography by David Duncan Livingston.
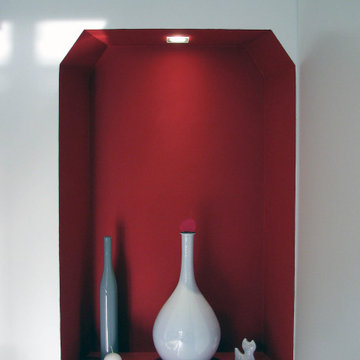
tre semplici ante sono in grado di isolare completamente l'angolo della cucina dal resto dell'ambiente. Il locale è stato controsoffittato in parte, in modo da sfruttare lo spazio sovrastante come ripostiglio. il colore rosso si ritrova in numerosi elementi: la nicchia ricavata a muro che era un vecchio camino, la cupola del lampadario...
724 Billeder af moderne køkken med stænkplade med skifer
6
