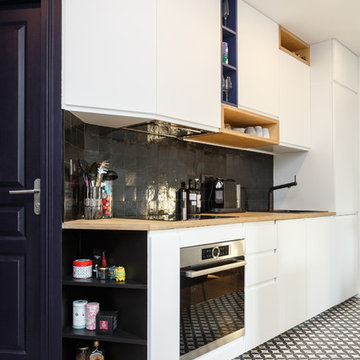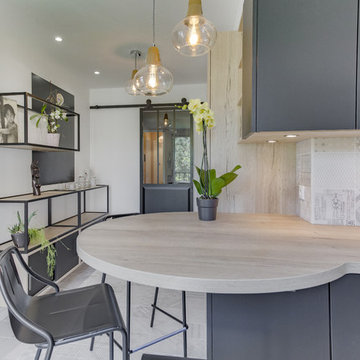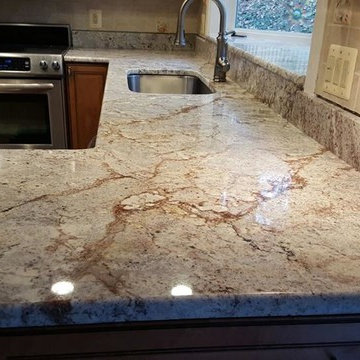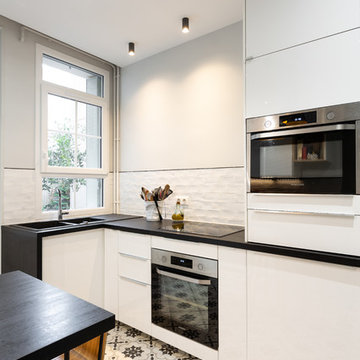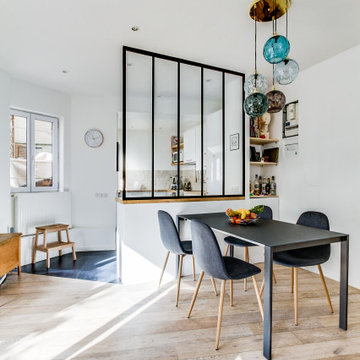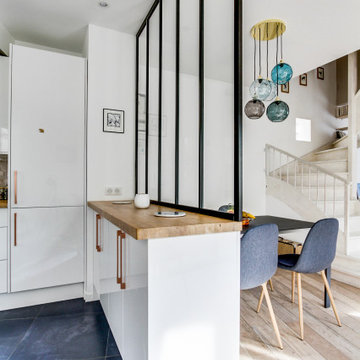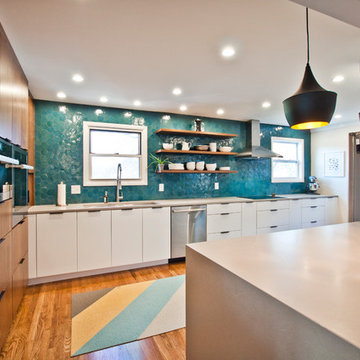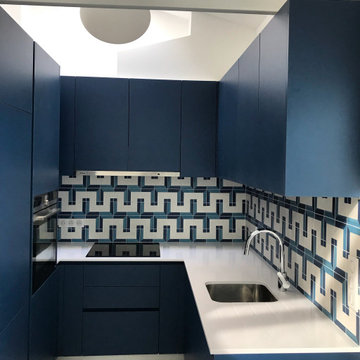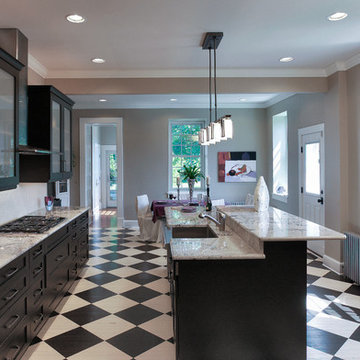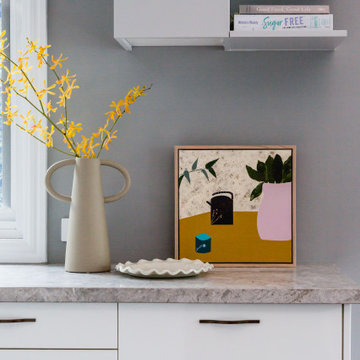718 Billeder af moderne køkken med stænkplade med terracotta-fliser
Sorteret efter:
Budget
Sorter efter:Populær i dag
161 - 180 af 718 billeder
Item 1 ud af 3
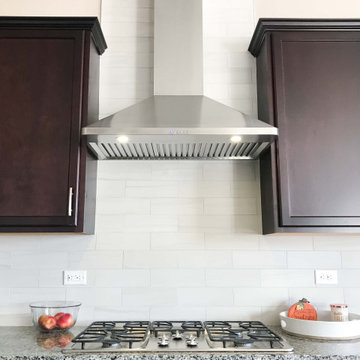
The 129J is a modern range hood that's easy to use. It features a digital display and four buttons with LED display. These allow you to control blower power and lights. At max power, this hood is rated at 900 CFM, but you can also adjust to five lower speeds! This works if you are warming some food on the burner and want to talk with your family or guests!
Or, if you're cooking high-heat food and smoke is filling the room, press the button for high power. While you cook, turn the LED lights on too; two of them will keep your cooktop bright.
This hood features dishwasher-safe baffle filters, which will save you a lot of time in your kitchen.
The PLFW 129J comes in two sizes. For their specific product information, check out these links:
https://www.prolinerangehoods.com/30-professional-wall-hood-commercial-quality-plfw-129j-30.html/
https://www.prolinerangehoods.com/36-professional-wall-hood-commercial-quality-pljw-129j-36.html/
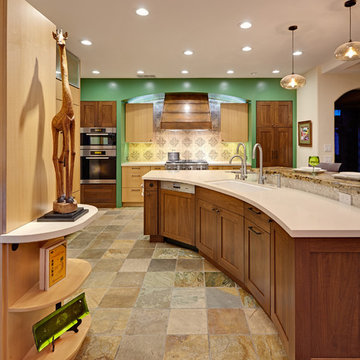
The worldly style of this inventive space draws inspiration from Latin American design. Warm wood tones, a custom copper hood, and hand painted Mexican tiles complement the clients Latin American artwork. The Crystal frameless cabinetry is in a black walnut shaker style and natural anigre flat panel door. The dynamic curved shape of the island is mimicked in the granite eating bar and curved shelves of the message/organization center.
Photo Credit: PhotographerLink
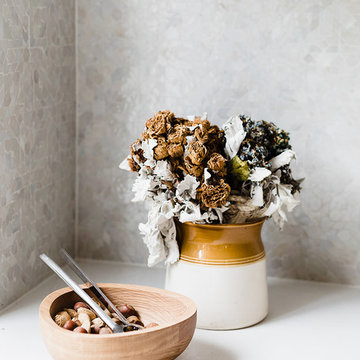
Kitchen by Australian Interior Design Firm, Studio Ezra. Featuring ZEL031 as a kitchen splashback.
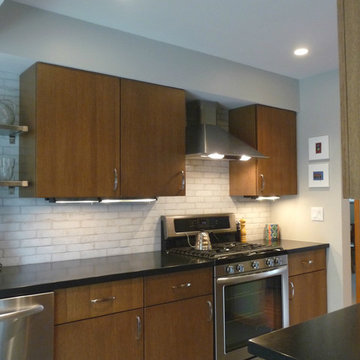
The kitchen is much more functional with a long stretch of counter space and open shelving making better use of the limited space. Most of the cabinets are the same width and are flat panel to help the kitchen feel more open and modern. The size and shape of the Ohio-made glazed hand mold tile nods to the mid-century brick fireplace wall in the living space.
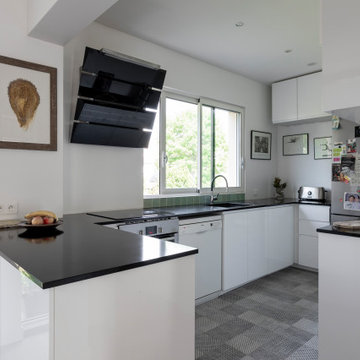
La nouvelle cuisine avec son îlot ouvert. Les meubles et portes sont d'Ikea et les plans en granite noir
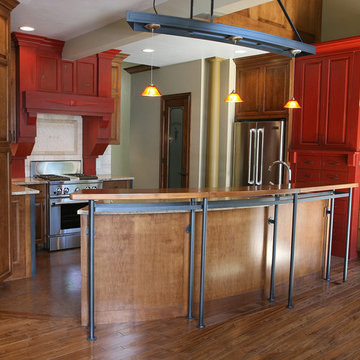
Custom metal base for kitchen bar and custom metal base for pendant lighting in kitchen.
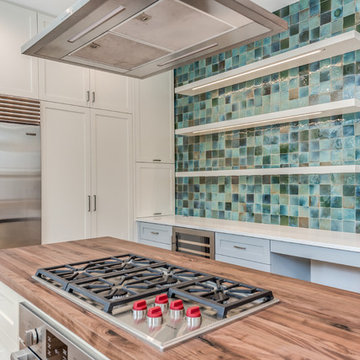
New Construction LEED Certified Home in the Inner Loop Houston Area. Featuring Custom Built Closet Organization, Custom Shaker Cabinets with Soft Close Hardware & Low VOC products, Designer Caesar Stone Countertops & Fixtures, Frameless Glass, Designer Tiles, Oak Select Wood Floors with MonoCoat Natural Oil Finish, Premium Berber Carpet, Custom Maple Accent Walls & Cabinets, Gallery Finish Level 5 – 5/8” Sheetrock, Sherwin Williams Custom Paint, Custom Sized Solid Doors, RAM Windows, Oversized Western Exterior Doors, Oversized Garage Door with Side wall Opener, LED Lighting, Surround Sound and LV Wiring, Artisan James Hardi-Plank Siding with Vented Building Envelope, Tankless Water Heaters with PEX Manifold System, Galvanized Half Round Gutters w/Rain Chains, Polished Concrete Porches, Standing Seam Metal Roof, HVAC Condensation Collection System & Solar Panels.
Architect: Appel Architects
Builder: Steven Allen Designs, LLC
Photos: Patrick Bertolino Photographer
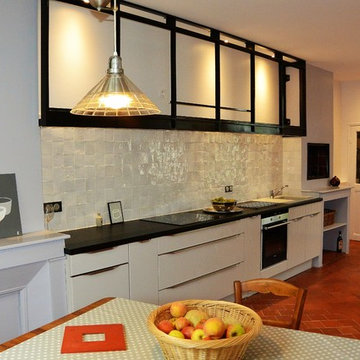
Rénovation cuisine rustique/indus Loiret 45, Orléans. Les propriétaires en avaient assez de leur cuisine sombre, datée et pas pratique du tout! Ils voulaient une cuisine fonctionnelle, avec du caractère, garder une crédence carrelée et transformer leur buffet de famille en îlot central pour des apéritifs entre amis conviviaux. Nous sommes partis sur un mélange de deux styles à savoir l'industriel et le rustique. Pour apporter de la lumière et de la modernité, nous avons ouvert le mur qui séparait l'entrée de la cuisine et créer une verrière type atelier. Nous avons conservé les tomettes et le carrelage ancien. La nouvelle cuisine a gagné en plan de travail et le choix du zellige crème de chez Emery§Cie apporte de la luminosité et une impression d'espace qu'il n'y avait pas du tout avant. Enfin, pour garder une cohérence, apporter du caractère à l'ensemble et cacher la hotte, une verrière haute a été créée au dessus des meubles bas de cuisine. Décoration en cours
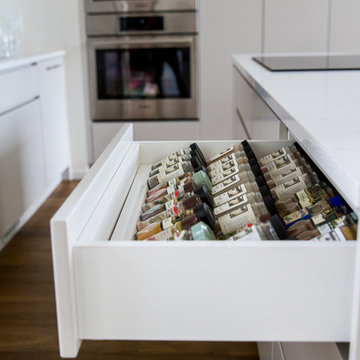
A seamless and modern kitchen design in Briar Hill, Calgary, AB by Natalie Fuglestveit Interior Design, Calgary Interior Design Firm. Photos by Lindsay Nichols Photography.
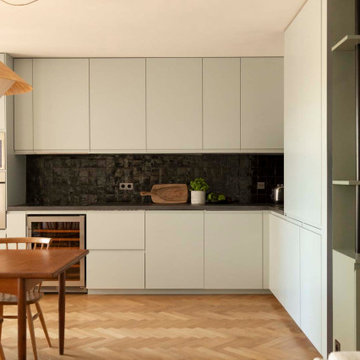
Cette rénovation a été conçue et exécutée avec l'architecte Charlotte Petit de l'agence Argia Architecture. Nos clients habitaient auparavant dans un immeuble années 30 qui possédait un certain charme avec ses moulures et son parquet d'époque. Leur nouveau foyer, situé dans un immeuble des années 2000, ne jouissait pas du même style singulier mais possédait un beau potentiel à exploiter. Les challenges principaux étaient 1) Lui donner du caractère et le moderniser 2) Réorganiser certaines fonctions pour mieux orienter les pièces à vivre vers la terrasse.
Auparavant l'entrée donnait sur une grande pièce qui servait de salon avec une petite cuisine fermée. Ce salon ouvrait sur une terrasse et une partie servait de circulation pour accéder aux chambres.
A présent, l'entrée se prolonge à travers un élégant couloir vitré permettant de séparer les espaces de jour et de nuit tout en créant une jolie perspective sur la bibliothèque du salon. La chambre parentale qui se trouvait au bout du salon a été basculée dans cet espace. A la place, une cuisine audacieuse s'ouvre sur le salon et la terrasse, donnant une toute autre aura aux pièces de vie.
Des lignes noires graphiques viennent structurer l'esthétique des pièces principales. On les retrouve dans la verrière du couloir dont les lignes droites sont adoucies par le papier peint végétal Añanbo.
Autre exemple : cet exceptionnel tracé qui parcourt le sol et le mur entre la cuisine et le salon. Lorsque nous avons changé l'ancienne chambre en cuisine, la cloison de cette première a été supprimée. Cette suppression a laissé un espace entre les deux parquets en point de Hongrie. Nous avons décidé d'y apposer une signature originale noire très graphique en zelliges noirs. Ceci permet de réunir les pièces tout en faisant écho au noir de la verrière du couloir et le zellige de la cuisine.
718 Billeder af moderne køkken med stænkplade med terracotta-fliser
9
