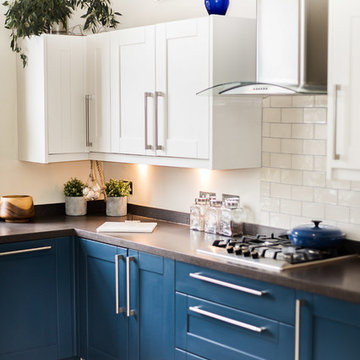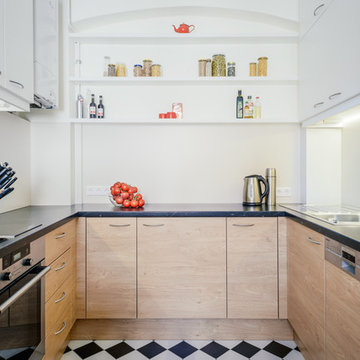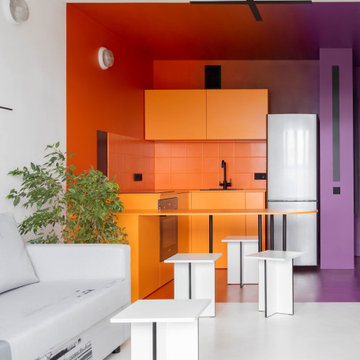12.287 Billeder af moderne køkken
Sorteret efter:
Budget
Sorter efter:Populær i dag
61 - 80 af 12.287 billeder
Item 1 ud af 3
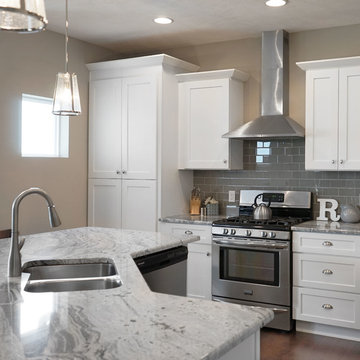
Transform your kitchen with Everyday Cabinet's gorgeous White Shaker Kitchen Cabinets. The elegant and affordable cabinets feature soft close doors & drawers.
Superior Quality
We design & craft our premium vanities for the longest life possible. The vanities are crafted with solid birch doors & face frames & 1/2" Melamine Plywood side panels.
6-Way Adjustable Soft Close Door & Drawer Hinges
Say goodbye to the slamming sounds from your vanity doors & drawers! Our vanities features six-way adjustable soft close door & drawer hinges.
Quick & Easy to Assemble
Our RTA (ready to assemble) vanities feature our revolutionary Dovetail Assembly Method for quick & easy assembly! All of our vanities arrive flat box, helping to save you costly shipping. The front, back & sides of the vanity all slide together easily & lock securely. This helps to ensure that your vanity will remain solid over the years.
Limited LIFETIME Warranty
We only manufacturer & sell quality vanities that are designed to last. We backup this promise with our Lifetime Limited Warranty & 100% Satisfaction Guarantee. Please see warranty for details.
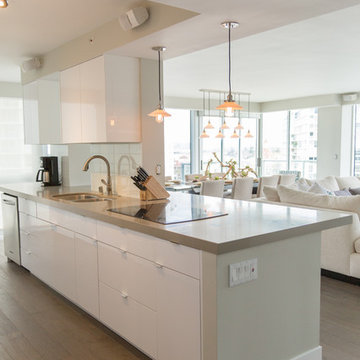
This Coronado Condo went from dated to updated by replacing the tile flooring with newly updated ash grey wood floors, glossy white kitchen cabinets, MSI ash gray quartz countertops, coordinating built-ins, 4x12" white glass subway tiles, under cabinet lighting and outlets, automated solar screen roller shades and stylish modern furnishings and light fixtures from Restoration Hardware.
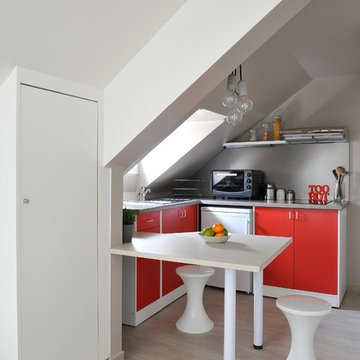
Création d’un studio étudiant par la réunion de deux chambres de bonne, au dernier étage sous combles, dans un immeuble haussmannien rue de Rivoli. L’espace exigüe, tout en longueur et presque entièrement sous pente est agencé afin d’en faire un logement confortable et fonctionnel. Une rénovation complète du lieu a été réalisée : réfection totale du sol, réalisation d'une isolation thermique des combles via de nouveaux isolants performants, création d’une salle de bain avec wc, création d’une cuisine comprenant de nombreux rangements, conception d’éléments de mobilier sur mesure optimisant l’espace.
Crédits photos Antonio Duarte

Open Kitchen with expansive views to open meadow below home. 3 level Island with multiple areas for storage and baking center. Counters are Fireslate and Granite.
David Patterson Photography

flat panel pre-fab kitchen, glass subway grey tile, carrera whits quartz countertop, stainless steel appliances

Contemporary kitchen in Palmetto Bluff featuring Absolute Black Granite countertops in a leathered finish. Backsplash is done in Arabescato Carrara Italian marble subway tiles.
![The Groby Project [Ongoing]](https://st.hzcdn.com/fimgs/e72130f5060ea39f_5441-w360-h360-b0-p0--.jpg)
This was such an important kitchen for us to get absolutely right. Our client wanted to make the absolute most out the small space that they had.
Therefore, we proposed to gut the room completely and start by moving the plumbing and electrics around to get everything where it wanted to go.
We will then get the room fully plastered and the ceiling over-boarded with 3x new downlights.
The oven housing is a bespoke unit which is designed to sit on top of the worksurface and has a functional drawer below and extra storage above. We have scribed this up to the ceiling to make the kitchen easy to clean and give it the complete fitted appearance.
The gas meter is situated in the corner of the room which is why we opted for a 900 x 900 L-shaped corner unit to make access to this easier and it also pushed the sink base to the far RH side which keeps the sink and hob at a larger distance.
The hob is a domino gas hob which we will connect directly from the gas meter.
With the carcasses being "Natural Hamilton Oak" we have introduced some floating shelves in the same colour which also tie in with the LVT floor. These work far better than wall units as they open to room out and allows the window to offer more natural daylight.
Finally, to save our client money, we put a freestanding fridge/freezer in the alcove rather than an integrated. There is no right or wrong answer here but generally a freestanding appliance will be less expensive.

Модель: Tera.
Корпус: ДСП 18 мм серая влагостойкая.
Фасады - HPL пластик бетон, основа - МДФ 19 мм.
Верхние фасады - пластик дуб ретро, основа - МДФ 19 мм.
Фартук - сталь нержавеющая сатинированная.
Столешница - сталь нержавеющая сатинированная.
Механизмы открывания Blum Blumotion.
Ящики Blum Legrabox Pure.
Профильные ручки.
Мусорная система.
Лотки для приборов.
Встраиваемые розетки для малой бытовой техники.
Стоимость - 498 тыс.руб.

Daylight from multiple directions, alongside yellow accents in the interior of cabinetry create a bright and inviting space, all while providing the practical benefit of well illuminated work surfaces.

Reforma de una vivienda aprovechando los espacios y mobiliario fijo existente, apertura de la cocina al salón, eliminación del lavadero e integración en cocina.
12.287 Billeder af moderne køkken
4

