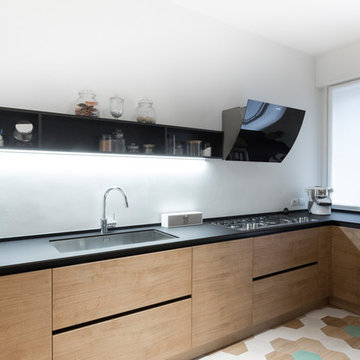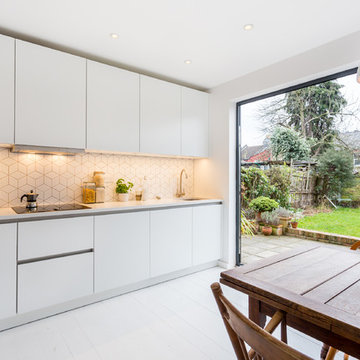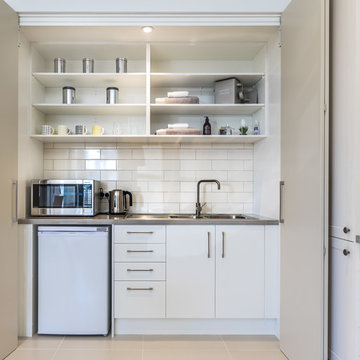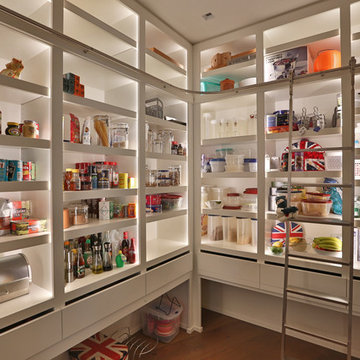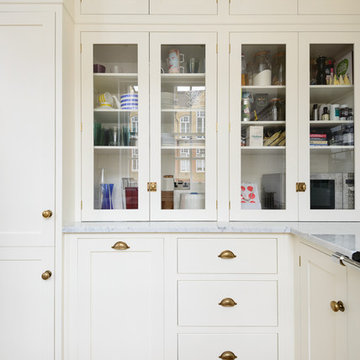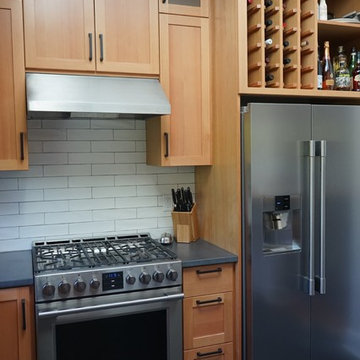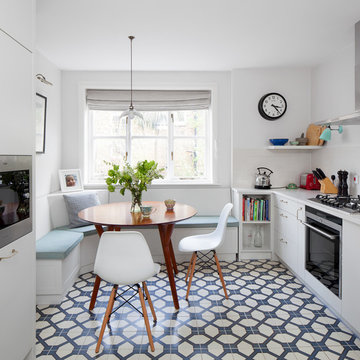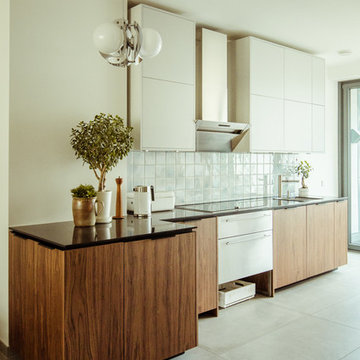53.867 Billeder af moderne køkken uden køkkenø
Sorteret efter:
Budget
Sorter efter:Populær i dag
221 - 240 af 53.867 billeder
Item 1 ud af 3

Проект квартиры в доме типовой серии П-44. Кухня выполнена в светлых тонах, с большим количеством мест для хранения. Вся мебель выполнена по эскизам дизайнера. Автор проекта: Уфимцева Анастасия
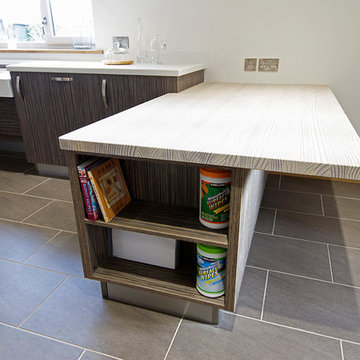
This kitchen is a wheelchair accessible kitchen designed by Adam Thomas of Design Matters. With height-adjustable worktops, acrylic and wood-effect doors and brushed steel handles for comfortable use with impaired grip. The hob area is height adjustable and raised edges have been added to all four sides of all worktops to contain hot spills and reduce the risk of injury. The sink area (left) made from a solid surface material that allows our designer to specify the precise dept of sink and front fascia required by our client. The sink can be raised or lowered to suit the comfort of any member of the family, including wheelchair users or people who prefer to work in a seated position. A beautiful feature dining space in natural wood has been commissioned for this design from Spekva in Denmark. Photographs by Jonathan Smithies Photography. Copyright Design Matters KBB Ltd. All rights reserved.
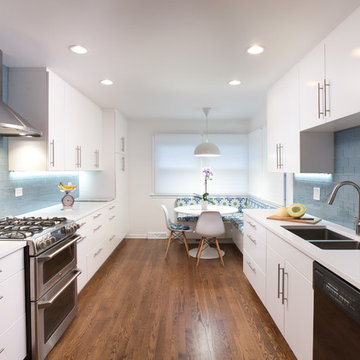
Transforming this galley style kitchen into a long, closed in space provided our clients with an ideal layout that meets all their needs. By adding a wall at one end of the kitchen, which we used for additional cabinets and space-consuming appliances, we were then able to build an inviting custom banquet on the other end. The banquet includes useful built-in storage underneath along with large, corner windows that offer the perfect amount of natural light.
The white painted flat panel custom cabinets and white quartz countertops have a crisp, clean effect on the design while the blue glass subway tiled backsplash adds color and is highlighted by the under cabinet lighting throughout the space.
Home located in Skokie Chicago. Designed by Chi Renovation & Design who also serve the Chicagoland area, and it's surrounding suburbs, with an emphasis on the North Side and North Shore. You'll find their work from the Loop through Lincoln Park, Humboldt Park, Evanston, Wilmette, and all of the way up to Lake Forest.
For more about Chi Renovation & Design, click here: https://www.chirenovation.com/
To learn more about this project, click here: https://www.chirenovation.com/portfolio/skokie-kitchen-banquette/
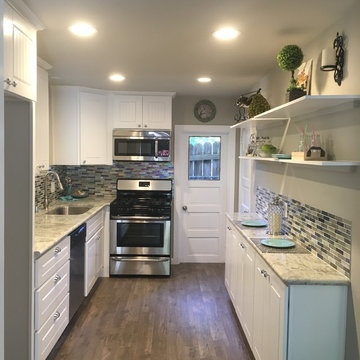
SERVICES TO FIT EVERY NEED…
We specialize in vacant home staging. We turn empty spaces that typically confuse buyers into welcoming retreats that buyers will be longing to live in! If your home is occupied, we use what you already have to transform your home into what a buyer is longing for. To create your own oasis, let us design a space that perfectly reflects your family’s style, needs and comfort through our redesign expertise.
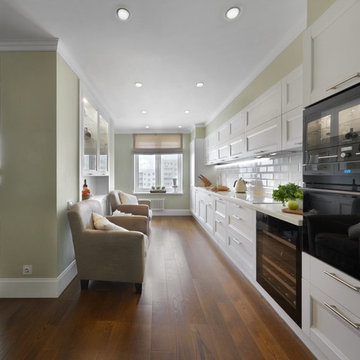
вот эти два кресла мы поставили для красоты, чтобы заполнить пространство. но как оказалось они пользуются дикой популярностью у папы и у сына
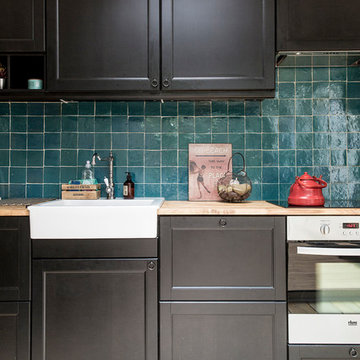
Cuisine Ikea avec Zelliges au mur et plan de travail en hêtre.
Au sol des planche de coffrages vernies
Louise Desrosiers
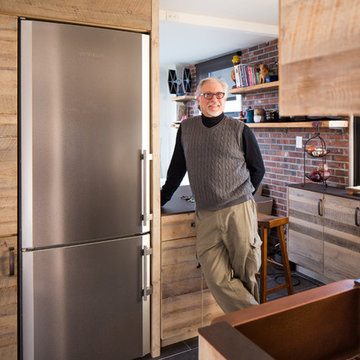
And the designer, Arthur Zobel, giving the kitchen a final inspection! Photo by Chris Sanders.
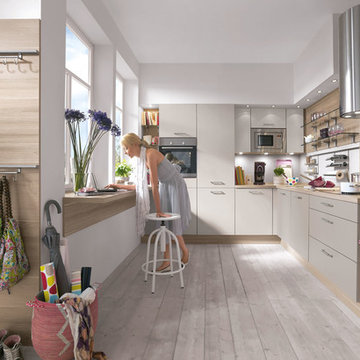
A beautiful furniture piece that blends effortlessly with the rest of the home is essential in small spaces.
This multi-functional space includes an open bookshelf, a bar height counter across from the main wall, and a storage rack made from the same material as the paneling in the backsplash. This creates a working area/breakfast nook.
The cabinet finish is Sand.
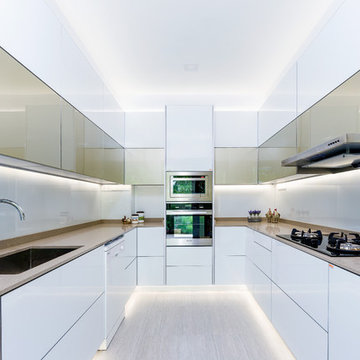
A U-shape kitchen can be further illuminated with cove lightning, widening the space up!
Photo credits: Fauzi Anuar of http://www.zeeandmarina.com
53.867 Billeder af moderne køkken uden køkkenø
12

