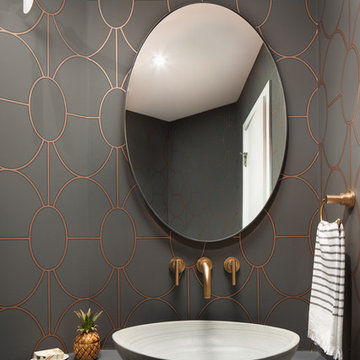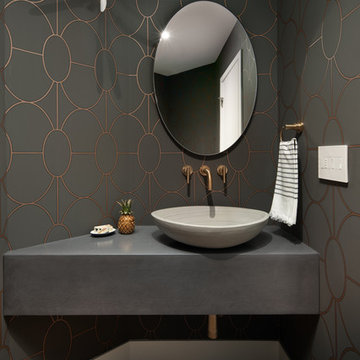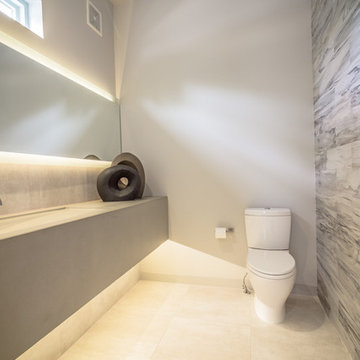304 Billeder af moderne lille badeværelse med betonbordplade
Sorteret efter:
Budget
Sorter efter:Populær i dag
1 - 20 af 304 billeder
Item 1 ud af 3

Our Armadale residence was a converted warehouse style home for a young adventurous family with a love of colour, travel, fashion and fun. With a brief of “artsy”, “cosmopolitan” and “colourful”, we created a bright modern home as the backdrop for our Client’s unique style and personality to shine. Incorporating kitchen, family bathroom, kids bathroom, master ensuite, powder-room, study, and other details throughout the home such as flooring and paint colours.
With furniture, wall-paper and styling by Simone Haag.
Construction: Hebden Kitchens and Bathrooms
Cabinetry: Precision Cabinets
Furniture / Styling: Simone Haag
Photography: Dylan James Photography
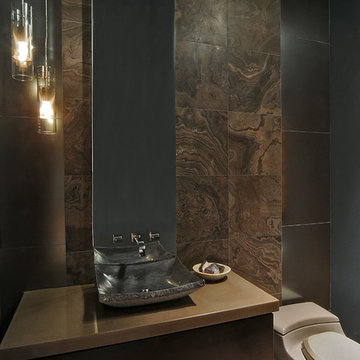
Wall hung vanity
Stone top
Chiseled vessel sink
Wall mounted faucet
Assymetrical design
Pendant lighting
Focus on vertical design
Focal point created with mixed material

We actually made the bathroom smaller! We gained storage & character! Custom steel floating cabinet with local artist art panel in the vanity door. Concrete sink/countertop. Glass mosaic backsplash.
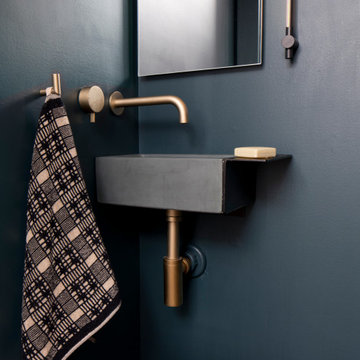
A teensy sink in a moody powder room tucked under a stair. It was a joy to collaborate with my fearless and delicately tasteful client on the color selections. Dark hues meet the warmth of gold accents.

fun powder room with stone vessel sink, wall mount faucet, custom concrete counter top, and tile wall.

For this classic San Francisco William Wurster house, we complemented the iconic modernist architecture, urban landscape, and Bay views with contemporary silhouettes and a neutral color palette. We subtly incorporated the wife's love of all things equine and the husband's passion for sports into the interiors. The family enjoys entertaining, and the multi-level home features a gourmet kitchen, wine room, and ample areas for dining and relaxing. An elevator conveniently climbs to the top floor where a serene master suite awaits.
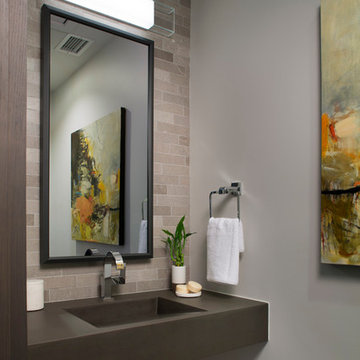
Interior Design: Allard & Roberts
Architect: Jason Weil of Retro-Fit Design
Builder: Brad Rice of Bellwether Design Build
Photographer: David Dietrich
Furniture Staging: Four Corners Home
Area Rugs: Togar Rugs
Painting: Genie Maples
304 Billeder af moderne lille badeværelse med betonbordplade
1




