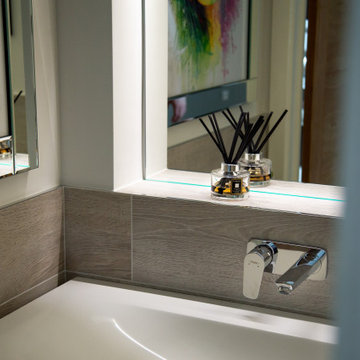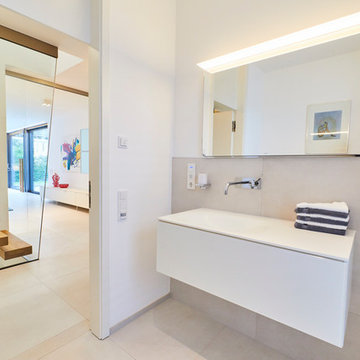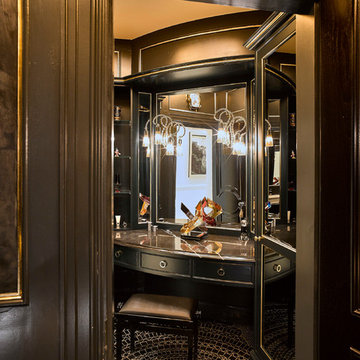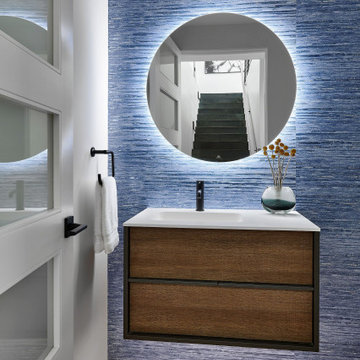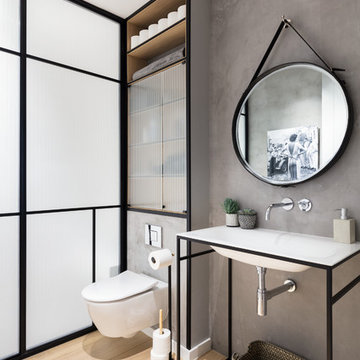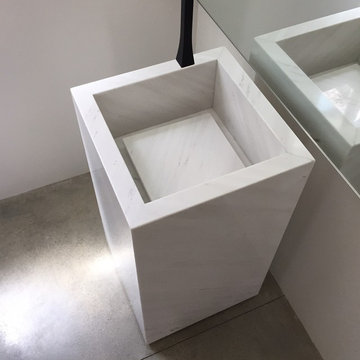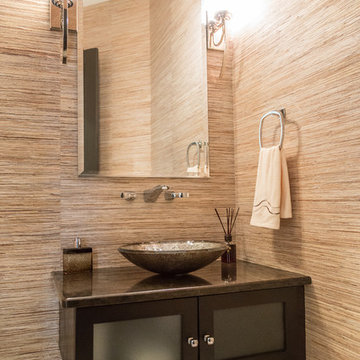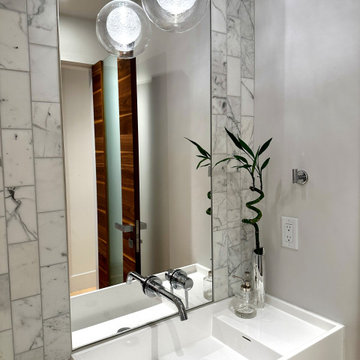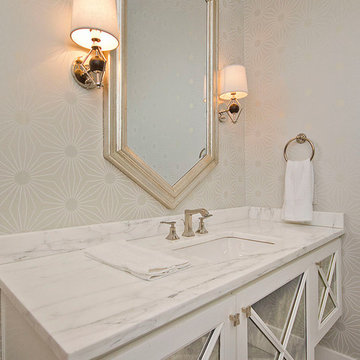136 Billeder af moderne lille badeværelse med glaslåger
Sorteret efter:
Budget
Sorter efter:Populær i dag
1 - 20 af 136 billeder
Item 1 ud af 3

Built in 1925, this 15-story neo-Renaissance cooperative building is located on Fifth Avenue at East 93rd Street in Carnegie Hill. The corner penthouse unit has terraces on four sides, with views directly over Central Park and the city skyline beyond.
The project involved a gut renovation inside and out, down to the building structure, to transform the existing one bedroom/two bathroom layout into a two bedroom/three bathroom configuration which was facilitated by relocating the kitchen into the center of the apartment.
The new floor plan employs layers to organize space from living and lounge areas on the West side, through cooking and dining space in the heart of the layout, to sleeping quarters on the East side. A glazed entry foyer and steel clad “pod”, act as a threshold between the first two layers.
All exterior glazing, windows and doors were replaced with modern units to maximize light and thermal performance. This included erecting three new glass conservatories to create additional conditioned interior space for the Living Room, Dining Room and Master Bedroom respectively.
Materials for the living areas include bronzed steel, dark walnut cabinetry and travertine marble contrasted with whitewashed Oak floor boards, honed concrete tile, white painted walls and floating ceilings. The kitchen and bathrooms are formed from white satin lacquer cabinetry, marble, back-painted glass and Venetian plaster. Exterior terraces are unified with the conservatories by large format concrete paving and a continuous steel handrail at the parapet wall.
Photography by www.petermurdockphoto.com

Small powder bath off living room was updated with glamour in mind. Lacquered grasscloth wallpaper has the look and texture of a Chanel suit. The modern cut crystal lighting and the painting-like Tufenkian carpet compliment the modern glass wall-hung sink.
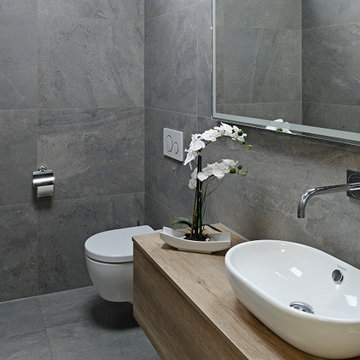
Andersherum kann auch - vor allem durch mit schmalen Fugenbreiten verlegte Großformate - eine durchgehende, optisch dezente Flächenwirkung beim Fliesen geschaffen werden. Als Akzentfliesen eignen sich graue Fliesen im Badezimmer wegen ihrer zurückhaltenden Optik weniger - wohl aber als Haupt-Fliese die das gesamte Design im Bad bestimmt.

White floating vanity with white quartz top, crystal door knobs, gold finishes and LED mirror.
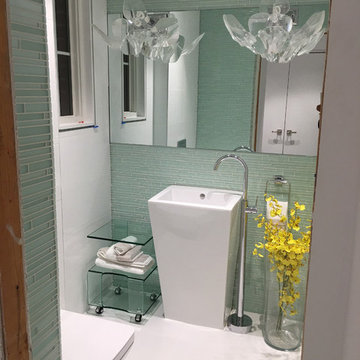
An amazing, mouthwatering, modern interior design in the heart of New York by J Design Group.
Floors throughout in oak stained pale gray.
New York,
Miami modern,
Contemporary Interior Designers,
Modern Interior Designers,
Coco Plum Interior Designers,
Sunny Isles Interior Designers,
Pinecrest Interior Designers,
J Design Group interiors,
South Florida designers,
Best Miami Designers,
Miami interiors,
Miami décor,
Miami Beach Designers,
Best Miami Interior Designers,
Miami Beach Interiors,
Luxurious Design in Miami,
Top designers,
Deco Miami,
Luxury interiors,
Miami Beach Luxury Interiors,
Miami Interior Design,
Miami Interior Design Firms,
Beach front,
Top Interior Designers,
top decor,
Top Miami Decorators,
Miami luxury condos,
modern interiors,
Modern,
Pent house design,
white interiors,
Top Miami Interior Decorators,
Top Miami Interior Designers,
Modern Designers in Miami.
J Design Group has created a beautiful interior design in this beautiful house in New York city.
Well selected spaces, are very comfortable all along this beautiful 3500 square feet house in New York
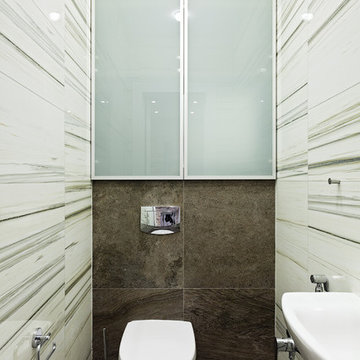
Заказчик: Ольга, маркетолог
Площадь квартиры – 66 м2
Дом: новостройка монолитно-каркасного типа в центре Минска
Количество комнат - 2
Автор: Алёна Ерашевич
Реализация: Илья Ерашевич
Фотограф: Егор Пясковский
2014 год
«Новая квартира - новая жизнь. В ней должно быть светло и уютно», – однозначно обозначила свои пожелания Ольга на первой встрече. И мы следовали этим словам во всем. Начиная от ремонтных работ, заканчивая дизайнерскими решениями. Пространство получилось легким и воздушным. Мы отказались от так называемых музейных уголков, где на ограниченной территории теснятся многочисленные арт-объекты или семейные реликвии. Интерьер наполнен, но не перегружен знаковыми объектами. Это приемы балансирует пространство и как бы растягивают его. Ощущение тепла создается благодаря натуральным тонам, которые оттеняют доминирующий белый.
Что было сделано?
Квартира свободной планировки расположена в новостройке. Мы приступили к работе еще на этапе разработки планировочного решения. Затем наша студия реализовала полный цикл работ - от ремонта до декорирования интерьера.
сделана вся электрика и сантехника
проект интерьера, реализация с полным авторским сопровождением
выровнены и покрашены стены
потолок выровнен при помощи гипсокартона.
пол облицован плиткой
установлена система подогрева пола
Интерьерные решения
подбор мебели, аксессуаров, текстиля, всего вплоть до цветочных горшков и книг
яркая деталь гостиной - декоративное панно, выполненное в технике горячего батика. Автор работы - художник Татьяна Фомина.
кухня - изготовлена на заказ в Минске. Материал - крашеный МДФ
оснащение санузлов - сантехника и плитка из магазинов сети “Сквирел”.
электроустановочные - Jung
диван и кресло в гостиной - Kler (Германия)
тумба под ТВ, столик привезены под заказ из Литвы
стол обеденный и стулья привезены под заказ из Италии
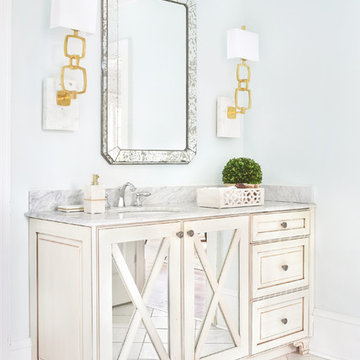
A refreshing bathroom interior we designed. Boasting a clean and tranquil color of blue, beige, and gold, we added in some exciting accents through the lighting and vanity detail, which now exhibit a lustrous and glamorous flair.
Home located in Dunwoody, Atlanta. Designed by interior design firm, VRA Interiors, who serve the entire Atlanta metropolitan area including Buckhead, Sandy Springs, Cobb County, and North Fulton County.
For more about VRA Interior Design, click here: https://www.vrainteriors.com/
To learn more about this project, click here: https://www.vrainteriors.com/portfolio/peachtree-dunwoody-master-suite/
136 Billeder af moderne lille badeværelse med glaslåger
1
