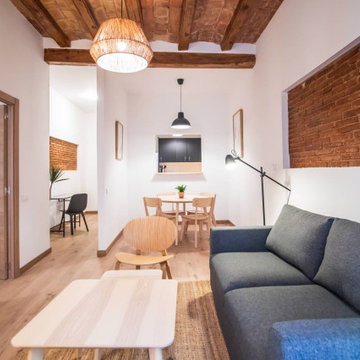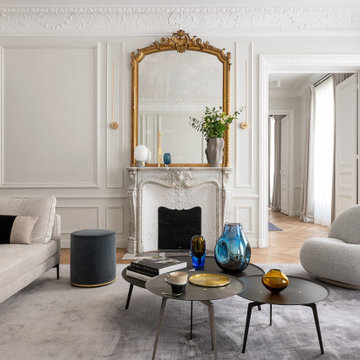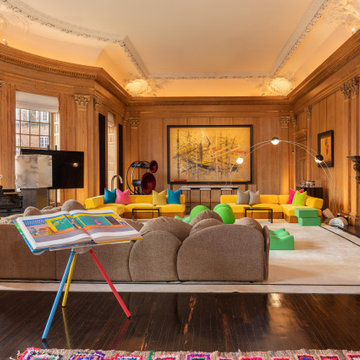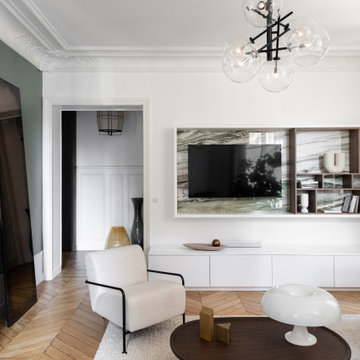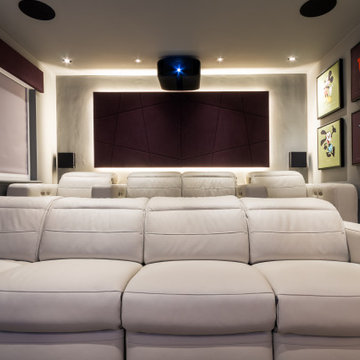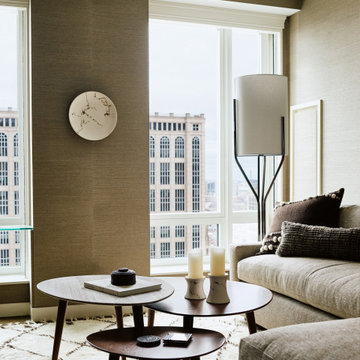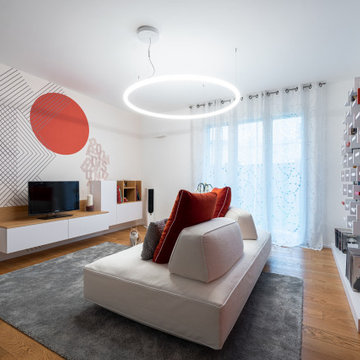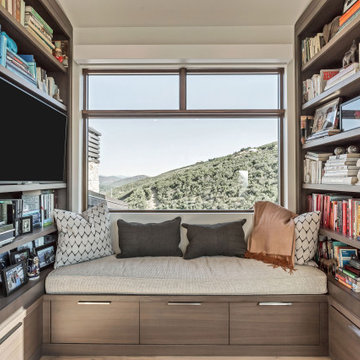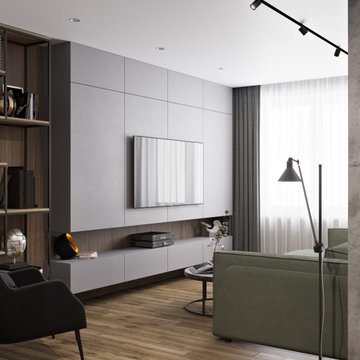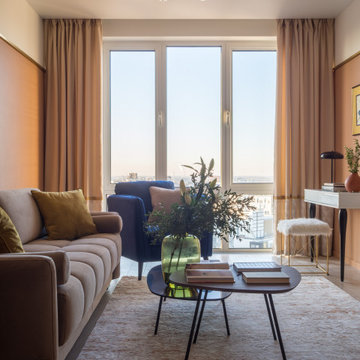43.285 Billeder af moderne lukket stue
Sorteret efter:
Budget
Sorter efter:Populær i dag
21 - 40 af 43.285 billeder
Item 1 ud af 3

小上がり和室を眺めた写真です。
来客時やフリースペースとして使うための和室スペースです。畳はモダンな印象を与える琉球畳としています。
写真左側には床の間スペースもあり、季節の飾り物をするスペースとしています。
壁に全て引き込める引き戸を設けており、写真のようにオープンに使うこともでき、閉め切って個室として使うこともできます。
小上がりは座ってちょうど良い高さとして、床下スペースを有効利用した引き出し収納を設けています。

This room used to house the kitchen. We created a glass extension to the views at the rear of the house to create a new kitchen and make this the formal medical room-cum-living area.
The barns, deep walls and original ceiling beams fully exposed (an no longer structural - thanks to a steel inner frame). Allowing a more contemporary interior look, with media wall and ribbon gas fireplace also housing a bespoke media wall for the 65" TV and sound bar. Deeply textured and with bronze accents. Matching L-shaped dark blue sofas and petrified wood side tables compliment the offset bronze and glass coffee table.
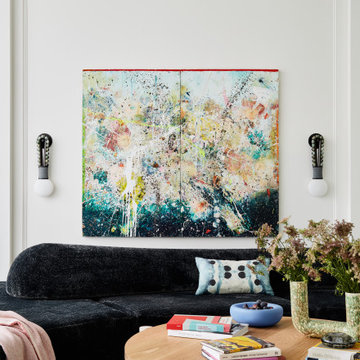
Key decor elements include:
Sofa: On the Rocks by Edra from DDC/Minotti
Sconces: Talisman Loop sconce from Apparatus
Coffee table: Concho table from Yucca Studio
Blue bowl: Iridescent glass bowl from The Future Perfect
Vase: XL Corner Vase by Alex Reed from The Future Perfect
Throw: Judd 30 throw from ALT for Living
Pillows: Eskayel fabrics
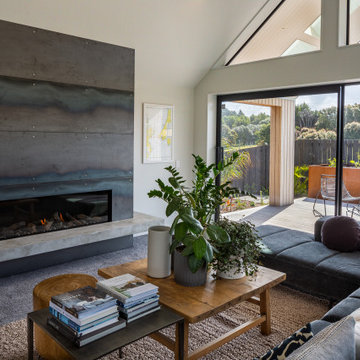
David Reid Homes Wellington Show Home 2021. Located in Waikanae, Wellington Region, New Zealand.

A fun family room with amazing pops of color. Gorgeous custom built wall unit with beautiful clear-finished oak and blue lacquer inset panels. A surface mounted ceiling light of bentwood in a traditional beamed ceiling. Simple blue roller shade for accents over original double-hung windows. An area rug with multi-colors is playful. Red upholstered poofs act as coffee tables too. Pillow and art accents are the final touch.
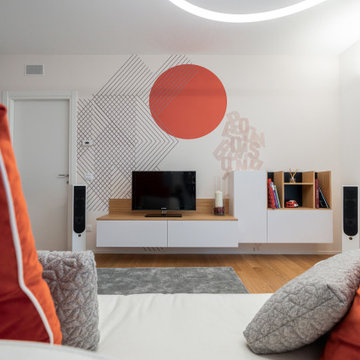
Il mobile Tv, come tutti i mobili del soggiorno, è stato realizzato su misura e su disegno da un falegname.
Foto di Simone Marulli

Appartamento in stile classico e che associa elementi preesistenti quali pavimenti infissi e porte a locali tecnici disegnate in stile moderno. Il progetto è stato realizzato in una casa di inizio secolo che era stata ristrutturata negli anni 80, abbiamo demolito controsoffitti e riportato la casa allo stato originale, la distribuzione è stata rivista completamente, È stata privilegiata una zona giorno con cucina che si affaccia sul salone per garantire una grande convivialità. La zona notte è collegata alla zona giorno da un lungo corridoio. Nei controsoffitti sono organizzate impianto di illuminazione e condizionamento.
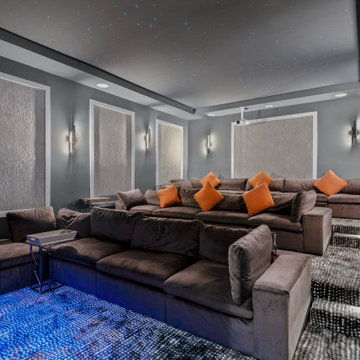
theater design, lounge theater, twinkle ceiling , custom wall detail , taupe sectionals
43.285 Billeder af moderne lukket stue
2




