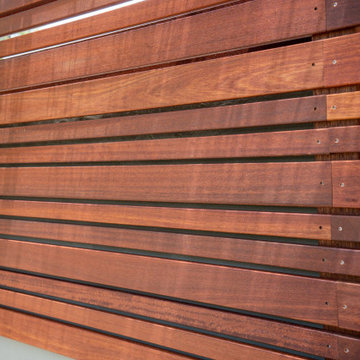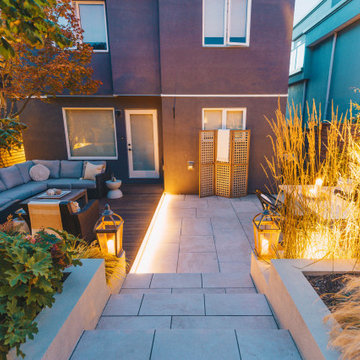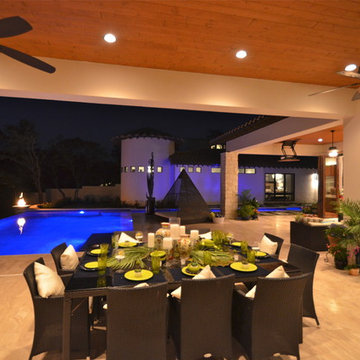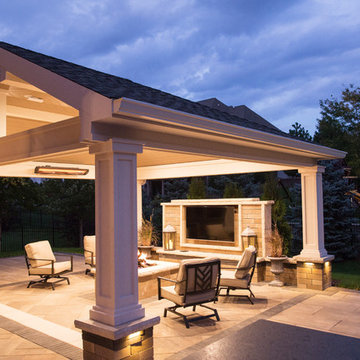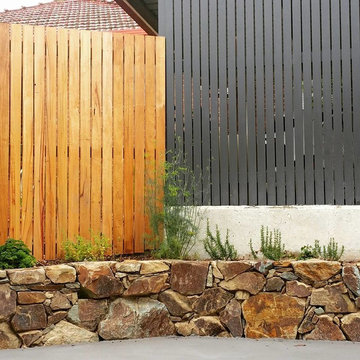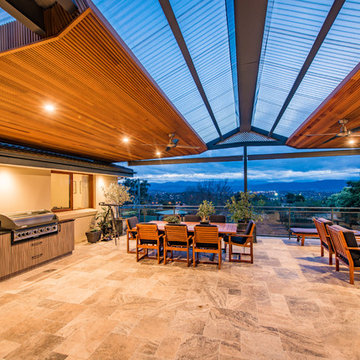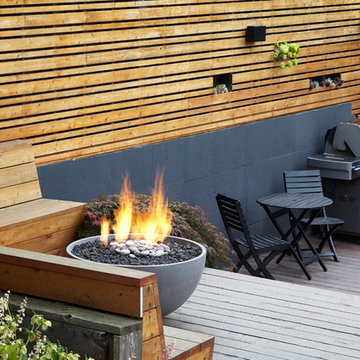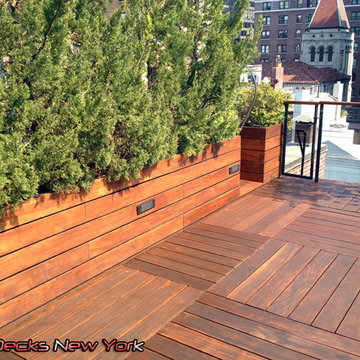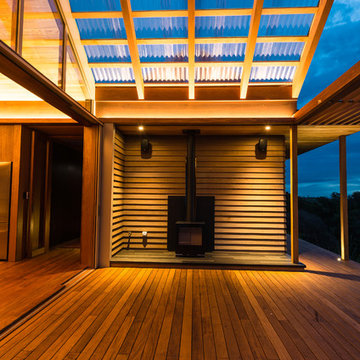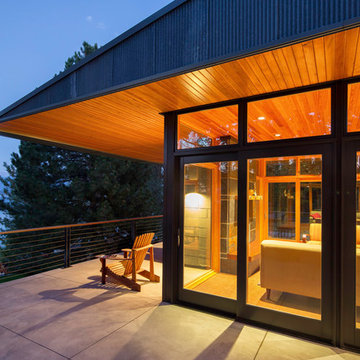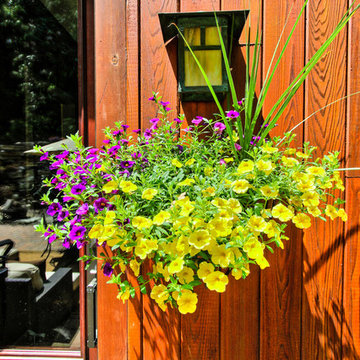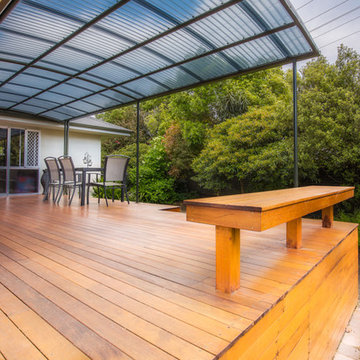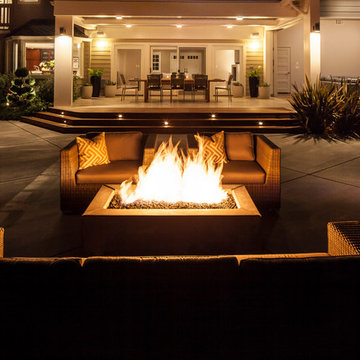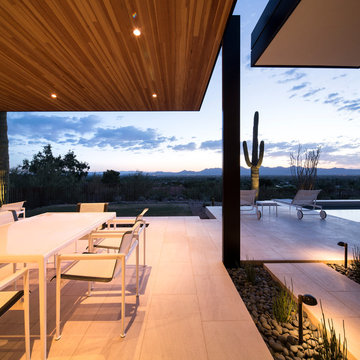1.069 Billeder af moderne orange gårdhave
Sorteret efter:
Budget
Sorter efter:Populær i dag
101 - 120 af 1.069 billeder
Item 1 ud af 3
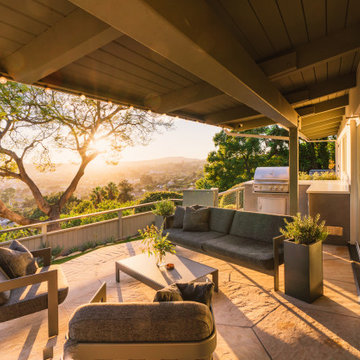
Modern patio doors lookout over a flagstone patio with geometric planters. With minimalistic patio furniture, sunsets over the Santa Barbara Riviera are highlighted. A built in barbecue includes storage and counter top space.
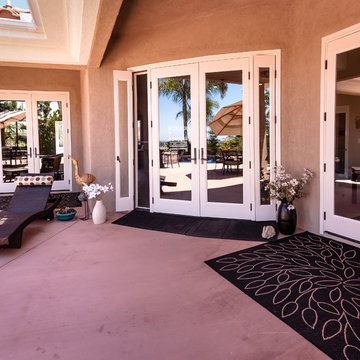
EL & EL Wood Products™ Elite Series Retrofit Patio Doors. Single panel fiberglass doors and sidelites with LoE glass. Available as singles, doubles, triples, and quad configurations.
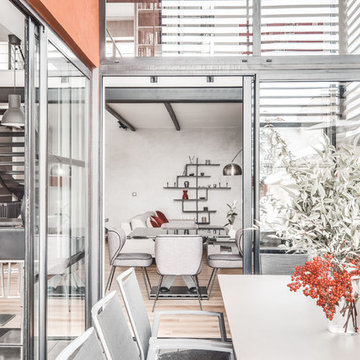
Au rez-de-chaussée, la cuisine est optimisée, le mur de pierre est rafraîchi avec du béton ciré, la cheminé est modernisé, les parquets sont poncés.
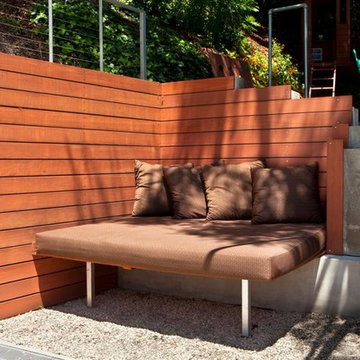
Landscape Design and Installation by Gregory Davis & Associates, www.gdalandscape.com
Abran Photography
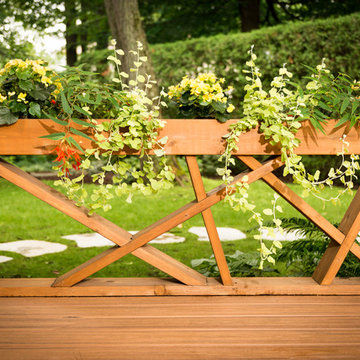
Pour le patio et la véranda de cette résidence de Ste-Therese, le mandat était clair; un patio pour recevoir une trentaine de personnes + une véranda sur mesure avec une structure en bois massif apparent et un design qui s’harmonise avec la maison et l’environnement. Design du patio et de la véranda par Louis Philippe Lord pour PurPatio.ca. La structure de la terrasse et de la véranda est supportée par 25 pieux vissés, ce qui assure une construction solide et durable. Le plancher en composite Trex couleur Tiki Torch avec accents et fascia Spiced Rum ne demande pas d’entretien et est garantie pour 25ans. Un corridor couvert permet un accès protégé des intempéries à partir du salon et de la cuisine. La structure de la véranda est impressionnante avec ses colonnes de 8po x 8po ainsi que des poutres en pin surdimensionné de 8po x 12po, le tout supporté par des étriers en acier encré avec des tire-fond en acier inox. Quel plaisir de pouvoir siroter un café au petit matin tout en contemplant la piscine en contre bas. Des boites à fleurs originales en cèdre rouge complètent l’aménagement.
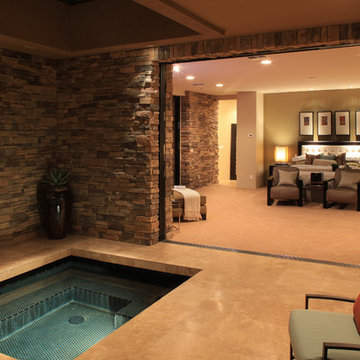
This brand new desert contemporary custom home exemplifies the Mirabel lifestyle with a casual elegance that seamlessly blends the outdoor and indoor living spaces. Ultimate home automation allows, with one touch of a button, the entire home come to life with pocket doors opening, fire pits igniting and perfectly setting the lighting system while queuing the audiovisual system to your favorite settings. Amazing views of the golf course, mountains, city lights, and sunsets make this a must-see for the buyer looking for the finest in architecture and the North Scottsdale lifestyle. This custom home consists of almost 7000 square ft. of livable space with four bedrooms, separate guest house, office, media/game room, and a four-car garage.
1.069 Billeder af moderne orange gårdhave
6
