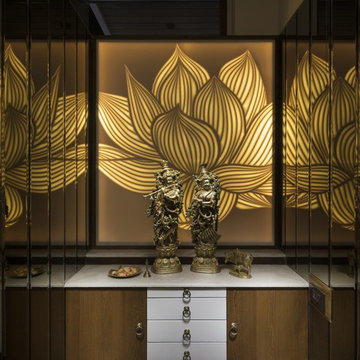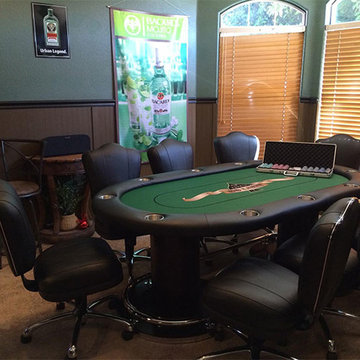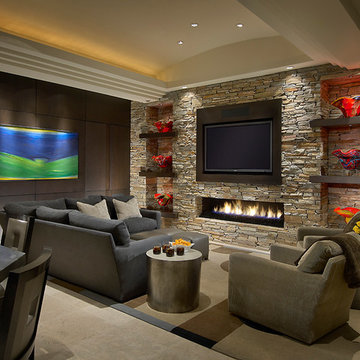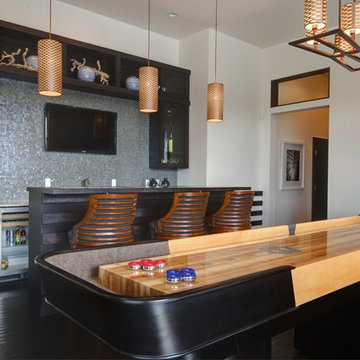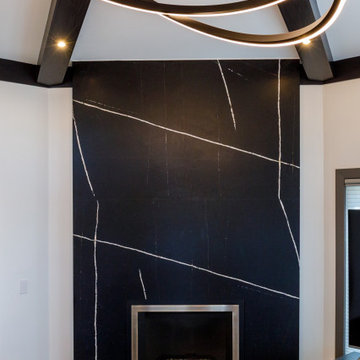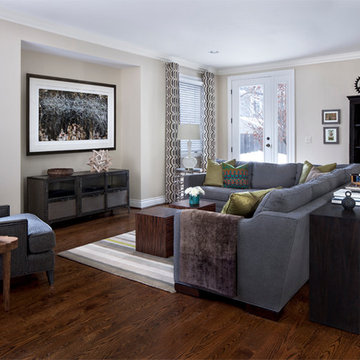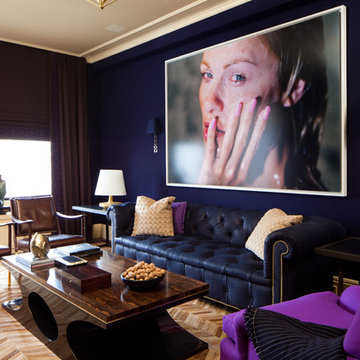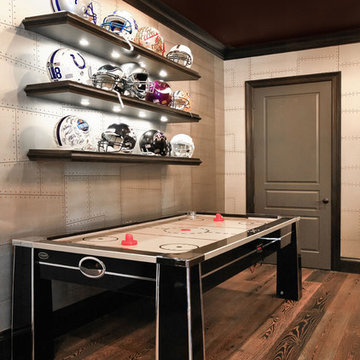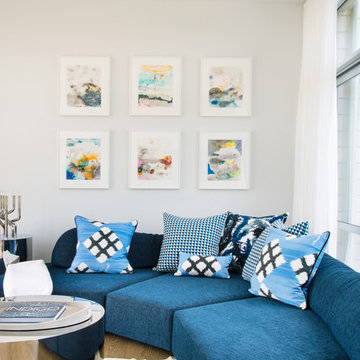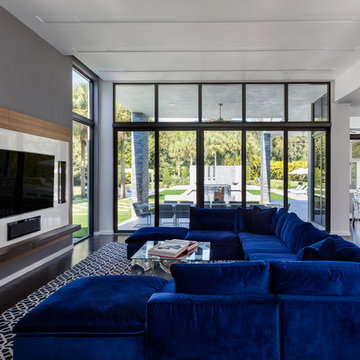9.067 Billeder af moderne sort alrum
Sorteret efter:
Budget
Sorter efter:Populær i dag
101 - 120 af 9.067 billeder
Item 1 ud af 3
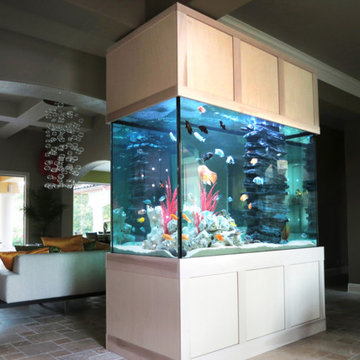
From idea to completion, Fish Gallery can make your dream aquarium a reality!
Location- Lakeway, Texas
Year Completed- 2008
Project Cost- $20,000.00

Full gut renovation and facade restoration of an historic 1850s wood-frame townhouse. The current owners found the building as a decaying, vacant SRO (single room occupancy) dwelling with approximately 9 rooming units. The building has been converted to a two-family house with an owner’s triplex over a garden-level rental.
Due to the fact that the very little of the existing structure was serviceable and the change of occupancy necessitated major layout changes, nC2 was able to propose an especially creative and unconventional design for the triplex. This design centers around a continuous 2-run stair which connects the main living space on the parlor level to a family room on the second floor and, finally, to a studio space on the third, thus linking all of the public and semi-public spaces with a single architectural element. This scheme is further enhanced through the use of a wood-slat screen wall which functions as a guardrail for the stair as well as a light-filtering element tying all of the floors together, as well its culmination in a 5’ x 25’ skylight.
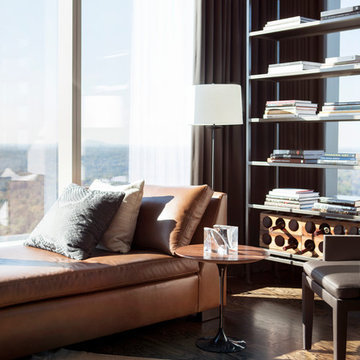
A masculine bachelor pad by Robert Brown Interior Design.
Photography: Erica George Dines

We designed this modern family home from scratch with pattern, texture and organic materials and then layered in custom rugs, custom-designed furniture, custom artwork and pieces that pack a punch.

The large open room was divided into specific usage areas using furniture, a custom made floating media center and a custom carpet tile design. The basement remodel was designed and built by Meadowlark Design Build in Ann Arbor, Michigan. Photography by Sean Carter
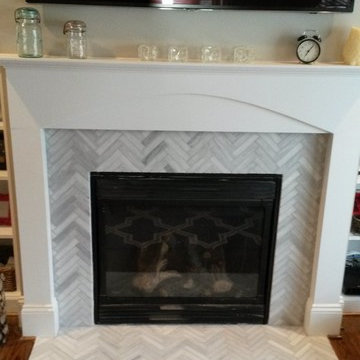
Ascend Chevron Honed 1 x 6 Tiles-Fireplace Surround.
This Charlotte NC homeowner was looking for a updated style to replace the cracked tile front of his Fireplace Surround. Dale cooper at Fireplace and Granite designed this new surround using 1 x 6 Ascend Chevron Honed Tiles. Tile installation by Vitali at Fireplace and Granite.
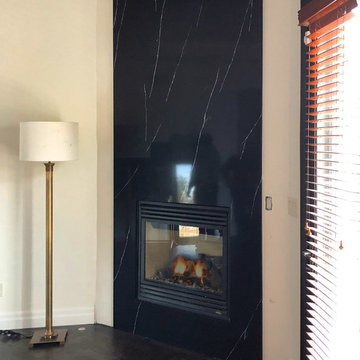
Floor to Ceiling, Fireplace surround using a full slab of 2cm Amina Black Quartz from Bedrosians Tile and Stone. Seamless slab, slight bevel on inside of the fire hole cutout.
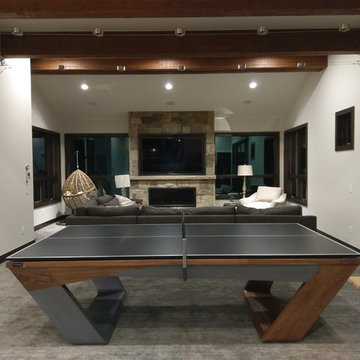
Fluid lines and visual contours create a remarkably uncomplicated spirit and aerodynamism
in the Avettore, a magnum opus of effortless elegance that is the ultimate expression of “less is more.”
This design allows for a vividly grounded piece to be forged into a substantial tour de force.
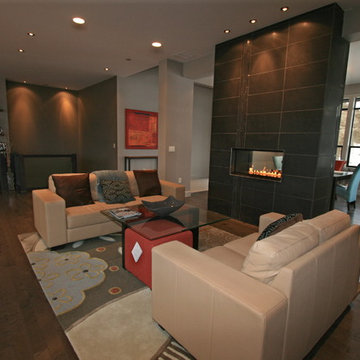
This home features 10' ceilings and a tiled double-sided gas fireplace that can be enjoyed in the formal dining area. The gray stained hardwood compliments the tonal gray walls.
9.067 Billeder af moderne sort alrum
6
